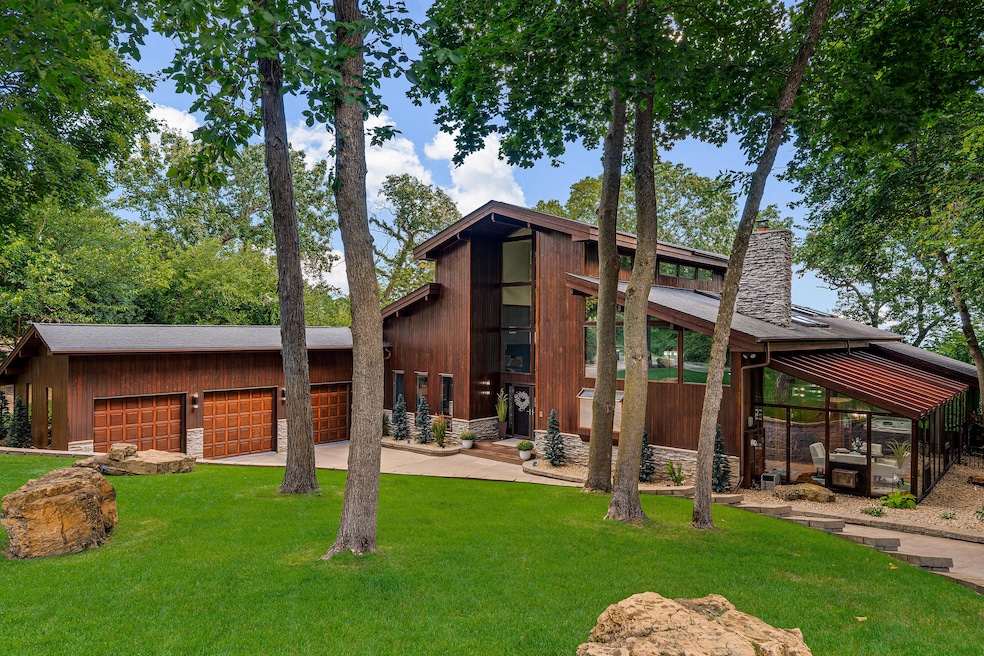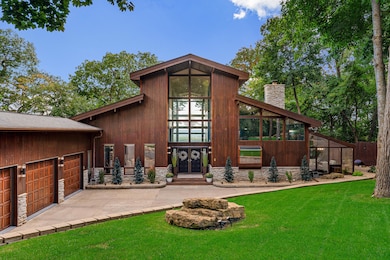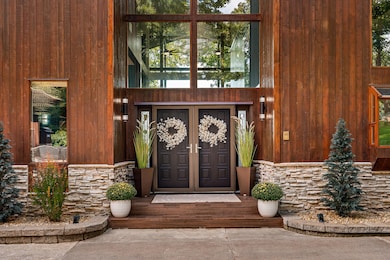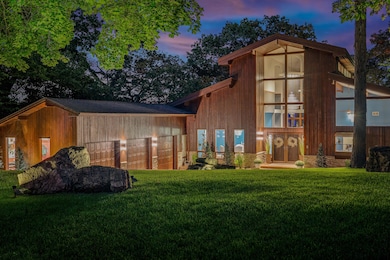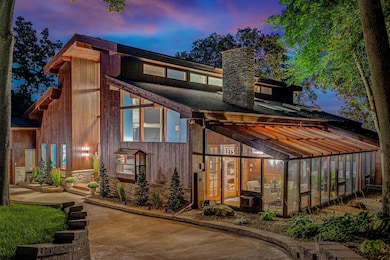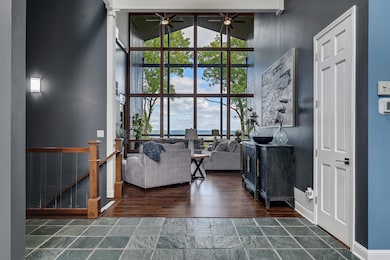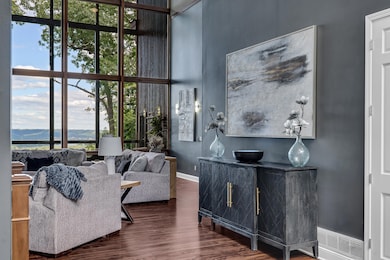1555 Crescent Hills Dr La Crescent, MN 55947
Estimated payment $7,771/month
Highlights
- Hot Property
- Spa
- 1.38 Acre Lot
- Water Views
- Sauna
- Open Floorplan
About This Home
Perched high in the hills, this executive 4-bed, 4-bath luxury home offers 6,200+ sq. ft. of refined living with breathtaking views of the Mississippi River and La Crosse skyline. The main living area showcases 30' vaulted ceilings, a statement chandelier, and walls of glass that blur the line between indoors and out. A main-floor library adds privacy, while a custom kitchen with pantry anchors the home. The primary suite features a spa-inspired bath and spacious walk-in closet. The renovated lower level offers entertainment and game rooms, fireplaces, a wet bar, and luxe finishes. Upgrades include new HVAC, flooring, lighting, landscaping, and a three-seasons room with dining, hot tub, and sauna. A 3-car garage and fenced yard complete this rare estate with year-round views.
Listing Agent
United Country Midwest Lifestyle Properties LLC Brokerage Email: josh@midwestlifestyleproperties.com License #76296-94 Listed on: 09/17/2025

Home Details
Home Type
- Single Family
Est. Annual Taxes
- $9,708
Lot Details
- 1.38 Acre Lot
- Wooded Lot
Parking
- 3 Car Attached Garage
- Heated Garage
- Garage Door Opener
- Driveway
Home Design
- Contemporary Architecture
- Poured Concrete
Interior Spaces
- 6,207 Sq Ft Home
- 1-Story Property
- Open Floorplan
- Wet Bar
- Central Vacuum
- Vaulted Ceiling
- Gas Fireplace
- Sauna
- Water Views
Kitchen
- Oven
- Range
- Microwave
- Dishwasher
- Kitchen Island
Bedrooms and Bathrooms
- 4 Bedrooms
- Walk-In Closet
- 4 Full Bathrooms
Laundry
- Dryer
- Washer
Finished Basement
- Walk-Out Basement
- Basement Fills Entire Space Under The House
- Basement Windows
Outdoor Features
- Spa
- Deck
- Patio
Utilities
- Whole House Fan
- Forced Air Zoned Heating and Cooling System
- Heating System Uses Propane
- Septic System
- High Speed Internet
Listing and Financial Details
- Exclusions: Seller's Personal Property
- Assessor Parcel Number 080781000
Map
Home Values in the Area
Average Home Value in this Area
Tax History
| Year | Tax Paid | Tax Assessment Tax Assessment Total Assessment is a certain percentage of the fair market value that is determined by local assessors to be the total taxable value of land and additions on the property. | Land | Improvement |
|---|---|---|---|---|
| 2025 | $9,708 | $853,700 | $121,500 | $732,200 |
| 2024 | $8,890 | $813,300 | $121,500 | $691,800 |
| 2023 | $9,706 | $687,600 | $54,000 | $633,600 |
| 2022 | $6,258 | $740,400 | $54,000 | $686,400 |
| 2021 | $7,918 | $438,000 | $46,300 | $391,700 |
| 2020 | $9,724 | $541,000 | $46,300 | $494,700 |
| 2019 | $10,276 | $631,700 | $46,300 | $585,400 |
| 2018 | $10,340 | $690,500 | $49,300 | $641,200 |
| 2017 | $10,340 | $690,500 | $49,300 | $641,200 |
| 2016 | $9,022 | $649,500 | $46,300 | $603,200 |
| 2015 | $8,596 | $620,200 | $44,200 | $576,000 |
| 2014 | $8,596 | $620,200 | $44,199 | $576,001 |
Property History
| Date | Event | Price | List to Sale | Price per Sq Ft |
|---|---|---|---|---|
| 09/17/2025 09/17/25 | For Sale | $1,330,000 | -- | $214 / Sq Ft |
Purchase History
| Date | Type | Sale Price | Title Company |
|---|---|---|---|
| Deed | $404,900 | -- |
Mortgage History
| Date | Status | Loan Amount | Loan Type |
|---|---|---|---|
| Open | $402,900 | No Value Available | |
| Closed | -- | No Value Available |
Source: Metro MLS
MLS Number: 1935557
APN: R-08.0781.000
- 0 Crescent Hills Dr
- Lot 7 & 8 Crescent Hills Dr
- 734 N 4th St
- 0 Hill St N
- 512 N Hill St
- 225 Red Apple Dr
- 601 N 4th St
- 106 Fireside Ct
- 407 N 4th St
- 418 N 2nd St
- 551 Bluff Dr
- 428 Backstretch Ct
- 604 Hickory Ct
- 828 Bridle Ln
- 28 N Walnut St
- 0 Hickory Ln
- 742 Shore Acres Rd
- 906 Redwood St E
- 32979 County Road 1
- 32158 County Road 1
- 419 S Oak St
- 916 Cedar Dr Unit 103
- 236 Tellin Ct Unit 6
- 2807 Lakeshore Dr Unit 2805 LakeshoreDr.#11
- 2916 Youngdale Ave Unit B
- 619 Rose St
- 605 Wall St Unit 605 Wall Street
- 1 Riverplace Dr
- 323 River Bend Rd
- 820 Hagar St
- 227 Liberty St Unit 9
- 908 Island St
- 323 State St
- 2041 Charles St
- 315 3rd St S
- 809 Kane St
- 415 6th St N
- 415 Jay St
- 415 King St
- 1527 Wood St
