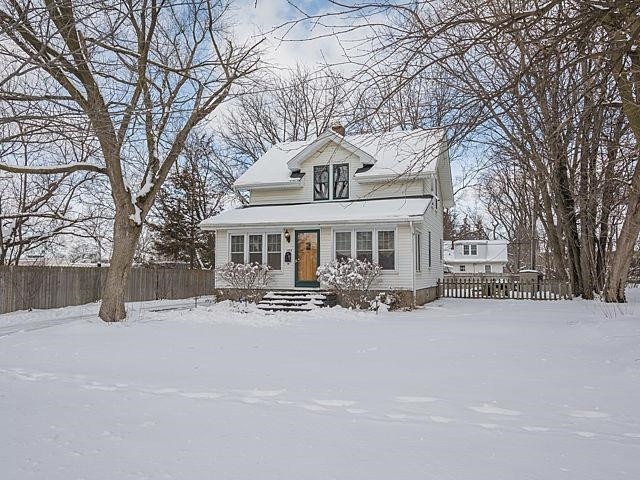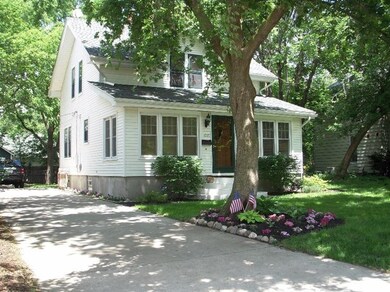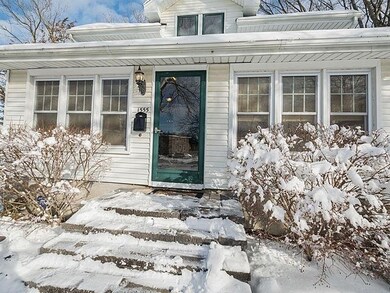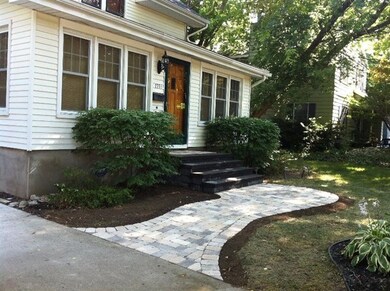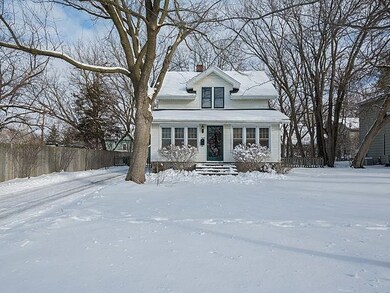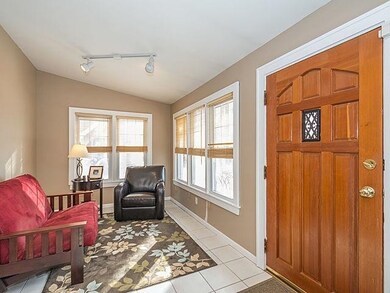
1555 Crestland St Ann Arbor, MI 48104
South Packard NeighborhoodHighlights
- Wood Flooring
- No HOA
- Fenced Yard
- Bryant Elementary School Rated A-
- Breakfast Area or Nook
- 1 Car Detached Garage
About This Home
As of August 2020Adorable Arts & Crafts Bungalow with 1920s charm, hardwood floors, cozy living room. first floor bedrooms or study with 1/2 bath, formal dining room and updated kitchen with white cabinets. Newer appliances, new dishwasher & sink and front sun porch- perfect for a sitting room with a view! Two bedrooms on the second floor with large remodeled bath. Glass block windows in basement, newer furnace (5 yrs), new Hot water Heater and roof in 2014, radon mitigation system in place. One car garage, fully fenced backyard and brick paver patio. Sweet back porch. Great location, close to downtown, shopping, and dining. Walk to DQ & coffee shops., Rec Room: Space
Last Agent to Sell the Property
The Charles Reinhart Company License #6506044649 Listed on: 02/29/2016

Home Details
Home Type
- Single Family
Est. Annual Taxes
- $4,179
Year Built
- Built in 1920
Lot Details
- 8,581 Sq Ft Lot
- Lot Dimensions are 65 x 132
- Fenced Yard
Parking
- 1 Car Detached Garage
Home Design
- Bungalow
- Aluminum Siding
Interior Spaces
- 1,393 Sq Ft Home
- 1-Story Property
- Window Treatments
- Basement Fills Entire Space Under The House
Kitchen
- Breakfast Area or Nook
- Eat-In Kitchen
- Oven
- Range
- Microwave
- Dishwasher
Flooring
- Wood
- Carpet
- Ceramic Tile
Bedrooms and Bathrooms
- 3 Bedrooms | 1 Main Level Bedroom
Laundry
- Laundry on lower level
- Dryer
- Washer
Outdoor Features
- Patio
- Shed
- Porch
Schools
- Bryant-Pattengill Elementary School
- Tappan Middle School
- Pioneer High School
Utilities
- Forced Air Heating and Cooling System
- Heating System Uses Natural Gas
- Cable TV Available
Community Details
- No Home Owners Association
Ownership History
Purchase Details
Home Financials for this Owner
Home Financials are based on the most recent Mortgage that was taken out on this home.Purchase Details
Home Financials for this Owner
Home Financials are based on the most recent Mortgage that was taken out on this home.Purchase Details
Home Financials for this Owner
Home Financials are based on the most recent Mortgage that was taken out on this home.Purchase Details
Home Financials for this Owner
Home Financials are based on the most recent Mortgage that was taken out on this home.Purchase Details
Home Financials for this Owner
Home Financials are based on the most recent Mortgage that was taken out on this home.Purchase Details
Home Financials for this Owner
Home Financials are based on the most recent Mortgage that was taken out on this home.Purchase Details
Similar Homes in Ann Arbor, MI
Home Values in the Area
Average Home Value in this Area
Purchase History
| Date | Type | Sale Price | Title Company |
|---|---|---|---|
| Warranty Deed | $410,000 | None Available | |
| Warranty Deed | $339,000 | None Available | |
| Warranty Deed | $293,501 | Amer Title Co Of Washtenaw | |
| Warranty Deed | $72,000 | American Title Company Of Wa | |
| Warranty Deed | $255,000 | Capital Title Ins Agency | |
| Interfamily Deed Transfer | -- | -- | |
| Deed | -- | -- |
Mortgage History
| Date | Status | Loan Amount | Loan Type |
|---|---|---|---|
| Open | $355,500 | New Conventional | |
| Previous Owner | $239,000 | New Conventional | |
| Previous Owner | $264,150 | New Conventional | |
| Previous Owner | $57,600 | Future Advance Clause Open End Mortgage | |
| Previous Owner | $237,200 | New Conventional | |
| Previous Owner | $242,200 | Unknown | |
| Previous Owner | $23,272 | Fannie Mae Freddie Mac | |
| Previous Owner | $205,600 | Unknown | |
| Previous Owner | $205,600 | Stand Alone Refi Refinance Of Original Loan |
Property History
| Date | Event | Price | Change | Sq Ft Price |
|---|---|---|---|---|
| 08/24/2020 08/24/20 | Sold | $339,000 | 0.0% | $243 / Sq Ft |
| 08/21/2020 08/21/20 | Pending | -- | -- | -- |
| 07/22/2020 07/22/20 | For Sale | $339,000 | +15.5% | $243 / Sq Ft |
| 04/11/2016 04/11/16 | Sold | $293,501 | +3.0% | $211 / Sq Ft |
| 04/08/2016 04/08/16 | Pending | -- | -- | -- |
| 02/29/2016 02/29/16 | For Sale | $285,000 | -- | $205 / Sq Ft |
Tax History Compared to Growth
Tax History
| Year | Tax Paid | Tax Assessment Tax Assessment Total Assessment is a certain percentage of the fair market value that is determined by local assessors to be the total taxable value of land and additions on the property. | Land | Improvement |
|---|---|---|---|---|
| 2024 | $7,019 | $160,700 | $0 | $0 |
| 2023 | $6,472 | $145,600 | $0 | $0 |
| 2022 | $6,668 | $153,200 | $0 | $0 |
| 2021 | $7,839 | $152,800 | $0 | $0 |
| 2020 | $7,086 | $149,800 | $0 | $0 |
| 2019 | $6,744 | $149,500 | $149,500 | $0 |
| 2018 | $8,514 | $138,500 | $0 | $0 |
| 2017 | $8,213 | $130,500 | $0 | $0 |
| 2016 | $4,322 | $89,585 | $0 | $0 |
| 2015 | $4,116 | $89,318 | $0 | $0 |
| 2014 | $4,116 | $86,528 | $0 | $0 |
| 2013 | -- | $86,528 | $0 | $0 |
Agents Affiliated with this Home
-
Cristine Wilson

Seller's Agent in 2020
Cristine Wilson
The Charles Reinhart Company
(734) 646-4762
1 in this area
46 Total Sales
-
Sierra Imwalle

Buyer's Agent in 2020
Sierra Imwalle
The Charles Reinhart Company
(734) 217-4646
1 in this area
93 Total Sales
-
Lisa Ridha

Seller's Agent in 2016
Lisa Ridha
The Charles Reinhart Company
(734) 395-2586
3 in this area
132 Total Sales
Map
Source: Southwestern Michigan Association of REALTORS®
MLS Number: 23122884
APN: 12-04-119-010
- 1436 Rosewood St
- 1905 Steere Place
- 1435 Harpst St
- 2401 Packard St Unit 31D
- 2401 Packard St Unit 33D
- 1471 Kensington Dr
- 1835 Independence Blvd
- 2323 Page Ave
- 2423 Mulberry Ct Unit 2
- 2402 Victoria Ave
- 2104 Winchell Dr
- 1515 E Stadium Blvd
- 1512 Shadford Rd
- 1506 Shadford Rd
- 1236 Kensington Dr
- 2125#208 Nature Cove Ct
- 1711 Morton Ave
- 2316 Brockman Blvd
- 1512 Brooklyn Ave
- 1531 Packard St Unit 2
