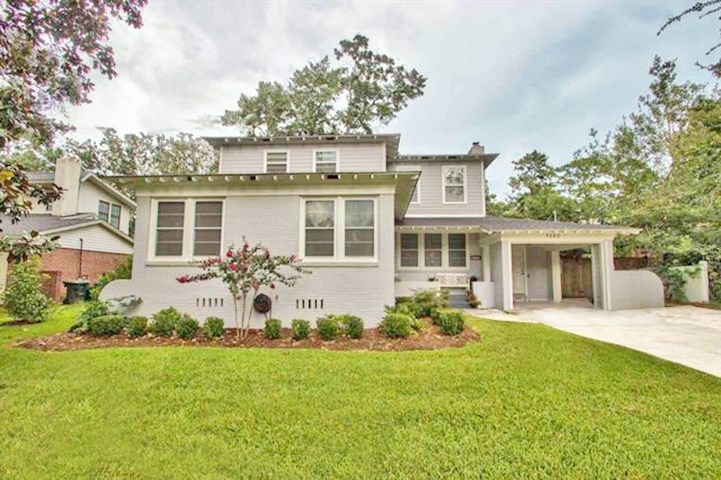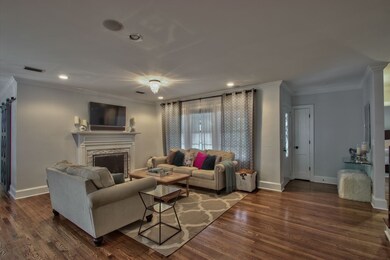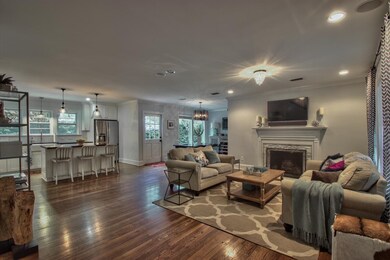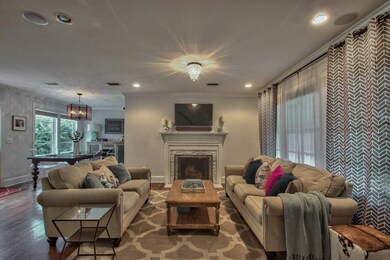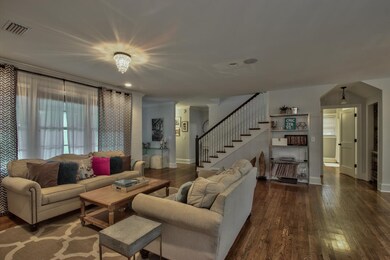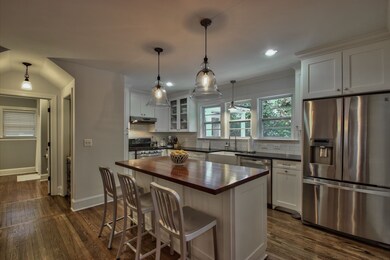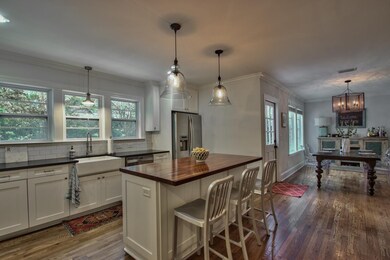
1555 Cristobal Dr Tallahassee, FL 32303
Lake Ella NeighborhoodHighlights
- Open Floorplan
- Craftsman Architecture
- Main Floor Primary Bedroom
- Leon High School Rated A
- Wood Flooring
- 4-minute walk to Los Robles Park
About This Home
As of November 2021Rare opportunity for a beautifully renovated home in Los Robles. This charming 1947 home offers the amenities of today with an open floor plan. The kitchen overlooks the family room with a wood burning fire place and adjacent dining room. Features such as all wood doors, original trim, granite or marble counters, beautiful wood flooring in all living areas & bedrooms offer high end amenities that preserve the traditional feel of this home. Located downstairs is the master suite along with the smaller bedroom, which could be a great nursery or office. Two large bedrooms upstairs with a bonus room and full bath. Outdoor area includes a fenced yard, fire pit surrounded by seating, gas grill and covered TV space. Great for entertaining. Carport with additional storage in the laundry room and also in the newly built shed.
Last Agent to Sell the Property
The Naumann Group Real Estate License #668895 Listed on: 09/10/2018

Home Details
Home Type
- Single Family
Est. Annual Taxes
- $7,742
Year Built
- Built in 1947
Lot Details
- 6,970 Sq Ft Lot
- Privacy Fence
Parking
- 1 Carport Space
Home Design
- Craftsman Architecture
- Traditional Architecture
- Siding
- Brick Front
Interior Spaces
- 2,404 Sq Ft Home
- 2-Story Property
- Open Floorplan
- Ceiling height of 9 feet or more
- Fireplace
- Entrance Foyer
- Great Room
- Bonus Room
- Utility Room
- Dryer
Kitchen
- Breakfast Bar
- Stove
- Microwave
- Disposal
Flooring
- Wood
- Tile
Bedrooms and Bathrooms
- 4 Bedrooms
- Primary Bedroom on Main
- Split Bedroom Floorplan
- 3 Full Bathrooms
Outdoor Features
- Covered Patio or Porch
Schools
- Sullivan Elementary School
- Cobb Middle School
- Leon High School
Utilities
- Central Heating and Cooling System
- Tankless Water Heater
- Gas Water Heater
Community Details
- Los Robles Subdivision
Listing and Financial Details
- Legal Lot and Block 8&9 / B
- Assessor Parcel Number 12073-11-30-63- B-008-0
Ownership History
Purchase Details
Home Financials for this Owner
Home Financials are based on the most recent Mortgage that was taken out on this home.Purchase Details
Home Financials for this Owner
Home Financials are based on the most recent Mortgage that was taken out on this home.Purchase Details
Home Financials for this Owner
Home Financials are based on the most recent Mortgage that was taken out on this home.Purchase Details
Home Financials for this Owner
Home Financials are based on the most recent Mortgage that was taken out on this home.Purchase Details
Similar Homes in Tallahassee, FL
Home Values in the Area
Average Home Value in this Area
Purchase History
| Date | Type | Sale Price | Title Company |
|---|---|---|---|
| Warranty Deed | $500,000 | Attorney | |
| Warranty Deed | $480,000 | Attorney | |
| Warranty Deed | -- | None Available | |
| Deed | $178,500 | Tallahassee Title Group Llc | |
| Warranty Deed | -- | -- |
Mortgage History
| Date | Status | Loan Amount | Loan Type |
|---|---|---|---|
| Open | $400,000 | New Conventional | |
| Closed | $400,000 | New Conventional | |
| Previous Owner | $384,000 | New Conventional | |
| Previous Owner | $267,200 | New Conventional | |
| Previous Owner | $225,000 | Construction |
Property History
| Date | Event | Price | Change | Sq Ft Price |
|---|---|---|---|---|
| 11/03/2021 11/03/21 | Sold | $500,000 | +0.2% | $208 / Sq Ft |
| 10/25/2021 10/25/21 | Pending | -- | -- | -- |
| 08/26/2021 08/26/21 | For Sale | $499,000 | +4.0% | $208 / Sq Ft |
| 12/07/2018 12/07/18 | Sold | $480,000 | -1.0% | $200 / Sq Ft |
| 09/10/2018 09/10/18 | For Sale | $485,000 | +5.7% | $202 / Sq Ft |
| 06/14/2016 06/14/16 | Sold | $459,000 | 0.0% | $191 / Sq Ft |
| 05/08/2016 05/08/16 | Pending | -- | -- | -- |
| 04/22/2016 04/22/16 | For Sale | $459,000 | +157.1% | $191 / Sq Ft |
| 09/21/2012 09/21/12 | Sold | $178,500 | -10.8% | $90 / Sq Ft |
| 09/10/2012 09/10/12 | Pending | -- | -- | -- |
| 08/15/2011 08/15/11 | For Sale | $200,000 | -- | $101 / Sq Ft |
Tax History Compared to Growth
Tax History
| Year | Tax Paid | Tax Assessment Tax Assessment Total Assessment is a certain percentage of the fair market value that is determined by local assessors to be the total taxable value of land and additions on the property. | Land | Improvement |
|---|---|---|---|---|
| 2024 | $7,742 | $445,462 | -- | -- |
| 2023 | $7,538 | $432,487 | $0 | $0 |
| 2022 | $7,085 | $419,890 | $0 | $0 |
| 2021 | $8,149 | $424,525 | $95,000 | $329,525 |
| 2020 | $7,684 | $406,381 | $95,000 | $311,381 |
| 2019 | $7,607 | $397,967 | $95,000 | $302,967 |
| 2018 | $5,801 | $342,466 | $0 | $0 |
| 2017 | $5,737 | $335,422 | $0 | $0 |
| 2016 | $5,032 | $295,469 | $0 | $0 |
| 2015 | $4,991 | $293,415 | $0 | $0 |
| 2014 | $4,991 | $291,086 | $0 | $0 |
Agents Affiliated with this Home
-
Molly Corder

Seller's Agent in 2021
Molly Corder
Hill Spooner & Elliott Inc
(850) 524-0564
1 in this area
183 Total Sales
-
Chip Williams

Buyer's Agent in 2021
Chip Williams
Keller Williams Town & Country
(850) 800-9108
1 in this area
223 Total Sales
-
Jamie Yarbrough

Seller's Agent in 2018
Jamie Yarbrough
The Naumann Group
(850) 591-8860
1 in this area
179 Total Sales
-
Kathy Reardon

Buyer's Agent in 2018
Kathy Reardon
Coldwell Banker Hartung
(850) 510-2511
113 Total Sales
-
Courtney Roberts

Seller's Agent in 2016
Courtney Roberts
Roberts & Co. Real Estate Svcs
(850) 251-6975
58 Total Sales
-
Renee Smawley
R
Seller's Agent in 2012
Renee Smawley
Steve C. Walker Realty, LLC
(850) 508-4525
38 Total Sales
Map
Source: Capital Area Technology & REALTOR® Services (Tallahassee Board of REALTORS®)
MLS Number: 298373
APN: 11-30-63-00B-008.0
- 1532 Cristobal Dr
- 1803 Atlantis Place
- 1806 Atlantis Place
- 1838 Fernando Dr
- 1814 Atlantis Place
- 1543 Pine St
- 527 E 7th Ave
- 510 Beard St
- 242 Lafayette Cir
- 1951 N Meridian Rd Unit 78
- 1412 N Adams St
- 1423 N Duval St
- 231 Lafayette Cir
- 1319 N Adams St
- 1420 N Duval St
- 231 E 5th Ave
- 1466 Mitchell Ave
- 1267 N Duval St
- 1408 N Bronough St Unit 1
- 317 W 9th Ave
