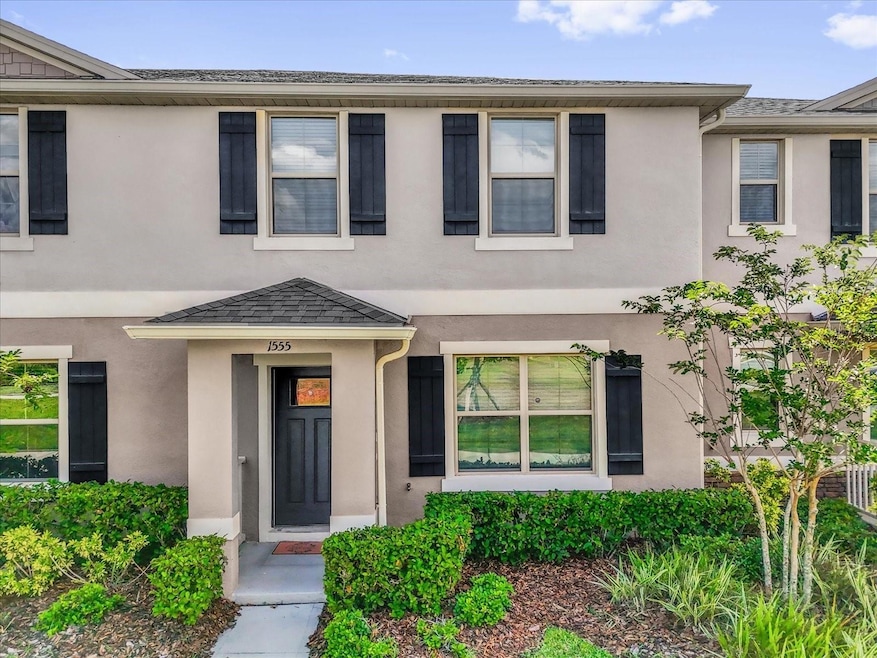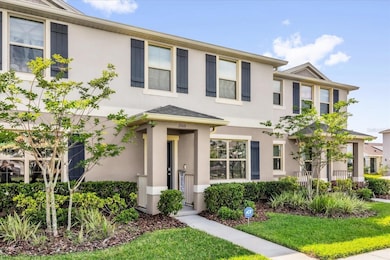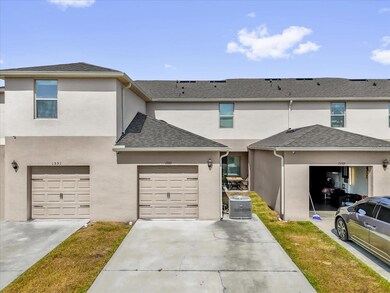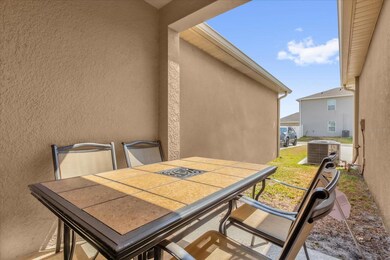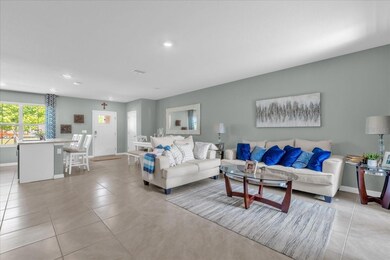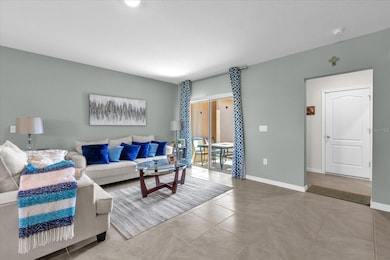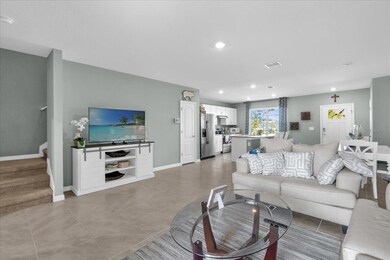
1555 Dawnview Way Kindred, FL 34744
Neo City NeighborhoodEstimated payment $2,352/month
Highlights
- Fitness Center
- Clubhouse
- Community Pool
- Open Floorplan
- Stone Countertops
- Tennis Courts
About This Home
Welcome to your dream home in the heart of Kindred – one of Central Florida’s most desirable and tranquil communities! This beautifully designed 3-bedroom, 2.5-bath townhouse was built in December 2024 as a model home. Enjoy the benefits of very low HOA fees and no CDD – a rare find! Step inside and be welcomed by an airy open-concept layout on the first floor, perfect for modern living and entertaining. The gourmet kitchen features a center island with stools, granite countertops, wood cabinets, stainless steel appliances, premium finishes, and seamless flow into the spacious living and dining areas. Step out onto the back porch to enjoy your morning coffee or unwind in the evening with peaceful views and fresh air. Upstairs, all three bedrooms offer comfort and privacy, including a generous primary suite with ample closet space. The layout provides the ideal separation between living and resting areas, offering serenity at the end of each day. Life in Kindred offers resort-style amenities: Clubhouse & sparkling community pool, over 5 miles of scenic walking/biking trails, tennis & volleyball courts, dog park, fitness center, and playgrounds. Located in a top-rated school zone, this home also offers unbeatable convenience with quick access to the FL Turnpike, SR 408, SR 528, and SR 417, as well as NeoCity and Lake Nona Medical City. You're just minutes from shopping, dining, medical facilities, 25min to Orlando International Airport, Universal Studios, SeaWorld, Epcot, attractions on International Drive and only 35 minutes to Magic Kingdom! This is more than just a home – it’s a lifestyle. Schedule your private tour today and see what makes Kindred the perfect place to call home!
Open House Schedule
-
Sunday, July 13, 202512:00 to 2:00 pm7/13/2025 12:00:00 PM +00:007/13/2025 2:00:00 PM +00:00Add to Calendar
Townhouse Details
Home Type
- Townhome
Est. Annual Taxes
- $5,336
Year Built
- Built in 2020
Lot Details
- 2,614 Sq Ft Lot
- Northeast Facing Home
- Metered Sprinkler System
HOA Fees
- $84 Monthly HOA Fees
Parking
- 1 Car Attached Garage
Home Design
- Bi-Level Home
- Slab Foundation
- Shingle Roof
- Block Exterior
- Stucco
Interior Spaces
- 1,624 Sq Ft Home
- Open Floorplan
- Ceiling Fan
- Window Treatments
- Sliding Doors
- Family Room Off Kitchen
- Combination Dining and Living Room
Kitchen
- Eat-In Kitchen
- Range
- Microwave
- Dishwasher
- Stone Countertops
- Solid Wood Cabinet
- Disposal
Flooring
- Carpet
- Ceramic Tile
Bedrooms and Bathrooms
- 3 Bedrooms
- Primary Bedroom Upstairs
- Walk-In Closet
Laundry
- Laundry closet
- Dryer
- Washer
Schools
- Neptune Elementary School
- Neptune Middle School
- Gateway High School
Utilities
- Central Heating and Cooling System
- Thermostat
- Underground Utilities
- High Speed Internet
- Cable TV Available
Listing and Financial Details
- Home warranty included in the sale of the property
- Visit Down Payment Resource Website
- Legal Lot and Block 619 / 0001
- Assessor Parcel Number 36-25-29-3635-0001-6190
Community Details
Overview
- Association fees include pool, maintenance structure, ground maintenance
- Artemis Lifestyles Paul Almonte Association, Phone Number (407) 705-2190
- Kindred Ph 2A Subdivision
- The community has rules related to deed restrictions
Amenities
- Clubhouse
Recreation
- Tennis Courts
- Community Playground
- Fitness Center
- Community Pool
Pet Policy
- Pets Allowed
- 2 Pets Allowed
Map
Home Values in the Area
Average Home Value in this Area
Tax History
| Year | Tax Paid | Tax Assessment Tax Assessment Total Assessment is a certain percentage of the fair market value that is determined by local assessors to be the total taxable value of land and additions on the property. | Land | Improvement |
|---|---|---|---|---|
| 2024 | $5,026 | $283,400 | $40,000 | $243,400 |
| 2023 | $5,026 | $237,765 | $0 | $0 |
| 2022 | $4,655 | $243,300 | $18,500 | $224,800 |
| 2021 | $4,227 | $196,500 | $18,500 | $178,000 |
| 2020 | $1,069 | $18,500 | $18,500 | $0 |
Property History
| Date | Event | Price | Change | Sq Ft Price |
|---|---|---|---|---|
| 07/01/2025 07/01/25 | Price Changed | $330,000 | -8.3% | $203 / Sq Ft |
| 06/20/2025 06/20/25 | Price Changed | $360,000 | -1.4% | $222 / Sq Ft |
| 05/19/2025 05/19/25 | For Sale | $365,000 | +2.0% | $225 / Sq Ft |
| 12/16/2024 12/16/24 | Sold | $357,990 | 0.0% | $220 / Sq Ft |
| 10/29/2024 10/29/24 | Pending | -- | -- | -- |
| 10/29/2024 10/29/24 | For Sale | $357,990 | -- | $220 / Sq Ft |
Purchase History
| Date | Type | Sale Price | Title Company |
|---|---|---|---|
| Special Warranty Deed | $357,990 | Dhi Title Of Florida | |
| Special Warranty Deed | $357,990 | Dhi Title Of Florida |
Mortgage History
| Date | Status | Loan Amount | Loan Type |
|---|---|---|---|
| Open | $286,392 | New Conventional | |
| Closed | $286,392 | New Conventional |
Similar Homes in Kindred, FL
Source: Stellar MLS
MLS Number: O6309615
APN: 36-25-29-3635-0001-6190
- 1943 Fountains Dr
- 1554 Dalehurst Ln
- 1558 Dalehurst Ln
- 1550 Dalehurst Ln
- 1562 Dalehurst Ln
- 1566 Dalehurst Ln
- 1940 Egret Meadows Ave
- 1596 Park Side Ave
- 1932 Red Canyon Dr
- 1707 Southfork Dr
- 1866 Red Canyon Dr
- 1502 Jadewood Way
- 1671 Contentment Loop
- 1459 Rylee Rock Way
- 1868 Katz Crossing Dr
- 1687 Park Side Ave
- 1693 Barberry Dr
- 1975 Cacutta Way
- 1836 Delrose Rd
- 1832 Katz Crossing Dr
- 1913 Bellknoll Ln
- 1478 Silverado Flats St
- 1543 Cross Prairie Pkwy
- 1851 Red Canyon Dr
- 2151 Ranch
- 1959 Cacutta Way
- 1544 Gladewater Rd
- 1822 Katz Crossing Dr
- 1519 Barberry Dr
- 1588 Diamond Loop Dr
- 1799 Hideout St
- 1439 Tawny Ridge Rd
- 1437 Tawny Ridge Rd
- 1627 Bitterroot St
- 1639 Bitterroot St
- 1734 Bull Hill Rd
- 1767 Mccoy Ln
- 1549 Leaf Ln
- 1555 Cross Prairie Pkwy
- 2405 Neptune Rd
