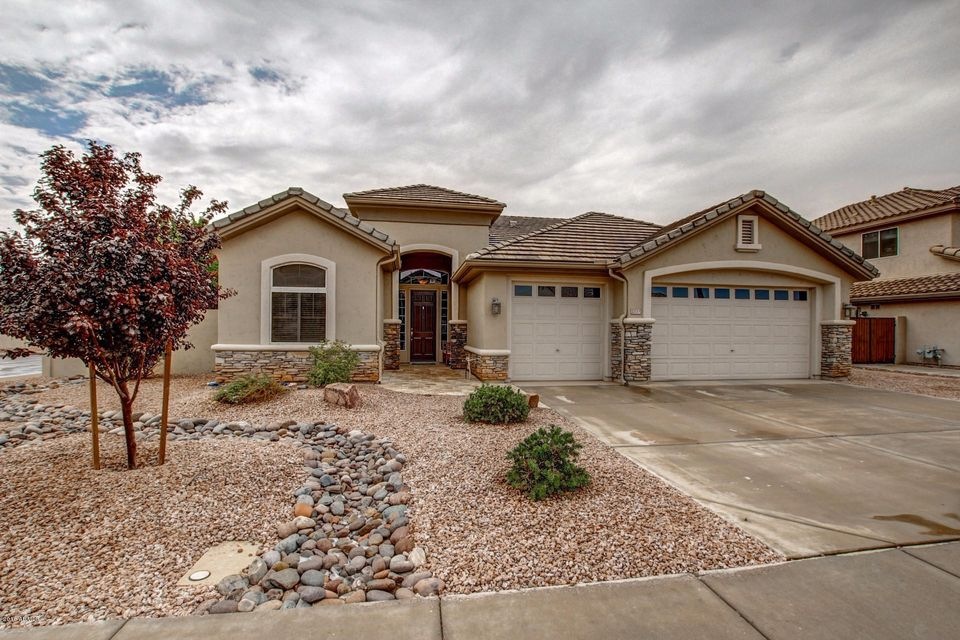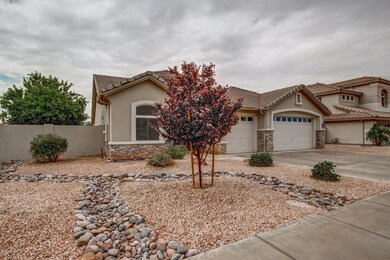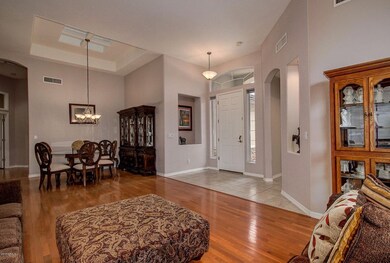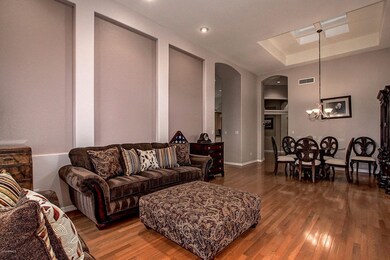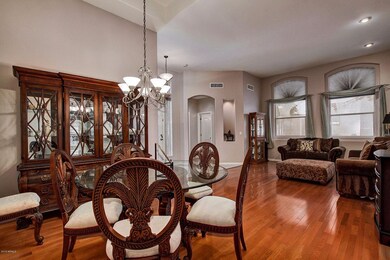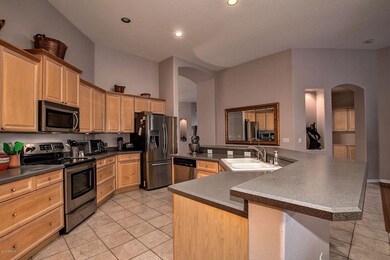
1555 E Monterey St Chandler, AZ 85225
East Chandler NeighborhoodHighlights
- Private Pool
- RV Gated
- Wood Flooring
- Willis Junior High School Rated A-
- Vaulted Ceiling
- Corner Lot
About This Home
As of September 2016Beautiful semi-custom Fulton Hickory model located in Ashley Park. This single level home is a split floor plan with 4 bdrms w/new carpet & 3 full baths. Entry & patio have Travertine stone floors. Front bdrm was expanded 2'' by the builder, perfect for a guest bdrm with it's own adjoining full bath. Formal living area has solid wood floors and a unique tray ceiling w/skylight over the formal dining area. Large open concept kitchen/family room with breakfast area, newer SS appliances, upgraded maple cabinets with under cabinet lighting. 3 car garage has been expanded to 24.6''. Private backyard with refreshing play pool w/waterfall, large covered patio w/build-in BBQ, fire pit & misters. A/C and pool pump are only 3 yrs old. Current owner recently installed a new Kinetico water softener.
Last Agent to Sell the Property
RE/MAX Fine Properties License #SA103512000 Listed on: 08/04/2016

Home Details
Home Type
- Single Family
Est. Annual Taxes
- $1,957
Year Built
- Built in 1997
Lot Details
- 8,682 Sq Ft Lot
- Desert faces the front and back of the property
- Block Wall Fence
- Corner Lot
- Misting System
- Front and Back Yard Sprinklers
- Sprinklers on Timer
HOA Fees
- $56 Monthly HOA Fees
Parking
- 3 Car Direct Access Garage
- Garage Door Opener
- RV Gated
Home Design
- Wood Frame Construction
- Tile Roof
- Stucco
Interior Spaces
- 2,321 Sq Ft Home
- 1-Story Property
- Vaulted Ceiling
- Ceiling Fan
- Double Pane Windows
- Solar Screens
Kitchen
- Eat-In Kitchen
- Breakfast Bar
- Built-In Microwave
- Kitchen Island
Flooring
- Wood
- Carpet
- Tile
Bedrooms and Bathrooms
- 4 Bedrooms
- Primary Bathroom is a Full Bathroom
- 3 Bathrooms
- Dual Vanity Sinks in Primary Bathroom
- Bathtub With Separate Shower Stall
Accessible Home Design
- No Interior Steps
Outdoor Features
- Private Pool
- Covered patio or porch
- Fire Pit
- Built-In Barbecue
Schools
- Sanborn Elementary School
- Willis Junior High School
- Chandler High School
Utilities
- Refrigerated Cooling System
- Heating System Uses Natural Gas
- Water Filtration System
- High Speed Internet
- Cable TV Available
Listing and Financial Details
- Tax Lot 206
- Assessor Parcel Number 310-08-301
Community Details
Overview
- Association fees include ground maintenance
- Sentry Management Association, Phone Number (480) 345-0046
- Built by FULTON HOMES
- Superstition Ranch Parcel 5B Subdivision, Hickory Floorplan
Recreation
- Community Playground
- Bike Trail
Ownership History
Purchase Details
Purchase Details
Home Financials for this Owner
Home Financials are based on the most recent Mortgage that was taken out on this home.Purchase Details
Home Financials for this Owner
Home Financials are based on the most recent Mortgage that was taken out on this home.Purchase Details
Home Financials for this Owner
Home Financials are based on the most recent Mortgage that was taken out on this home.Purchase Details
Purchase Details
Home Financials for this Owner
Home Financials are based on the most recent Mortgage that was taken out on this home.Purchase Details
Home Financials for this Owner
Home Financials are based on the most recent Mortgage that was taken out on this home.Purchase Details
Home Financials for this Owner
Home Financials are based on the most recent Mortgage that was taken out on this home.Similar Homes in the area
Home Values in the Area
Average Home Value in this Area
Purchase History
| Date | Type | Sale Price | Title Company |
|---|---|---|---|
| Deed | -- | None Listed On Document | |
| Warranty Deed | $365,000 | Equity Title Agency | |
| Cash Sale Deed | $327,000 | Pioneer Title Agency Inc | |
| Interfamily Deed Transfer | -- | Title Source | |
| Interfamily Deed Transfer | -- | Title Source | |
| Interfamily Deed Transfer | -- | None Available | |
| Interfamily Deed Transfer | -- | -- | |
| Warranty Deed | $185,578 | Security Title Agency | |
| Cash Sale Deed | $118,027 | Security Title Agency |
Mortgage History
| Date | Status | Loan Amount | Loan Type |
|---|---|---|---|
| Previous Owner | $225,000 | New Conventional | |
| Previous Owner | $150,100 | New Conventional | |
| Previous Owner | $174,000 | Unknown | |
| Previous Owner | $30,000 | Credit Line Revolving | |
| Previous Owner | $189,500 | Unknown | |
| Previous Owner | $176,300 | New Conventional |
Property History
| Date | Event | Price | Change | Sq Ft Price |
|---|---|---|---|---|
| 05/29/2025 05/29/25 | For Sale | $675,000 | +84.9% | $291 / Sq Ft |
| 09/15/2016 09/15/16 | Sold | $365,000 | 0.0% | $157 / Sq Ft |
| 08/10/2016 08/10/16 | Pending | -- | -- | -- |
| 08/04/2016 08/04/16 | For Sale | $365,000 | +11.6% | $157 / Sq Ft |
| 09/16/2014 09/16/14 | Sold | $327,000 | -0.9% | $137 / Sq Ft |
| 08/25/2014 08/25/14 | Pending | -- | -- | -- |
| 08/15/2014 08/15/14 | For Sale | $329,900 | -- | $138 / Sq Ft |
Tax History Compared to Growth
Tax History
| Year | Tax Paid | Tax Assessment Tax Assessment Total Assessment is a certain percentage of the fair market value that is determined by local assessors to be the total taxable value of land and additions on the property. | Land | Improvement |
|---|---|---|---|---|
| 2025 | $2,450 | $31,889 | -- | -- |
| 2024 | $2,399 | $30,371 | -- | -- |
| 2023 | $2,399 | $46,450 | $9,290 | $37,160 |
| 2022 | $2,315 | $36,130 | $7,220 | $28,910 |
| 2021 | $2,427 | $34,580 | $6,910 | $27,670 |
| 2020 | $2,415 | $32,420 | $6,480 | $25,940 |
| 2019 | $2,323 | $30,310 | $6,060 | $24,250 |
| 2018 | $2,250 | $28,700 | $5,740 | $22,960 |
| 2017 | $2,097 | $27,000 | $5,400 | $21,600 |
| 2016 | $2,020 | $26,000 | $5,200 | $20,800 |
| 2015 | $1,957 | $25,520 | $5,100 | $20,420 |
Agents Affiliated with this Home
-
Brian Genzlinger

Seller's Agent in 2025
Brian Genzlinger
Coldwell Banker Realty
(480) 370-2101
1 in this area
4 Total Sales
-
Kristen Spayd

Seller's Agent in 2016
Kristen Spayd
RE/MAX
(480) 980-5095
21 Total Sales
-
Melissa Lopez

Buyer's Agent in 2016
Melissa Lopez
Coldwell Banker Realty
(480) 467-8440
1 in this area
53 Total Sales
-

Seller's Agent in 2014
Darrell Covert
Realty Executives
(480) 250-0123
-
K
Buyer's Agent in 2014
Karen Bennett
Success Property Brokers
Map
Source: Arizona Regional Multiple Listing Service (ARMLS)
MLS Number: 5481092
APN: 310-08-301
- 1635 E Harrison St
- 1584 E Harrison St
- 1523 E Tulsa St
- 524 N Leoma Ln
- 741 N Tower Place
- 1631 E Carla Vista Dr
- 420 N Leoma Ln
- 921 N Oxford Ln
- 1520 E Flint St
- 1560 E Flint St
- 1150 E Tyson St
- 1502 E Detroit St
- 351 N Danyell Dr
- 1762 S Saddle St
- 1773 E Constitution Dr
- 735 W Ivanhoe St
- 1751 E Detroit St
- 1071 N Danyell Dr
- 1328 E Binner Dr
- 1320 E Binner Dr
