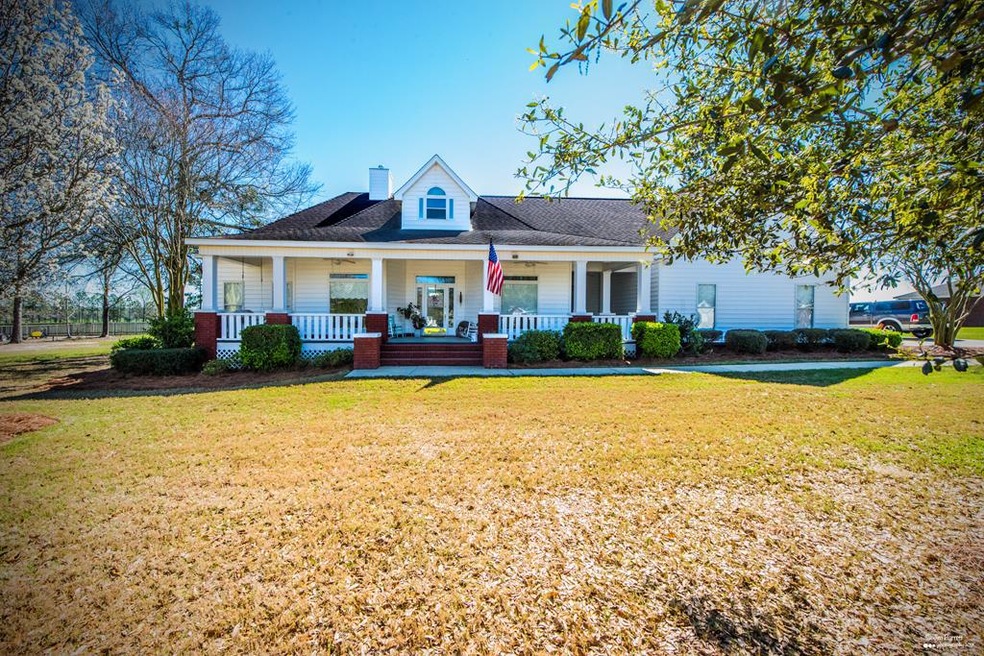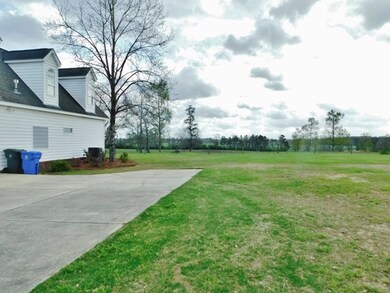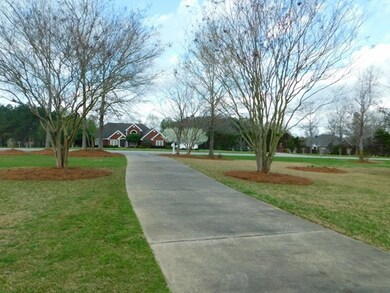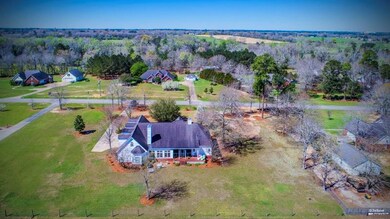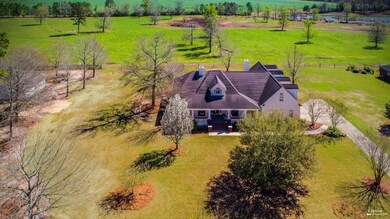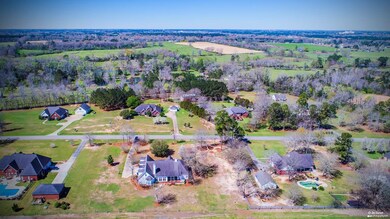
1555 Eddins Rd Dothan, AL 36301
Highlights
- Spa
- Fireplace in Primary Bedroom
- Wood Flooring
- RV Access or Parking
- Traditional Architecture
- Main Floor Primary Bedroom
About This Home
As of September 2022Beautiful farm style custom built with family in mind. Family room, sunroom, sep. dining room, master bedroom & two other bedrooms down, bedroom & bonus room upstairs. Beautiful hardwood floors. Kitchen is bright & cheery, and has abundance of cabinets & a step up bar & breakfast area. Appliances stay. Lge covered front porch & back screened/carpeted porch for relaxing. Porch has 1/2 bath convenient to use after yard work or playing. Lots of storage
Home Details
Home Type
- Single Family
Est. Annual Taxes
- $1,605
Year Built
- Built in 2001
Lot Details
- 1.23 Acre Lot
- Back Yard Fenced
- Wire Fence
Parking
- 2 Car Attached Garage
- Garage Door Opener
- RV Access or Parking
Home Design
- Traditional Architecture
- Brick Exterior Construction
- Slab Foundation
- Asphalt Roof
- Vinyl Siding
Interior Spaces
- 3,815 Sq Ft Home
- 1.5-Story Property
- Ceiling Fan
- Double Sided Fireplace
- Double Pane Windows
- Window Treatments
- Entrance Foyer
- Family Room with Fireplace
- Laundry in unit
Kitchen
- Eat-In Kitchen
- Oven
- Range with Range Hood
- Microwave
- Dishwasher
- Disposal
Flooring
- Wood
- Carpet
- Tile
Bedrooms and Bathrooms
- 4 Bedrooms
- Primary Bedroom on Main
- Fireplace in Primary Bedroom
- Split Bedroom Floorplan
- Walk-In Closet
- Bathroom on Main Level
- Spa Bath
- Separate Shower
- Ceramic Tile in Bathrooms
Home Security
- Home Security System
- Fire and Smoke Detector
Outdoor Features
- Spa
- Covered patio or porch
- Outdoor Storage
Schools
- Hidden Lake Primary/Beverlye Intermediate
- Honeysuckl Middle School
- Dothan High School
Utilities
- Cooling Available
- Heat Pump System
- Septic Tank
- Cable TV Available
Community Details
- Wilson Mill Estates Subdivision
Listing and Financial Details
- Assessor Parcel Number 1602041000003007
Ownership History
Purchase Details
Home Financials for this Owner
Home Financials are based on the most recent Mortgage that was taken out on this home.Purchase Details
Home Financials for this Owner
Home Financials are based on the most recent Mortgage that was taken out on this home.Purchase Details
Home Financials for this Owner
Home Financials are based on the most recent Mortgage that was taken out on this home.Map
Similar Homes in the area
Home Values in the Area
Average Home Value in this Area
Purchase History
| Date | Type | Sale Price | Title Company |
|---|---|---|---|
| Deed | $425,000 | Attorney Only | |
| Warranty Deed | $290,000 | None Available | |
| Warranty Deed | $312,000 | -- |
Mortgage History
| Date | Status | Loan Amount | Loan Type |
|---|---|---|---|
| Open | $265,000 | Construction | |
| Previous Owner | $284,747 | FHA | |
| Previous Owner | $249,600 | Purchase Money Mortgage | |
| Previous Owner | $23,000 | No Value Available | |
| Previous Owner | $257,000 | No Value Available |
Property History
| Date | Event | Price | Change | Sq Ft Price |
|---|---|---|---|---|
| 09/02/2022 09/02/22 | Sold | $425,000 | 0.0% | $111 / Sq Ft |
| 08/03/2022 08/03/22 | Pending | -- | -- | -- |
| 06/29/2022 06/29/22 | For Sale | $425,000 | +46.6% | $111 / Sq Ft |
| 09/14/2018 09/14/18 | Sold | $290,000 | 0.0% | $76 / Sq Ft |
| 08/01/2018 08/01/18 | Pending | -- | -- | -- |
| 03/01/2018 03/01/18 | For Sale | $290,000 | -7.1% | $76 / Sq Ft |
| 04/28/2015 04/28/15 | Sold | $312,000 | 0.0% | $79 / Sq Ft |
| 03/26/2015 03/26/15 | Pending | -- | -- | -- |
| 09/25/2014 09/25/14 | For Sale | $312,000 | -- | $79 / Sq Ft |
Tax History
| Year | Tax Paid | Tax Assessment Tax Assessment Total Assessment is a certain percentage of the fair market value that is determined by local assessors to be the total taxable value of land and additions on the property. | Land | Improvement |
|---|---|---|---|---|
| 2024 | $1,605 | $46,100 | $0 | $0 |
| 2023 | $1,605 | $44,320 | $0 | $0 |
| 2022 | $1,081 | $32,840 | $0 | $0 |
| 2021 | $963 | $34,780 | $0 | $0 |
| 2020 | $963 | $29,420 | $0 | $0 |
| 2019 | $963 | $29,420 | $0 | $0 |
| 2018 | $2,029 | $58,820 | $0 | $0 |
| 2017 | $2,214 | $64,180 | $0 | $0 |
| 2016 | $2,214 | $0 | $0 | $0 |
| 2015 | $1,231 | $0 | $0 | $0 |
| 2014 | -- | $0 | $0 | $0 |
Source: Dothan Multiple Listing Service (Southeast Alabama Association of REALTORS®)
MLS Number: 168370
APN: 16-02-04-1-000-003-007
- 309 Alcan Way
- 377 Lucy Grade Rd
- 1109 Sanitary Dairy Rd
- 5+-ac Cottonwood Rd (Hwy 53) Eddins Rd
- 511 Ridgeland Rd
- 0 Prevatt Rd
- 561 Ridgeland Rd
- 3001 E Cottonwood Rd
- 563 Ridgeland Rd
- 565 Ridgeland Rd
- 303 Courtland Dr
- 122 Litchfield Dr
- 0 Lot I Prevatt Rd
- 11 Willie Varnum Rd
- 10 Willie Varnum Rd
- 9 Willie Varnum Rd
- 6 Willie Varnum Rd
- 205 Courtland Dr
- 115 Lakeside Dr
- 632 Ridgeland Rd
