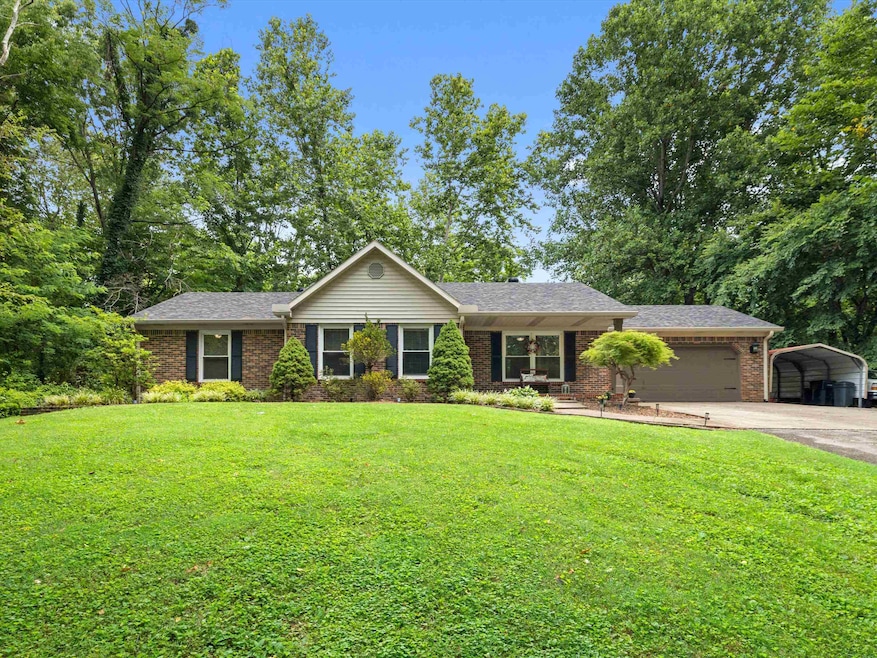Estimated payment $2,317/month
Highlights
- Sauna
- Scenic Views
- Secluded Lot
- Daviess County Middle School Rated A-
- Deck
- Lake, Pond or Stream
About This Home
Rare Find in East Daviess County – Secluded Oasis with Modern Comforts Discover your private retreat just 10 minutes from Gateway Commons! Nestled in a peaceful, secluded setting, this beautifully updated 3-bedroom, 2-bath home offers the perfect blend of modern convenience and country charm. Step inside to find a spacious living area which leads you right into the large, updated kitchen. You'll love the fully finished basement featuring a luxurious theatre room and relaxing sauna—perfect for unwinding or entertaining. The master suite boasts his-and-hers closets, while recent upgrades include a brand-new HVAC system (2024) and a tankless hot water heater (2023) for ultimate efficiency. Outdoors, enjoy the tranquility of your own koi pond, surrounded by mature trees and serene landscaping. A 24x30 woodworking shop and a 12x16 shed provide ample space for hobbies, storage, or work-from-home projects. Bonus attic storage over the garage adds even more practicality. This rare gem combines privacy, upgrades, and location in one unbeatable package. Don't miss your chance to own a piece of East Daviess County paradise!
Home Details
Home Type
- Single Family
Est. Annual Taxes
- $28
Year Built
- Built in 1991
Lot Details
- Landscaped
- Secluded Lot
Parking
- 2 Car Attached Garage
Home Design
- Ranch Style House
- Brick or Stone Mason
- Shingle Roof
Interior Spaces
- Ceiling Fan
- Fireplace
- Dining Area
- Sauna
- Scenic Vista Views
- Basement
- Block Basement Construction
- Attic Access Panel
- Washer and Dryer Hookup
Kitchen
- Range
- Microwave
- Dishwasher
- Disposal
Flooring
- Wood
- Carpet
- Tile
Bedrooms and Bathrooms
- 3 Bedrooms
- Split Bedroom Floorplan
- 2 Full Bathrooms
Outdoor Features
- Lake, Pond or Stream
- Deck
- Front Porch
Schools
- East View Elementary School
- Daviess County Middle School
- Daviess County High School
Utilities
- Forced Air Heating and Cooling System
- Gas Available
- Tankless Water Heater
- Septic Tank
Community Details
- No Home Owners Association
- Maceo Subdivision
Map
Home Values in the Area
Average Home Value in this Area
Tax History
| Year | Tax Paid | Tax Assessment Tax Assessment Total Assessment is a certain percentage of the fair market value that is determined by local assessors to be the total taxable value of land and additions on the property. | Land | Improvement |
|---|---|---|---|---|
| 2024 | $28 | $267,300 | $0 | $0 |
| 2023 | $2,811 | $267,300 | $0 | $0 |
| 2022 | $2,874 | $267,300 | $0 | $0 |
| 2021 | $2,900 | $267,300 | $0 | $0 |
| 2020 | $2,924 | $267,300 | $0 | $0 |
| 2019 | $2,868 | $267,300 | $0 | $0 |
| 2018 | $5,831 | $263,000 | $0 | $0 |
| 2017 | $1,650 | $150,800 | $0 | $0 |
| 2016 | $1,557 | $150,800 | $0 | $0 |
| 2014 | -- | $150,800 | $0 | $0 |
Property History
| Date | Event | Price | Change | Sq Ft Price |
|---|---|---|---|---|
| 08/17/2025 08/17/25 | For Sale | $424,900 | 0.0% | $150 / Sq Ft |
| 07/16/2025 07/16/25 | Pending | -- | -- | -- |
| 07/03/2025 07/03/25 | For Sale | $424,900 | -- | $150 / Sq Ft |
Source: Greater Owensboro REALTOR® Association
MLS Number: 92484
APN: 098-00-00-050-00-000
- 7912 Kentucky 405
- 7269 Kentucky 405
- 6747 Barcroft
- 1033 Southgate Dr
- 1715 Sanctuary
- 6157 Richmond Ave
- 6096 Kentucky 1389
- 6453 Roy Wells Rd
- 2423 Nannie Belle Loop
- 6208 Kentucky 144
- 5718 Kentucky 144
- 10410 State Highway 662
- 2118 Arlington Park Blvd
- 1907 Sturbridge Place
- 5060 Diamond Dr
- 10351 Toler Bridge Rd
- 5110 Sturbridge Place
- 5106 Sturbridge Place
- 5030 Sturbridge Place
- 8056 Kentucky 144
- 6554 Waterford Place
- 2116 Daniels Ln
- 3750 Ralph Ave
- 2509 Arbor Terrace
- 2639 Landing Terrace
- 100 Allen St
- 529 9th St Unit 3
- 1316 Bowie Trail Unit Bowie
- 1310 Bowie Trail Unit B
- 1101 Burlew Blvd
- 2608 Veach Rd
- 3424 New Hartford Rd
- 2886 Legion Park Dr Unit 1
- 1200 E Byers Ave
- 135 John Anderson Dr
- 2941 Frederica St Unit A
- 405 W Legion Blvd
- 703 Princeton Pkwy Unit 16
- 3301 W 2nd St Unit 4
- 630 Chuck Gray Ct







