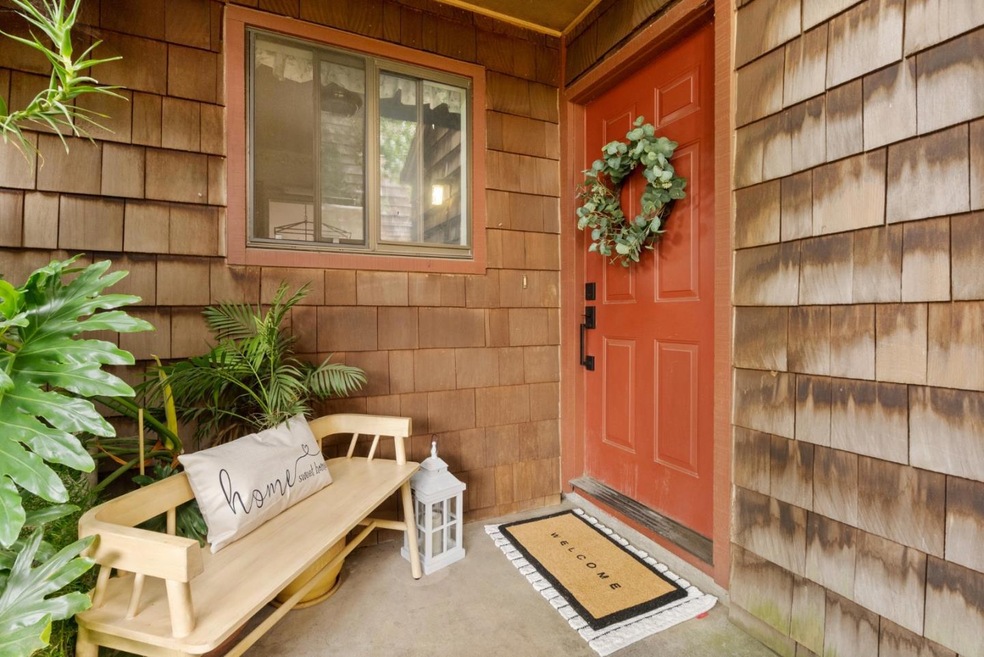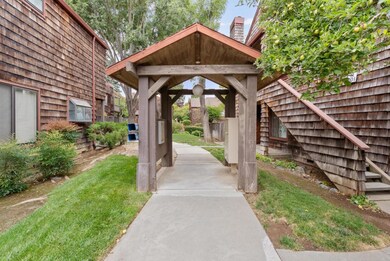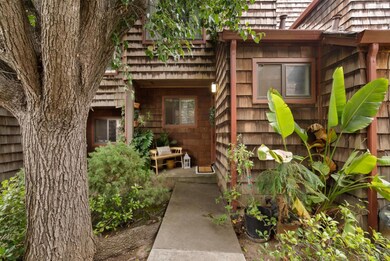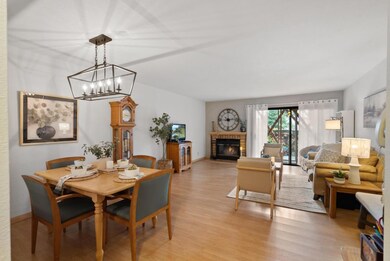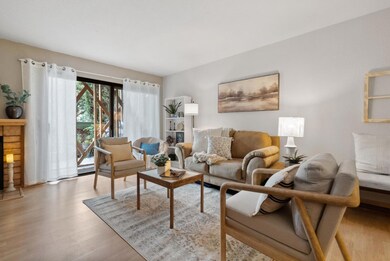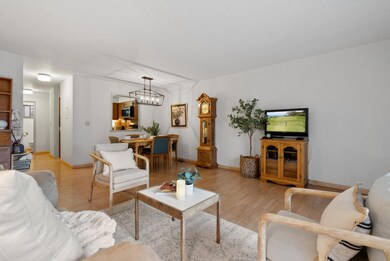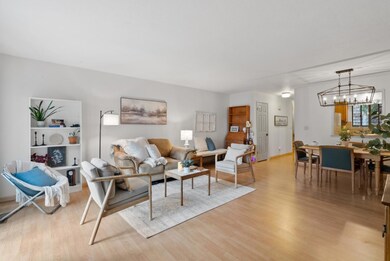
1555 Hecker Pass Rd Unit A103 Gilroy, CA 95020
Las Animas NeighborhoodHighlights
- Private Pool
- Granite Countertops
- <<tubWithShowerToken>>
- Christopher High School Rated A-
- 1 Car Detached Garage
- Forced Air Heating System
About This Home
As of November 2023Welcome Home to Oak Tree Corner! This home is one of only a handful of townhouse style units within the development. Located in the NW Quad section of Gilroy the property boasts meandering tree lined paths with a pool and spa. Conveniently located to all amenities and just a short distance to restaurants and Starbucks! The spacious floorplan features 1136 sq ft spread out over 2 stories with 2 bedrooms, 1 1/2 bathrooms. You will feel right at home in the welcoming dining/living room combination with laminate wood flooring, a wood burning fireplace, and glass sliding doors which lead to the backyard with trex deck and gate access to the parking area for easy unloading of groceries. The kitchen has granite counters with pass though to the dining room which features a new light fixtures. All door handles have been updated as well as 3 new sink faucets in the bathrooms. The primary bedroom features a sliding door to the soon to be brand new balcony. This one won't last long!
Last Agent to Sell the Property
Coldwell Banker Realty License #01305729 Listed on: 08/26/2023

Property Details
Home Type
- Condominium
Est. Annual Taxes
- $6,378
Year Built
- Built in 1984
HOA Fees
- $422 Monthly HOA Fees
Parking
- 1 Car Detached Garage
Home Design
- Composition Roof
- Concrete Perimeter Foundation
Interior Spaces
- 1,136 Sq Ft Home
- 2-Story Property
- Wood Burning Fireplace
- Combination Dining and Living Room
- Laundry in unit
Kitchen
- Electric Oven
- <<microwave>>
- Granite Countertops
- Disposal
Flooring
- Carpet
- Laminate
- Vinyl
Bedrooms and Bathrooms
- 2 Bedrooms
- <<tubWithShowerToken>>
Additional Features
- Private Pool
- Forced Air Heating System
Listing and Financial Details
- Assessor Parcel Number 783-33-003
Community Details
Overview
- Association fees include common area electricity, exterior painting, garbage, insurance - common area, maintenance - common area, pool spa or tennis, roof
- Oak Treecorner Association
- Built by Oak Tree Corner
- Greenbelt
Recreation
- Community Pool
Ownership History
Purchase Details
Home Financials for this Owner
Home Financials are based on the most recent Mortgage that was taken out on this home.Purchase Details
Purchase Details
Home Financials for this Owner
Home Financials are based on the most recent Mortgage that was taken out on this home.Purchase Details
Home Financials for this Owner
Home Financials are based on the most recent Mortgage that was taken out on this home.Purchase Details
Home Financials for this Owner
Home Financials are based on the most recent Mortgage that was taken out on this home.Similar Homes in Gilroy, CA
Home Values in the Area
Average Home Value in this Area
Purchase History
| Date | Type | Sale Price | Title Company |
|---|---|---|---|
| Grant Deed | $514,000 | Old Republic Title | |
| Interfamily Deed Transfer | -- | None Available | |
| Interfamily Deed Transfer | -- | Stewart Title Of California | |
| Grant Deed | $148,000 | Chicago Title Co | |
| Interfamily Deed Transfer | -- | First American Title Guarant |
Mortgage History
| Date | Status | Loan Amount | Loan Type |
|---|---|---|---|
| Previous Owner | $115,500 | No Value Available | |
| Previous Owner | $118,400 | No Value Available | |
| Previous Owner | $90,300 | No Value Available |
Property History
| Date | Event | Price | Change | Sq Ft Price |
|---|---|---|---|---|
| 11/06/2023 11/06/23 | Sold | $513,580 | -4.9% | $452 / Sq Ft |
| 10/10/2023 10/10/23 | Pending | -- | -- | -- |
| 09/30/2023 09/30/23 | Price Changed | $539,900 | -3.6% | $475 / Sq Ft |
| 09/19/2023 09/19/23 | For Sale | $559,900 | 0.0% | $493 / Sq Ft |
| 09/13/2023 09/13/23 | Pending | -- | -- | -- |
| 08/26/2023 08/26/23 | For Sale | $559,900 | -- | $493 / Sq Ft |
Tax History Compared to Growth
Tax History
| Year | Tax Paid | Tax Assessment Tax Assessment Total Assessment is a certain percentage of the fair market value that is determined by local assessors to be the total taxable value of land and additions on the property. | Land | Improvement |
|---|---|---|---|---|
| 2024 | $6,378 | $513,580 | $256,700 | $256,880 |
| 2023 | $2,882 | $231,661 | $78,259 | $153,402 |
| 2022 | $2,833 | $227,120 | $76,725 | $150,395 |
| 2021 | $2,818 | $222,668 | $75,221 | $147,447 |
| 2020 | $2,787 | $220,386 | $74,450 | $145,936 |
| 2019 | $2,760 | $480,000 | $240,000 | $240,000 |
| 2018 | $2,578 | $211,830 | $71,560 | $140,270 |
| 2017 | $2,630 | $207,677 | $70,157 | $137,520 |
| 2016 | $2,568 | $203,606 | $68,782 | $134,824 |
| 2015 | $2,423 | $200,548 | $67,749 | $132,799 |
| 2014 | $2,407 | $196,620 | $66,422 | $130,198 |
Agents Affiliated with this Home
-
Erica Trinchero

Seller's Agent in 2023
Erica Trinchero
Coldwell Banker Realty
(408) 500-8006
17 in this area
43 Total Sales
Map
Source: MLSListings
MLS Number: ML81939953
APN: 783-33-003
- 1555 Hecker Pass Rd Unit C103
- 1555 Hecker Pass Rd Unit C101
- 1590 El Dorado Dr
- 7942 Cinnamon Way
- 1737 Hecker Pass Rd
- 1554 Rosette Way
- 7922 Cinnamon Way
- 1501 Bianca Way Unit 4
- 8448 Delta Dr
- 7950 English Oak Cir
- 1380 Welburn Ave
- 1239 Swaner Dr
- 0 California 152
- 1430 Welburn Ave
- 1315 Cypress Ct
- 8255 Rancho Real
- 1231 Juniper Dr Unit H
- 1220 Juniper Dr
- 1210 Juniper Dr
- 8170 Westwood Dr Unit 22
