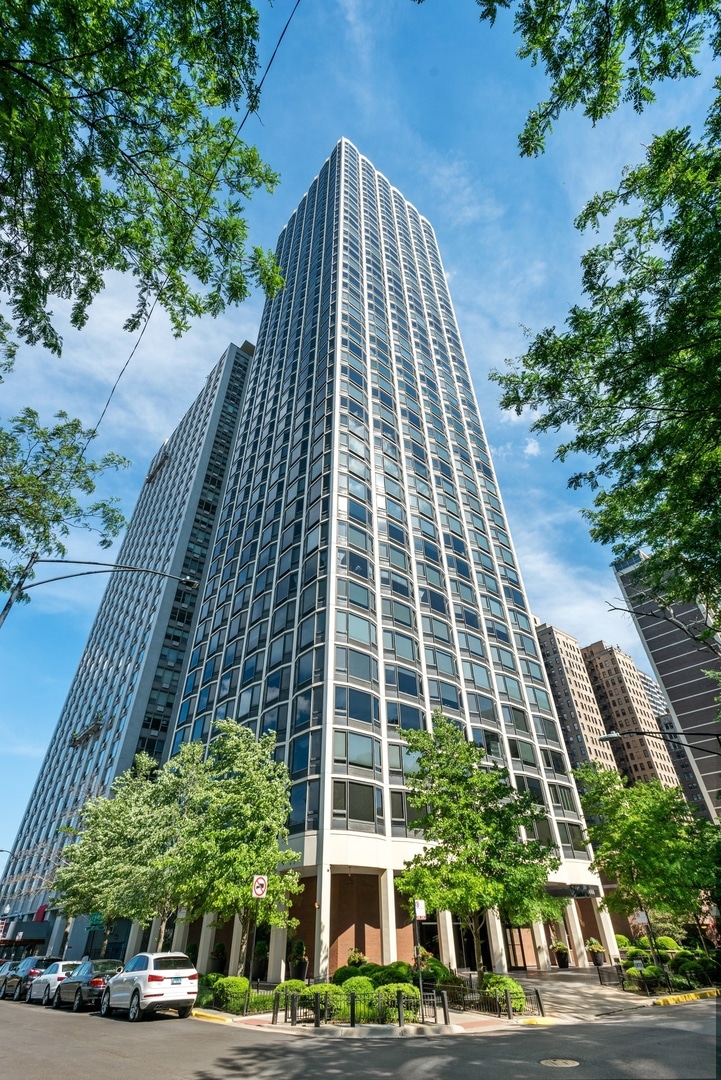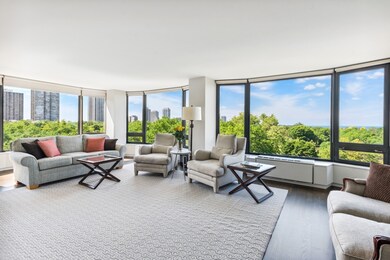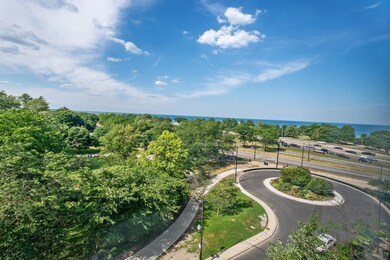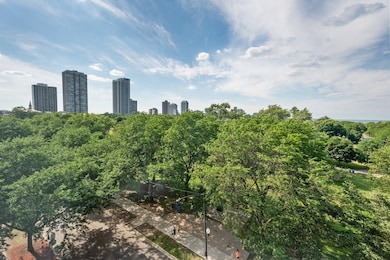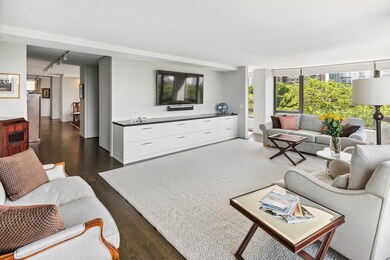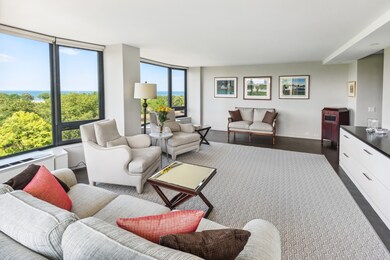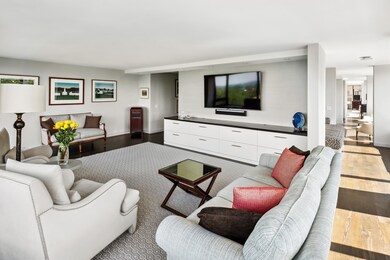
Highlights
- Doorman
- Fitness Center
- Community Indoor Pool
- Lincoln Park High School Rated A
- Wood Flooring
- End Unit
About This Home
As of June 2025Located in one of the best buildings in the Gold Coast, this stunning home offers a fabulous location with top-notch amenities. Live across from a 1,200 acre park with 20 miles of bike and running paths plus access to the beach. Walk to coffee-houses and restaurants, Walgreens and CVS pharmacies, summer farmers' markets; about everything you need is within walking distance. Enjoy a five-star staff, 24-hour door attendant, all-season pool, tennis courts and much more. This spacious 2,500 sq ft home offers beautiful unobstructed views of the lakefront, Lincoln Park, and historic mansions from every window. Inside are the finest of finishes. Handsome hardwood floors, a gorgeous DeGuilio kitchen, updated baths, Miele and Sub-Zero appliances, and abundant storage all in a well-manicured and well-taken care of home. Enjoy an easy lifestyle here in the heart of the Gold Coast away from the hustle and bustle. Onsite parking is available with free guest parking. It doesn't get better than this.
Last Agent to Sell the Property
@properties Christie's International Real Estate License #471005479 Listed on: 07/14/2022

Property Details
Home Type
- Condominium
Est. Annual Taxes
- $20,662
Year Built
- Built in 1977
Lot Details
- End Unit
HOA Fees
- $2,284 Monthly HOA Fees
Parking
- 2 Car Attached Garage
- Leased Parking
- Heated Garage
- Side Driveway
Interior Spaces
- 2,500 Sq Ft Home
- Built-In Features
- Blinds
- Entrance Foyer
- Sitting Room
- Living Room
- Formal Dining Room
- Storage
- Wood Flooring
Kitchen
- Built-In Oven
- Cooktop
- Microwave
- High End Refrigerator
- Dishwasher
- Wine Refrigerator
- Stainless Steel Appliances
- Disposal
Bedrooms and Bathrooms
- 2 Bedrooms
- 2 Potential Bedrooms
- Walk-In Closet
- Dual Sinks
- No Tub in Bathroom
- Separate Shower
Laundry
- Laundry on main level
- Dryer
- Washer
Home Security
Utilities
- 3+ Cooling Systems Mounted To A Wall/Window
- Heating Available
- Cable TV Available
Community Details
Overview
- Association fees include water, insurance, doorman, tv/cable, exercise facilities, pool, exterior maintenance, lawn care, scavenger, snow removal, internet
- 107 Units
- Management Association, Phone Number (312) 335-1950
- Property managed by First Service Residential
- 48-Story Property
Amenities
- Doorman
- Sundeck
- Coin Laundry
- Service Elevator
- Package Room
- Community Storage Space
Recreation
Pet Policy
- Pets up to 80 lbs
- Limit on the number of pets
- Pet Size Limit
- Dogs and Cats Allowed
Security
- Resident Manager or Management On Site
- Storm Screens
Ownership History
Purchase Details
Home Financials for this Owner
Home Financials are based on the most recent Mortgage that was taken out on this home.Purchase Details
Purchase Details
Home Financials for this Owner
Home Financials are based on the most recent Mortgage that was taken out on this home.Purchase Details
Home Financials for this Owner
Home Financials are based on the most recent Mortgage that was taken out on this home.Purchase Details
Home Financials for this Owner
Home Financials are based on the most recent Mortgage that was taken out on this home.Purchase Details
Purchase Details
Purchase Details
Similar Homes in Chicago, IL
Home Values in the Area
Average Home Value in this Area
Purchase History
| Date | Type | Sale Price | Title Company |
|---|---|---|---|
| Warranty Deed | $1,250,500 | Chicago Title | |
| Quit Claim Deed | -- | None Listed On Document | |
| Warranty Deed | $1,100,000 | None Listed On Document | |
| Warranty Deed | $1,410,000 | Fort Dearborn Land Title Llc | |
| Deed | $1,300,000 | -- | |
| Interfamily Deed Transfer | -- | Chicago Title Insurance Co | |
| Warranty Deed | $23,500 | -- | |
| Trustee Deed | $562,000 | -- | |
| Quit Claim Deed | -- | -- | |
| Quit Claim Deed | -- | -- |
Mortgage History
| Date | Status | Loan Amount | Loan Type |
|---|---|---|---|
| Open | $937,508 | New Conventional | |
| Previous Owner | $648,000 | Balloon | |
| Previous Owner | $850,000 | Adjustable Rate Mortgage/ARM | |
| Previous Owner | $85,000 | Credit Line Revolving | |
| Previous Owner | $125,000 | Credit Line Revolving | |
| Previous Owner | $978,767 | New Conventional | |
| Previous Owner | $145,000 | Credit Line Revolving | |
| Previous Owner | $987,000 | Unknown | |
| Previous Owner | $656,000 | Unknown | |
| Previous Owner | $650,000 | No Value Available |
Property History
| Date | Event | Price | Change | Sq Ft Price |
|---|---|---|---|---|
| 06/10/2025 06/10/25 | Sold | $1,250,010 | -10.6% | $500 / Sq Ft |
| 03/29/2025 03/29/25 | Pending | -- | -- | -- |
| 02/14/2025 02/14/25 | For Sale | $1,399,000 | +27.2% | $560 / Sq Ft |
| 10/28/2022 10/28/22 | Sold | $1,100,000 | -8.3% | $440 / Sq Ft |
| 09/07/2022 09/07/22 | Pending | -- | -- | -- |
| 07/18/2022 07/18/22 | For Sale | $1,199,999 | +9.1% | $480 / Sq Ft |
| 07/18/2022 07/18/22 | Off Market | $1,100,000 | -- | -- |
| 07/14/2022 07/14/22 | For Sale | $1,199,999 | -- | $480 / Sq Ft |
Tax History Compared to Growth
Tax History
| Year | Tax Paid | Tax Assessment Tax Assessment Total Assessment is a certain percentage of the fair market value that is determined by local assessors to be the total taxable value of land and additions on the property. | Land | Improvement |
|---|---|---|---|---|
| 2024 | $21,385 | $113,822 | $8,486 | $105,336 |
| 2023 | $20,826 | $104,673 | $6,832 | $97,841 |
| 2022 | $20,826 | $104,673 | $6,832 | $97,841 |
| 2021 | $20,379 | $104,672 | $6,832 | $97,840 |
| 2020 | $20,662 | $92,752 | $4,782 | $87,970 |
| 2019 | $20,222 | $100,651 | $4,782 | $95,869 |
| 2018 | $19,882 | $100,651 | $4,782 | $95,869 |
| 2017 | $21,017 | $97,629 | $3,826 | $93,803 |
| 2016 | $19,554 | $97,629 | $3,826 | $93,803 |
| 2015 | $19,351 | $105,599 | $3,826 | $101,773 |
| 2014 | $12,720 | $68,558 | $3,074 | $65,484 |
| 2013 | $12,469 | $68,558 | $3,074 | $65,484 |
Agents Affiliated with this Home
-

Seller's Agent in 2025
Megan VanVlierbergen
Megan Van Vlierbergen, Ltd.
(312) 543-2824
3 in this area
12 Total Sales
-

Buyer's Agent in 2025
Grigory Pekarsky
Vesta Preferred LLC
(773) 974-8014
54 in this area
1,746 Total Sales
-

Seller's Agent in 2022
Carla Walker
@ Properties
(312) 342-0078
31 in this area
62 Total Sales
-

Seller Co-Listing Agent in 2022
Jimmie Walker
@ Properties
(312) 307-7070
27 in this area
42 Total Sales
About This Building
Map
Source: Midwest Real Estate Data (MRED)
MLS Number: 11464509
APN: 17-03-101-028-1073
- 1550 N Lake Shore Dr Unit 2E
- 1550 N Lake Shore Dr Unit 2A
- 1550 N Lake Shore Dr Unit 7D
- 1550 N Lake Shore Dr Unit 32C
- 1550 N Lake Shore Dr Unit 9F
- 1550 N Lake Shore Dr Unit 33E
- 1540 N Lake Shore Dr Unit 8N
- 1515 N Astor St Unit 9C
- 1524 N Astor St
- 1500 N Lake Shore Dr Unit 5B
- 1500 N Lake Shore Dr Unit 22A
- 1501 N State Pkwy Unit 22D
- 1550 N State Pkwy Unit 801
- 1550 N State Pkwy Unit LIB-ABC
- 1544 N State Pkwy Unit A-3
- 1550 N State Pkwy Unit 501
- 1450 N Astor St Unit 14D
- 1450 N Astor St Unit 5C
- 1450 N Astor St Unit 7D
- 1440 N Lake Shore Dr Unit 35A
