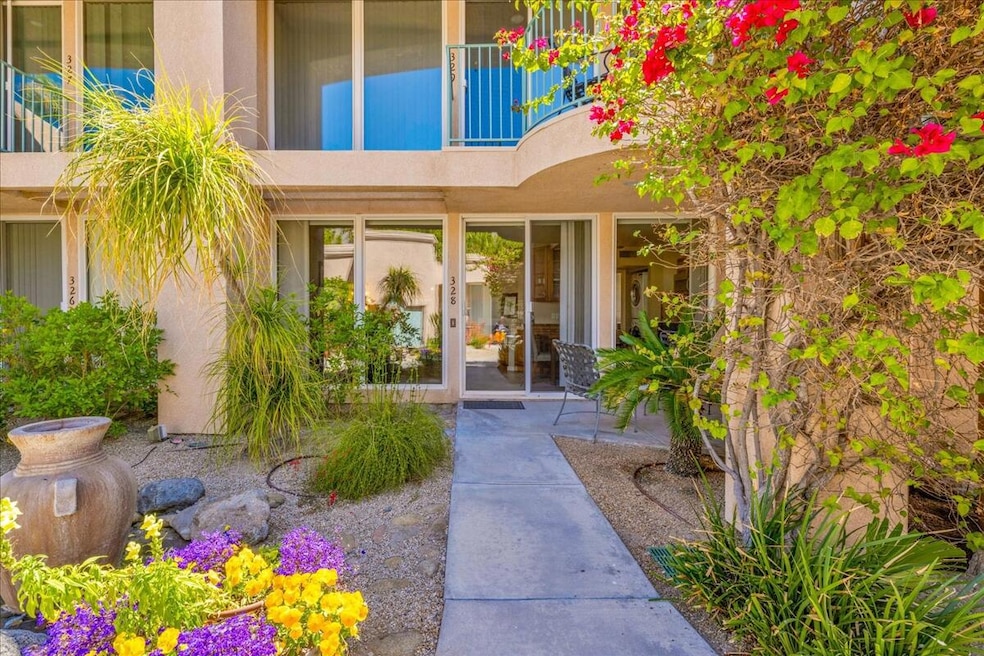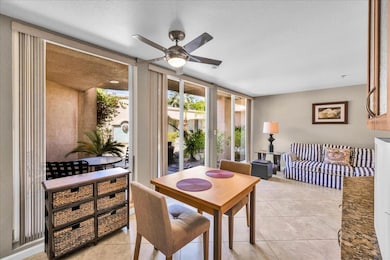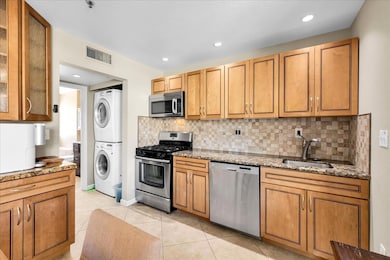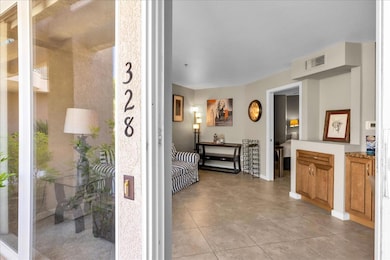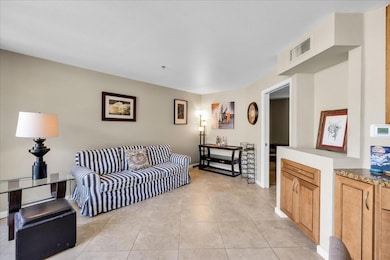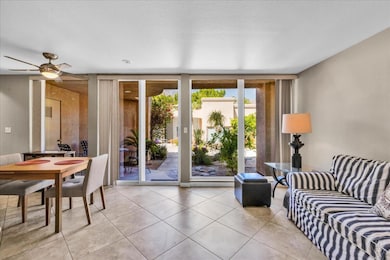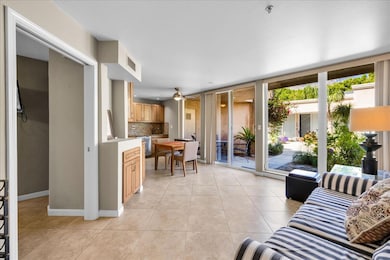1555 N Chaparral Rd Unit 328 Palm Springs, CA 92262
Estimated payment $2,252/month
Highlights
- Heated In Ground Pool
- Gated Community
- Furnished
- Palm Springs High School Rated A-
- Contemporary Architecture
- Granite Countertops
About This Home
Welcome to Desert Sun Condos--a resort-style community that offers the ultimate Palm Springs lifestyle! This beautifully maintained complex features lush, landscaped grounds, a sparkling saltwater pool, and a soothing spa, perfect for relaxing under the desert sun.Ideally located just minutes from downtown Palm Springs, you'll enjoy easy access to the art district, boutique shopping, nightlife, and an incredible selection of restaurants. The Aerial Tramway, local casino, and Palm Springs International Airport are also just a short drive away, making both adventure and travel effortless.This welcoming Au Naturalist community is designed for those seeking an ideal space to unwind, connect with nature, and enjoy true freedom in the desert.Sold turnkey furnished, this home is ready for you to move in and start living the good life!All information is deemed reliable but not guaranteed. Buyer(s) to independently verify all details with appropriate professionals
Listing Agent
Desert Lifestyle Properties Brokerage Phone: 760-646-8886 License #02247294 Listed on: 05/02/2025

Co-Listing Agent
Desert Lifestyle Properties Brokerage Phone: 760-646-8886 License #02132351
Property Details
Home Type
- Condominium
Est. Annual Taxes
- $3,094
Year Built
- Built in 1999
Lot Details
- Fenced
- Landscaped
- Sprinklers on Timer
HOA Fees
- $650 Monthly HOA Fees
Home Design
- Contemporary Architecture
- Slab Foundation
- Stucco Exterior
Interior Spaces
- 638 Sq Ft Home
- 1-Story Property
- Furnished
- Vertical Blinds
- Sliding Doors
- Dining Area
- Tile Flooring
Kitchen
- Microwave
- Granite Countertops
Bedrooms and Bathrooms
- 1 Bedroom
- Walk-In Closet
- 1 Bathroom
- Shower Only
- Shower Only in Secondary Bathroom
Laundry
- Laundry closet
- Washer
Home Security
- Security Lights
- Closed Circuit Camera
Parking
- 2 Carport Spaces
- 2 Car Parking Spaces
- Unassigned Parking
Pool
- Heated In Ground Pool
- Heated Spa
- In Ground Spa
- Saltwater Pool
Utilities
- Central Heating and Cooling System
- Cooling System Mounted To A Wall/Window
- Water Heater
- Sewer in Street
Additional Features
- Concrete Porch or Patio
- Ground Level
Listing and Financial Details
- Assessor Parcel Number 507025008
Community Details
Overview
- 59 Units
- Desert Sun Resort Subdivision
Amenities
- Community Barbecue Grill
- Meeting Room
Recreation
- Community Pool
- Community Spa
Security
- Gated Community
- Fire Sprinkler System
Map
Home Values in the Area
Average Home Value in this Area
Tax History
| Year | Tax Paid | Tax Assessment Tax Assessment Total Assessment is a certain percentage of the fair market value that is determined by local assessors to be the total taxable value of land and additions on the property. | Land | Improvement |
|---|---|---|---|---|
| 2025 | $3,094 | $245,000 | $61,251 | $183,749 |
| 2023 | $3,094 | $184,322 | $46,079 | $138,243 |
| 2022 | $2,587 | $180,709 | $45,176 | $135,533 |
| 2021 | $2,539 | $177,167 | $44,291 | $132,876 |
| 2020 | $2,433 | $175,351 | $43,837 | $131,514 |
| 2019 | $2,394 | $171,914 | $42,978 | $128,936 |
| 2018 | $2,353 | $168,544 | $42,136 | $126,408 |
| 2017 | $2,322 | $165,240 | $41,310 | $123,930 |
| 2016 | $2,743 | $201,717 | $50,427 | $151,290 |
| 2015 | $2,170 | $161,000 | $40,000 | $121,000 |
| 2014 | $2,144 | $159,000 | $40,000 | $119,000 |
Property History
| Date | Event | Price | List to Sale | Price per Sq Ft | Prior Sale |
|---|---|---|---|---|---|
| 10/16/2025 10/16/25 | Price Changed | $255,000 | -3.8% | $400 / Sq Ft | |
| 09/18/2025 09/18/25 | Price Changed | $265,000 | -3.6% | $415 / Sq Ft | |
| 05/02/2025 05/02/25 | For Sale | $275,000 | +12.2% | $431 / Sq Ft | |
| 12/27/2024 12/27/24 | Sold | $245,000 | -5.4% | $384 / Sq Ft | View Prior Sale |
| 12/20/2024 12/20/24 | Pending | -- | -- | -- | |
| 11/22/2024 11/22/24 | For Sale | $259,000 | +13.1% | $406 / Sq Ft | |
| 05/16/2023 05/16/23 | Sold | $229,000 | 0.0% | $359 / Sq Ft | View Prior Sale |
| 04/19/2023 04/19/23 | Pending | -- | -- | -- | |
| 03/20/2023 03/20/23 | For Sale | $229,000 | +27.2% | $359 / Sq Ft | |
| 06/15/2016 06/15/16 | Sold | $180,000 | -5.0% | $282 / Sq Ft | View Prior Sale |
| 05/23/2016 05/23/16 | Pending | -- | -- | -- | |
| 01/16/2015 01/16/15 | For Sale | $189,500 | -- | $297 / Sq Ft |
Purchase History
| Date | Type | Sale Price | Title Company |
|---|---|---|---|
| Grant Deed | $245,000 | Lawyers Title | |
| Grant Deed | $229,000 | Fidelity National Title Compan | |
| Grant Deed | $162,000 | Orange Coast Title | |
| Grant Deed | $185,000 | Orange Coast Title Co | |
| Grant Deed | $158,500 | First American Title Co | |
| Grant Deed | $133,000 | First American Title Co |
Mortgage History
| Date | Status | Loan Amount | Loan Type |
|---|---|---|---|
| Previous Owner | $85,000 | No Value Available |
Source: Greater Palm Springs Multiple Listing Service
MLS Number: 219129432
APN: 507-025-008
- 1555 N Chaparral Rd Unit 323
- 1555 N Chaparral Rd Unit 309
- 1555 N Chaparral Rd Unit 312
- 1555 N Chaparral Rd Unit 207
- 1555 N Chaparral Rd Unit 402
- 314 E Stevens Rd Unit 14
- 314 E Stevens Rd Unit 10
- 314 E Stevens Rd Unit 1
- 100 E Stevens Rd Unit 513
- 435 E Chuckwalla Rd
- 401 E Vista Chino Unit 6
- 401 E Vista Chino Unit 11
- 204 Camino Norte
- 181 Pena Ln
- 185 Pena Ln
- 183 Pena Ln
- 1735 N Via Miraleste Unit 1913
- 655 E Chuckwalla Rd
- 291 E Mel Ave Unit 312
- 1865 N Via Miraleste Unit 1822
- 315 E Stevens Rd Unit 4
- 392 E Stevens Rd
- 525 E Cottonwood Rd Unit Furnished 1 Bdm PSCentral
- 524 E Miraleste Ct
- 291 E Mel Ave Unit 253
- 1481 N Fiesta Rd
- 686 E Cottonwood Rd Unit 7
- 1740 N Via Miraleste
- 685 E Vista Chino Unit 2
- 663 E Chia Rd
- 191 The River
- 2074 N Mira Vista Way
- 2166 N Indian Canyon Dr Unit C
- 2230 N Indian Canyon Dr Unit E
- 2274 N Indian Canyon Dr Unit C
- 2160 N Junipero Ave Unit 3
- 197 W Via Lola Unit 3
- 435 W Vereda Sur
- 988 E Paseo el Mirador
- 520 W Via Lola
