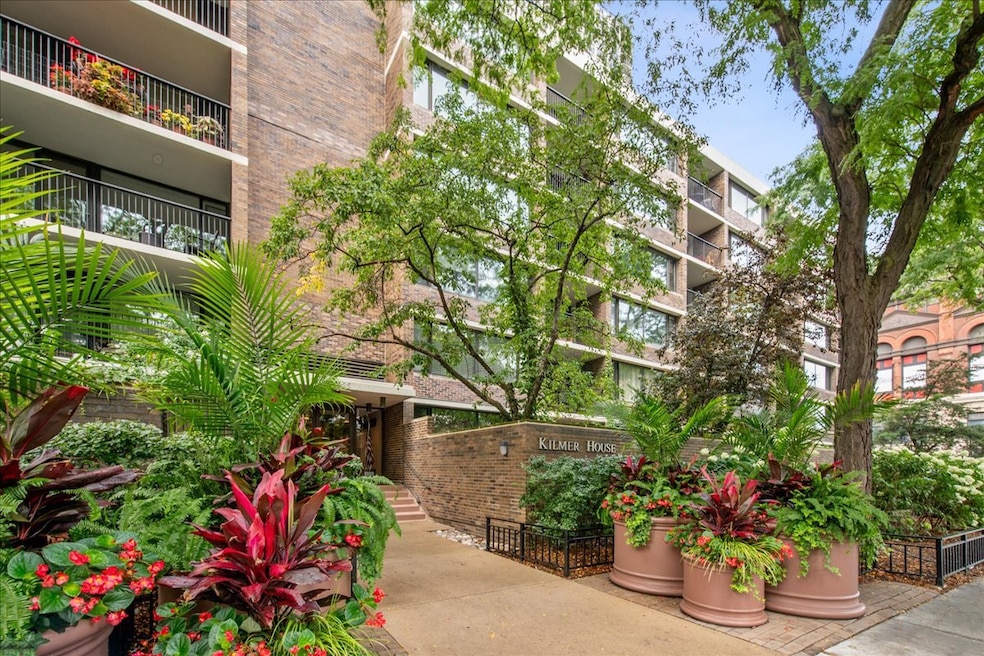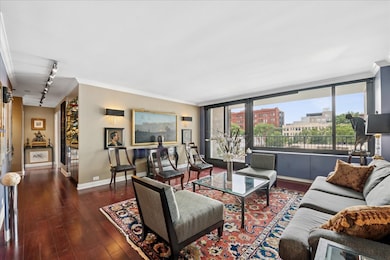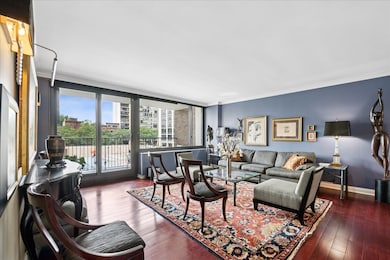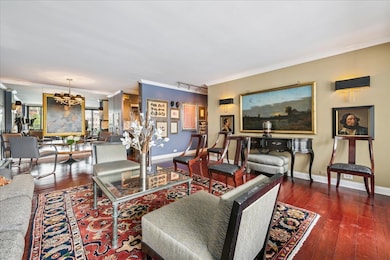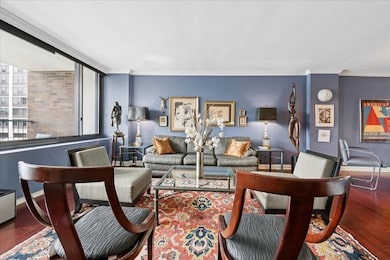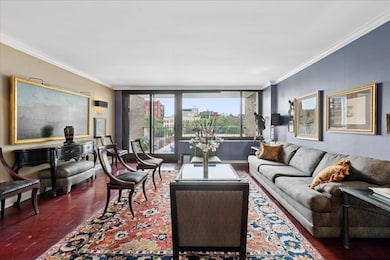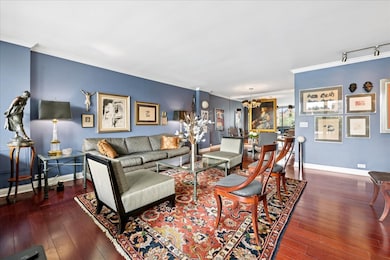
Kilmer House 1555 N Sandburg Terrace Unit 305K Floor 3 Chicago, IL 60610
Old Town NeighborhoodEstimated payment $4,268/month
Highlights
- Doorman
- Fitness Center
- Granite Countertops
- Lincoln Park High School Rated A
- Wood Flooring
- Community Pool
About This Home
Situated in the North end of Chicago's prestigious Gold Coast, this beautiful, rarely available, updated, 2 bed, 2 bath condo, offers sophisticated urban living paired with resort style amenities. Located in a 5-story building with only 96 units. The unit was fully renovated and has bamboo floors throughout with the exception of the kitchen and baths which are tile. The floor plan provides a spacious layout that is ideal for entertaining or relaxing. The living area and both bedrooms enjoy abundant western natural light. The private balcony off the living room overlooks the private gardens and the Olympic sized swimming pool. Perfect for enjoying your morning coffee or evening cocktails with friends. Bright open-concept living and dining area with a mirrored accent wall that reflects the natural light and expands the space. There is a stylish mirrored bar as you enter the living room. The Chef's kitchen opens to the dining area and features a Bosch induction oven, stainless appliances including the dishwasher, microwave, refrigerator, and under-mount sink. Sleek custom cabinetry with granite counters provides lots of extra storage. Spacious, primary suite offers 2 large closets and a renovated ensuite bath with updated vanity, tiled walk-in shower and new toliet. Second bedroom has 2 closets, is generously sized. Ideal for guests, a home office, or flex space. Modern updated second full bathroom with tub (currently inoperable), new tile, new vanity, new toliet. Front hall entry has a large mirrored closet with extra storage. Complex also has tennis/pickle ball courts. bike storage, work-out room, Olympic sized swimming pool. Pet friendly. Weekend and Night doorstaff.
Listing Agent
@properties Christie's International Real Estate License #475111000 Listed on: 08/28/2025

Property Details
Home Type
- Condominium
Est. Annual Taxes
- $5,841
Year Built
- Built in 1970
HOA Fees
- $1,151 Monthly HOA Fees
Parking
- 1 Car Garage
Home Design
- Entry on the 3rd floor
- Brick Exterior Construction
Interior Spaces
- Built-In Features
- Family Room
- Living Room
- Dining Room
- Laundry Room
Kitchen
- Range
- Microwave
- Dishwasher
- Stainless Steel Appliances
- Granite Countertops
Flooring
- Wood
- Ceramic Tile
Bedrooms and Bathrooms
- 2 Bedrooms
- 2 Potential Bedrooms
- 2 Full Bathrooms
Outdoor Features
Utilities
- Central Air
- Heating System Uses Steam
- Heating System Uses Natural Gas
Listing and Financial Details
- Homeowner Tax Exemptions
Community Details
Overview
- Association fees include heat, air conditioning, water, gas, insurance, security, tv/cable, exterior maintenance, scavenger, snow removal
- 96 Units
- Community Specialists Association, Phone Number (312) 337-8691
- Sandburg Village Subdivision
- Property managed by OOR
- 6-Story Property
Amenities
- Doorman
- Coin Laundry
- Elevator
Recreation
- Tennis Courts
- Park
- Bike Trail
Pet Policy
- Pets up to 40 lbs
- Limit on the number of pets
- Pet Size Limit
- Dogs and Cats Allowed
Map
About Kilmer House
Home Values in the Area
Average Home Value in this Area
Tax History
| Year | Tax Paid | Tax Assessment Tax Assessment Total Assessment is a certain percentage of the fair market value that is determined by local assessors to be the total taxable value of land and additions on the property. | Land | Improvement |
|---|---|---|---|---|
| 2024 | $5,841 | $36,658 | $5,951 | $30,707 |
| 2023 | $5,672 | $31,000 | $4,791 | $26,209 |
| 2022 | $5,672 | $31,000 | $4,791 | $26,209 |
| 2021 | $5,564 | $30,999 | $4,790 | $26,209 |
| 2020 | $6,009 | $30,076 | $3,353 | $26,723 |
| 2019 | $5,868 | $32,638 | $3,353 | $29,285 |
| 2018 | $5,769 | $32,638 | $3,353 | $29,285 |
| 2017 | $5,163 | $27,358 | $2,683 | $24,675 |
| 2016 | $4,979 | $27,358 | $2,683 | $24,675 |
| 2015 | $4,533 | $27,358 | $2,683 | $24,675 |
| 2014 | $4,058 | $24,441 | $1,207 | $23,234 |
| 2013 | $4,047 | $24,802 | $1,207 | $23,595 |
Property History
| Date | Event | Price | List to Sale | Price per Sq Ft |
|---|---|---|---|---|
| 10/24/2025 10/24/25 | Price Changed | $499,000 | -5.0% | -- |
| 08/28/2025 08/28/25 | For Sale | $525,000 | -- | -- |
Purchase History
| Date | Type | Sale Price | Title Company |
|---|---|---|---|
| Trustee Deed | -- | -- | |
| Deed | -- | -- | |
| Trustee Deed | -- | -- |
About the Listing Agent
Cyd's Other Listings
Source: Midwest Real Estate Data (MRED)
MLS Number: 12458052
APN: 17-04-207-087-1546
- 1555 N Sandburg Terrace Unit 607K
- 1560 N Sandburg Terrace Unit 411J
- 1560 N Sandburg Terrace Unit 4109J
- 1560 N Sandburg Terrace Unit 510J
- 1560 N Sandburg Terrace Unit 2705J
- 1560 N Sandburg Terrace Unit 1808J
- 1560 N Sandburg Terrace Unit 703J
- 1560 N Sandburg Terrace Unit 4003J
- 1560 N Sandburg Terrace Unit 4011J
- 1560 N Sandburg Terrace Unit 2403J
- 1550 N Clark St Unit 704
- 1550 N Clark St Unit 604
- 1500 N Lasalle Dr Unit 2A
- 1540 N La Salle Dr Unit 501
- 1540 N La Salle Dr Unit 301
- 1515 N Wells St Unit 5C
- 1540 N Dearborn Pkwy
- 1510 N Dearborn Pkwy Unit 402
- 1460 N Sandburg Terrace Unit 2001A
- 1454 N Dearborn St
- 1560 N Sandburg Terrace
- 1560 N Sandburg Terrace Unit 1412J
- 1560 N Sandburg Terrace Unit 4002J
- 1560 N Sandburg Terrace Unit 4302J
- 1540 N La Salle Dr Unit 1804
- 1522 N La Salle Dr
- 1526 N La Salle Dr Unit 1E
- 1556 N La Salle Dr Unit FL2-ID1031479P
- 1556 N La Salle Dr Unit FL3-ID1031476P
- 70 W Burton Place Unit 1108
- 70 W Burton Place Unit 807f
- 159 W North Ave Unit 406
- 1531 N Wells St Unit A5
- 1455 N Sandburg Terrace Unit 1904
- 1455 N Sandburg Terrace
- 1455 N Sandburg Terrace
- 1510 N Dearborn Pkwy Unit 107
- 70 W Burton Place Unit 2901F
- 70 W Burton Place Unit 1101F
- 1460 N Sandburg Terrace Unit 501B
