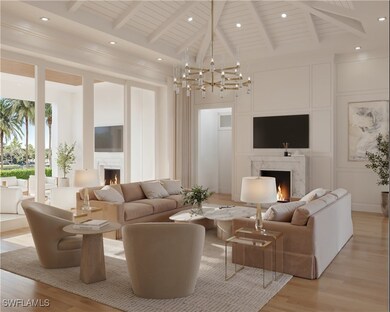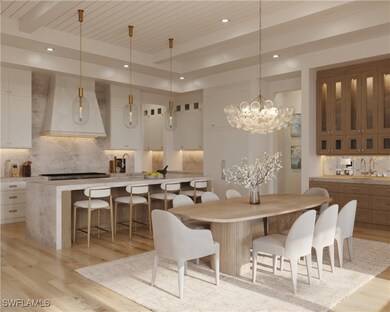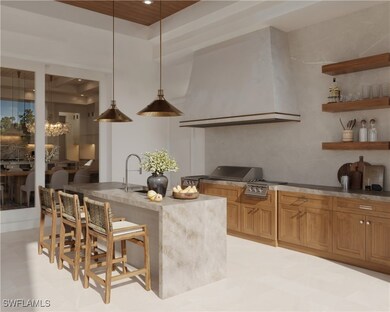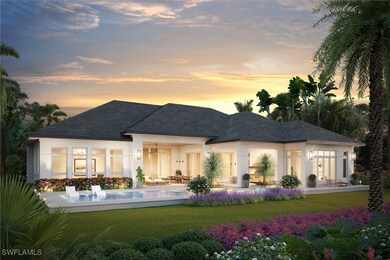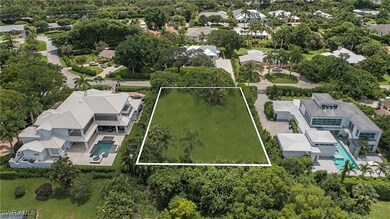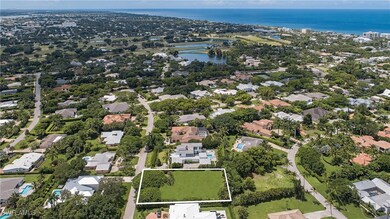
1555 Nautilus Rd Naples, FL 34102
Coquina Sands NeighborhoodEstimated payment $61,716/month
Highlights
- New Construction
- Concrete Pool
- Marble Flooring
- Naples High School Rated A
- Vaulted Ceiling
- Outdoor Fireplace
About This Home
Presenting an exceptional new residence by the distinguished collaboration of Crayton Road Development, Falcon Design, Van Emmerik Custom Homes, and R & Co Designs. Set on a sprawling oversized lot with coveted western exposure, this exquisite home is ideally located in the heart of Coquina Sands—just moments from the pristine beaches, Old Naples, and the highly anticipated Four Seasons Resort. Nestled on the serene Nautilus Road, within a high and dry (X-500) flood zone, this property offers the ultimate in privacy and convenience. Boasting over 5,000 square feet of thoughtfully designed, single-level living space, this residence features 5 generously proportioned bedrooms, 5 full/1 half baths, and a spacious three-car garage. The meticulously curated floorplan ensures effortless flow between the grand living areas, while expansive windows bring the outdoors in, showcasing the lush, tropical landscape that surrounds the property. Designed for the ultimate in entertaining and relaxation, the resort-inspired outdoor living area includes a state-of-the-art kitchen with island, large heated saltwater pool and spa, and an expansive yard—perfect for hosting family and guests. Inside, no detail has been overlooked, from the gourmet kitchen with custom hood and high-end appliances to the service kitchen that provides functional elegance. The home is adorned with beautiful Tavolato Veneto wide-plank oak flooring, intricate millwork, and stunning natural stone countertops throughout. Additional highlights include two elegant fireplaces, generator, and refined ceiling treatments that complement the home’s exquisite architectural details. Designed with luxury and longevity in mind, this property experienced zero flooding from Hurricane Ian or any other recent weather event, underscoring its resilience and premier location. Scheduled for completion in June 2025, this is a rare opportunity to acquire an unparalleled residence where every finish has been meticulously selected by a team of renowned professionals. An unmatched blend of style, sophistication, and setting, this is truly a masterpiece in the making.
Home Details
Home Type
- Single Family
Est. Annual Taxes
- $25,283
Year Built
- Built in 2025 | New Construction
Lot Details
- 0.43 Acre Lot
- Lot Dimensions are 116 x 164 x 116 x 155
- East Facing Home
- Oversized Lot
- Sprinkler System
Parking
- 3 Car Attached Garage
Home Design
- Tile Roof
- Stucco
Interior Spaces
- 5,008 Sq Ft Home
- 1-Story Property
- Wet Bar
- Furnished or left unfurnished upon request
- Built-In Features
- Bar
- Coffered Ceiling
- Vaulted Ceiling
- Fireplace
- Electric Shutters
- Sliding Windows
- Casement Windows
- Entrance Foyer
- Great Room
- Open Floorplan
- Den
- Screened Porch
- Dryer
Kitchen
- Breakfast Bar
- Walk-In Pantry
- Built-In Self-Cleaning Double Oven
- Range
- Microwave
- Freezer
- Ice Maker
- Dishwasher
- Wine Cooler
- Kitchen Island
- Disposal
Flooring
- Wood
- Marble
Bedrooms and Bathrooms
- 5 Bedrooms
- Split Bedroom Floorplan
- Closet Cabinetry
- Walk-In Closet
- Dual Sinks
- Bathtub
- Separate Shower
Home Security
- Home Security System
- Impact Glass
- High Impact Door
- Fire and Smoke Detector
Pool
- Concrete Pool
- Heated In Ground Pool
- In Ground Spa
- Gas Heated Pool
- Saltwater Pool
- Gunite Spa
- Outdoor Shower
- Outside Bathroom Access
Outdoor Features
- Screened Patio
- Outdoor Fireplace
- Outdoor Kitchen
- Outdoor Grill
Utilities
- Cooling System Powered By Gas
- Central Heating and Cooling System
- Underground Utilities
- Power Generator
- Tankless Water Heater
- Cable TV Available
Community Details
- No Home Owners Association
- Coquina Sands Subdivision
Listing and Financial Details
- Legal Lot and Block 18 / D
- Assessor Parcel Number 06282200004
Map
Home Values in the Area
Average Home Value in this Area
Tax History
| Year | Tax Paid | Tax Assessment Tax Assessment Total Assessment is a certain percentage of the fair market value that is determined by local assessors to be the total taxable value of land and additions on the property. | Land | Improvement |
|---|---|---|---|---|
| 2023 | $25,283 | $2,311,549 | $0 | $0 |
| 2022 | $20,607 | $2,101,408 | $1,852,258 | $249,150 |
| 2021 | $10,903 | $1,100,567 | $0 | $0 |
| 2020 | $10,636 | $1,085,372 | $0 | $0 |
| 2019 | $10,503 | $1,060,970 | $1,006,236 | $54,734 |
| 2018 | $11,510 | $1,161,245 | $1,041,216 | $120,029 |
| 2017 | $12,351 | $1,198,736 | $1,005,720 | $193,016 |
| 2016 | $9,449 | $730,040 | $0 | $0 |
| 2015 | $8,555 | $663,673 | $0 | $0 |
| 2014 | $7,103 | $603,339 | $0 | $0 |
Property History
| Date | Event | Price | Change | Sq Ft Price |
|---|---|---|---|---|
| 02/10/2025 02/10/25 | For Sale | $10,649,500 | +384.1% | $2,126 / Sq Ft |
| 06/07/2021 06/07/21 | Sold | $2,200,000 | +10.0% | $604 / Sq Ft |
| 04/16/2021 04/16/21 | Pending | -- | -- | -- |
| 03/29/2021 03/29/21 | For Sale | $2,000,000 | -- | $549 / Sq Ft |
Purchase History
| Date | Type | Sale Price | Title Company |
|---|---|---|---|
| Warranty Deed | $2,200,000 | Accommodation | |
| Interfamily Deed Transfer | -- | None Available | |
| Warranty Deed | $1,515,000 | Attorney | |
| Warranty Deed | $1,200,000 | First Title & Abstract | |
| Quit Claim Deed | -- | -- | |
| Warranty Deed | $305,000 | -- | |
| Warranty Deed | $196,000 | -- |
Mortgage History
| Date | Status | Loan Amount | Loan Type |
|---|---|---|---|
| Open | $2,600,000 | New Conventional | |
| Previous Owner | $1,320,000 | Adjustable Rate Mortgage/ARM | |
| Previous Owner | $1,386,000 | Balloon | |
| Previous Owner | $700,000 | Credit Line Revolving | |
| Previous Owner | $50,000 | Credit Line Revolving | |
| Previous Owner | $150,000 | Credit Line Revolving | |
| Previous Owner | $100,000 | Credit Line Revolving | |
| Previous Owner | $442,500 | New Conventional |
Similar Homes in Naples, FL
Source: Florida Gulf Coast Multiple Listing Service
MLS Number: 225016121
APN: 06282200004

