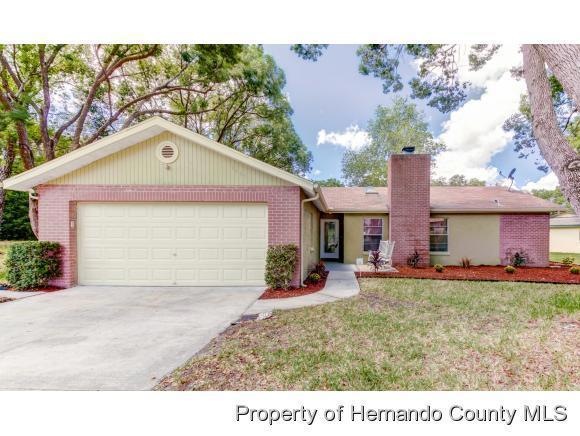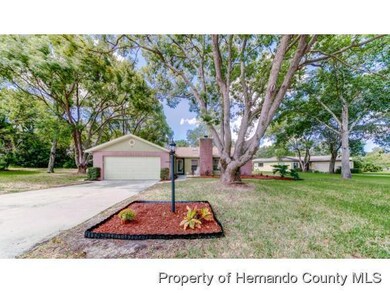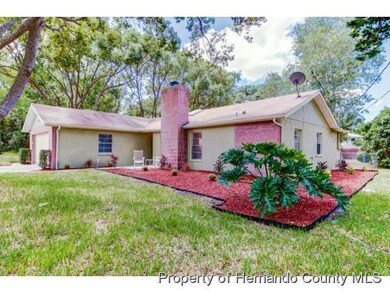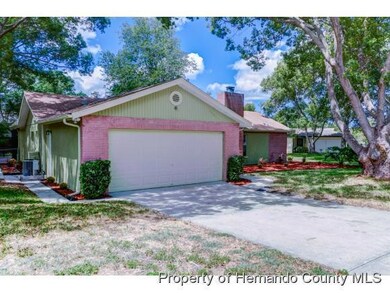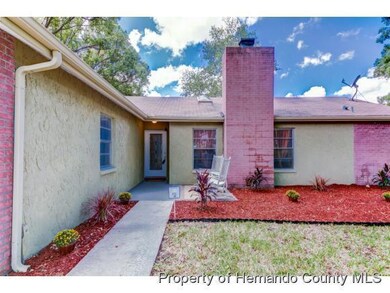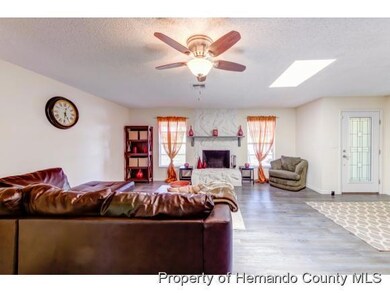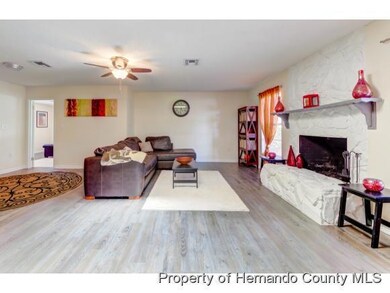
1555 Newhope Rd Spring Hill, FL 34606
Highlights
- In Ground Pool
- No HOA
- Skylights
- Deck
- Breakfast Area or Nook
- Front Porch
About This Home
As of September 2024Bring the family and call this Home sweet home!Just one look and you will fall in love! You are greeted with majestic oaks and fantastic curb appeal. The stone washed feel of the flooring is so unique, it s sure to impress. Clean lines and relaxing colors from wall to wall. Not a stich of carpeting, making clean up a breeze. Chic fireplace anchors the d cor in the main living room, creating warmth and appeal. Beautifully decorated, and designed updated kitchen, with counter pass-through, and stainless steel appliances. Beautiful pool area to cool off on those hot summer days. Deck off of lanai. Back yard fully fenced! This home has it
Last Agent to Sell the Property
Horizon Palm Realty Group License #3038603 Listed on: 09/22/2016
Home Details
Home Type
- Single Family
Est. Annual Taxes
- $783
Year Built
- Built in 1977
Lot Details
- 0.3 Acre Lot
- Chain Link Fence
- Property is zoned PDP, Planned Development Project
Parking
- 2 Car Attached Garage
Home Design
- Concrete Siding
- Block Exterior
- Stucco Exterior
Interior Spaces
- 1,840 Sq Ft Home
- 1-Story Property
- Skylights
- Wood Burning Fireplace
Kitchen
- Breakfast Area or Nook
- Electric Oven
- Dishwasher
Flooring
- Tile
- Vinyl
Bedrooms and Bathrooms
- 3 Bedrooms
- Split Bedroom Floorplan
- 2 Full Bathrooms
Laundry
- Dryer
- Washer
Outdoor Features
- In Ground Pool
- Deck
- Front Porch
Schools
- Deltona Elementary School
- Fox Chapel Middle School
- Weeki Wachee High School
Utilities
- Central Heating and Cooling System
- Private Sewer
Community Details
- No Home Owners Association
- Spring Hill Unit 1 Subdivision
Listing and Financial Details
- Legal Lot and Block 0080 / 0047
- Assessor Parcel Number R3232317501000470080
Ownership History
Purchase Details
Home Financials for this Owner
Home Financials are based on the most recent Mortgage that was taken out on this home.Purchase Details
Home Financials for this Owner
Home Financials are based on the most recent Mortgage that was taken out on this home.Purchase Details
Purchase Details
Purchase Details
Purchase Details
Purchase Details
Purchase Details
Home Financials for this Owner
Home Financials are based on the most recent Mortgage that was taken out on this home.Purchase Details
Home Financials for this Owner
Home Financials are based on the most recent Mortgage that was taken out on this home.Similar Homes in Spring Hill, FL
Home Values in the Area
Average Home Value in this Area
Purchase History
| Date | Type | Sale Price | Title Company |
|---|---|---|---|
| Warranty Deed | $195,000 | None Listed On Document | |
| Warranty Deed | $115,000 | Attorney | |
| Quit Claim Deed | $66,000 | Attorney | |
| Trustee Deed | -- | None Available | |
| Deed | $100 | -- | |
| Interfamily Deed Transfer | -- | None Available | |
| Interfamily Deed Transfer | -- | Attorney | |
| Quit Claim Deed | -- | -- | |
| Warranty Deed | $69,000 | -- |
Mortgage History
| Date | Status | Loan Amount | Loan Type |
|---|---|---|---|
| Previous Owner | $100,000 | New Conventional | |
| Previous Owner | $183,417 | FHA | |
| Previous Owner | $183,207 | FHA | |
| Previous Owner | $173,250 | Unknown | |
| Previous Owner | $124,000 | Fannie Mae Freddie Mac | |
| Previous Owner | $90,400 | New Conventional | |
| Previous Owner | $22,600 | New Conventional | |
| Previous Owner | $75,200 | New Conventional | |
| Previous Owner | $62,100 | No Value Available |
Property History
| Date | Event | Price | Change | Sq Ft Price |
|---|---|---|---|---|
| 05/21/2025 05/21/25 | For Sale | $372,500 | +91.0% | $217 / Sq Ft |
| 09/04/2024 09/04/24 | Sold | $195,000 | -15.2% | $113 / Sq Ft |
| 08/11/2024 08/11/24 | Pending | -- | -- | -- |
| 07/23/2024 07/23/24 | For Sale | $230,000 | +100.0% | $134 / Sq Ft |
| 10/28/2016 10/28/16 | Sold | $115,000 | -11.5% | $63 / Sq Ft |
| 10/11/2016 10/11/16 | Pending | -- | -- | -- |
| 08/31/2016 08/31/16 | For Sale | $129,900 | -- | $71 / Sq Ft |
Tax History Compared to Growth
Tax History
| Year | Tax Paid | Tax Assessment Tax Assessment Total Assessment is a certain percentage of the fair market value that is determined by local assessors to be the total taxable value of land and additions on the property. | Land | Improvement |
|---|---|---|---|---|
| 2024 | $1,729 | $115,689 | -- | -- |
| 2023 | $1,729 | $112,319 | $0 | $0 |
| 2022 | $1,636 | $109,048 | $0 | $0 |
| 2021 | $1,087 | $105,872 | $0 | $0 |
| 2020 | $1,513 | $104,410 | $0 | $0 |
| 2019 | $1,506 | $102,063 | $0 | $0 |
| 2018 | $929 | $100,160 | $0 | $0 |
| 2017 | $1,201 | $98,100 | $10,308 | $87,792 |
| 2016 | $781 | $68,276 | $0 | $0 |
| 2015 | $783 | $67,801 | $0 | $0 |
| 2014 | $770 | $67,263 | $0 | $0 |
Agents Affiliated with this Home
-
Victor Maspero, III

Seller's Agent in 2024
Victor Maspero, III
EXP REALTY LLC
(727) 267-0036
1 in this area
37 Total Sales
-
Liz Piedra

Seller's Agent in 2016
Liz Piedra
Horizon Palm Realty Group
(727) 888-8998
430 in this area
765 Total Sales
Map
Source: Hernando County Association of REALTORS®
MLS Number: 2173375
APN: R32-323-17-5010-0047-0080
- 6340 Hillview Rd
- 6315 Hillview Rd
- 6353 Spring Hill Dr
- 6241 Ansley St
- 6445 Skyline Ct
- 1430 Newhope Rd
- 6412 Skyline Ct
- 6339 Holiday Dr
- 6270 Airmont Dr
- 6288 Airmont Dr
- 6393 Pinehurst Dr
- 6450 Trade Ct
- 6172 Raleigh St
- 6516 Hillview Rd
- 6231 Wayside Ct
- 6146 Ashland Dr
- 1520 Ivydale Rd
- 1204 Academy Ave
- 1358 Newhope Rd
- 6140 Waycross Dr
