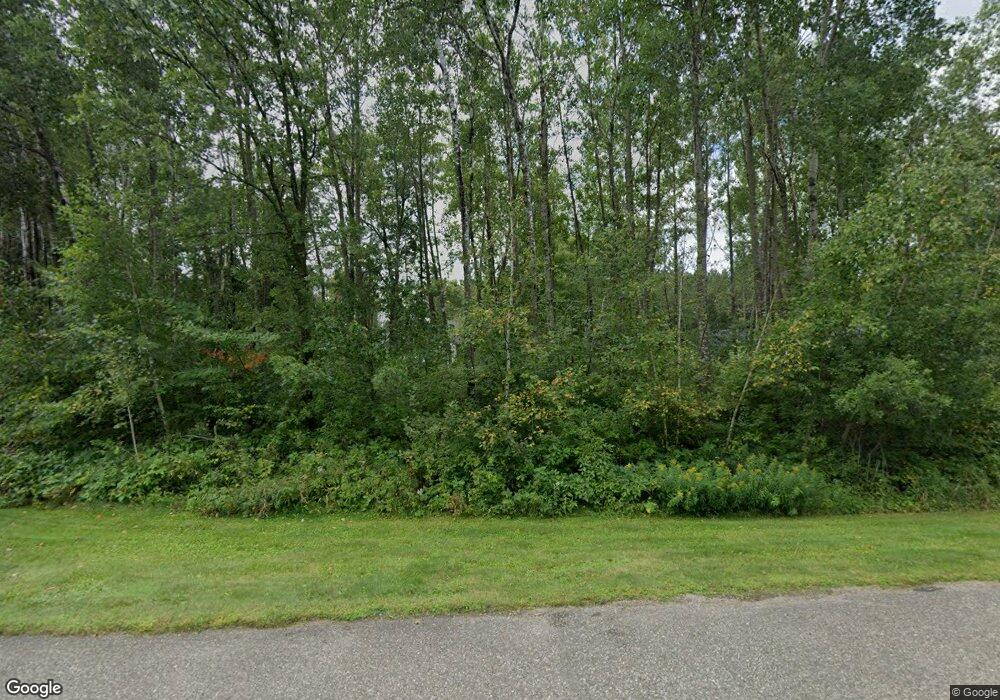1555 Redstone Trail SW Pequot Lakes, MN 56472
Estimated Value: $719,000 - $937,000
4
Beds
4
Baths
2,751
Sq Ft
$287/Sq Ft
Est. Value
About This Home
This home is located at 1555 Redstone Trail SW, Pequot Lakes, MN 56472 and is currently estimated at $789,776, approximately $287 per square foot. 1555 Redstone Trail SW is a home located in Cass County with nearby schools including Eagle View Elementary School, Pequot Lakes Middle School, and Pequot Lakes Senior High School.
Ownership History
Date
Name
Owned For
Owner Type
Purchase Details
Closed on
Jul 30, 2021
Sold by
Maurer Craig A and Maurer Robin M
Bought by
Roonzani Aaron L
Current Estimated Value
Home Financials for this Owner
Home Financials are based on the most recent Mortgage that was taken out on this home.
Original Mortgage
$493,500
Outstanding Balance
$448,946
Interest Rate
2.93%
Mortgage Type
Purchase Money Mortgage
Estimated Equity
$340,830
Purchase Details
Closed on
May 12, 2006
Sold by
Next Shift Enterprises Llc
Bought by
Maurer Craig A and Maurer Robin M
Create a Home Valuation Report for This Property
The Home Valuation Report is an in-depth analysis detailing your home's value as well as a comparison with similar homes in the area
Home Values in the Area
Average Home Value in this Area
Purchase History
| Date | Buyer | Sale Price | Title Company |
|---|---|---|---|
| Roonzani Aaron L | $29,500 | Misc Company | |
| Maurer Craig A | $47,500 | Complete Title Services Llc | |
| Roonzani Aaron Aaron | $29,500 | -- |
Source: Public Records
Mortgage History
| Date | Status | Borrower | Loan Amount |
|---|---|---|---|
| Open | Roonzani Aaron L | $493,500 | |
| Closed | Roonzani Aaron Aaron | $27,500 |
Source: Public Records
Tax History Compared to Growth
Tax History
| Year | Tax Paid | Tax Assessment Tax Assessment Total Assessment is a certain percentage of the fair market value that is determined by local assessors to be the total taxable value of land and additions on the property. | Land | Improvement |
|---|---|---|---|---|
| 2024 | $3,138 | $624,800 | $62,000 | $562,800 |
| 2023 | $3,246 | $614,800 | $52,000 | $562,800 |
| 2022 | $198 | $614,800 | $52,000 | $562,800 |
| 2021 | $214 | $25,000 | $25,000 | $0 |
| 2020 | $178 | $25,000 | $25,000 | $0 |
| 2019 | $178 | $20,000 | $20,000 | $0 |
| 2018 | $212 | $30,000 | $30,000 | $0 |
| 2017 | $182 | $30,000 | $30,000 | $0 |
| 2016 | $298 | $0 | $0 | $0 |
| 2015 | $298 | $42,500 | $42,500 | $0 |
| 2014 | $314 | $0 | $0 | $0 |
Source: Public Records
Map
Nearby Homes
- X22 TBD My Abbeys Way Ln SW
- TBD X23 My Abbeys Way Ln SW
- TBD XX17 My Abbys Ln SW
- TBD XX18 My Abbys Ln SW
- XXX21 My Abbys Ln SW
- XXX15 My Abbeys Way Ln SW
- X11 TBD My Abbeys Way Ln SW
- XX9 TBD Smiley Way
- XXX10 My Abbeys Way Ln SW
- XX3 TBD Smiley Way
- 1562 72nd St SW
- 1126 Ebert Dr
- 1093 County 29 Unit # 9
- TBD Lot 2, Blk 5 Sleutter Rd SW
- TBD S Sluetter Rd
- 1388 County 29
- 3649 County Road 168
- TBD Wildlife Trail
- TBD Hurtig Rd
- TBD - Lot 3 Hurtig Rd
- TBD Redstone Trail SW
- XXX SW Fieldstone Rd
- XXX SW Fieldstone Rd
- 1543 Redstone Trail SW
- Parcel A Stony Brook Ln
- Parcel A Stony Brook Ln
- Lot 12 Redstone Trail
- Lot 16 Redstone Trail
- Lot 11 Redstone Trail
- 1548 Redstone Trail SW
- 1561 Redstone Trail SW
- Lot 15 Redstone Trail
- Lot 17 Redstone Trail
- 6718 Emmas Pass SW
- TBD Emmas Pass SW
- LOT 8 Emmas Pass
- Lot 5 Redstone Trail
- 1613 Redstone Trail SW
- 1613 Redstone Trail SW
- 6703 Emmas Pass SW
