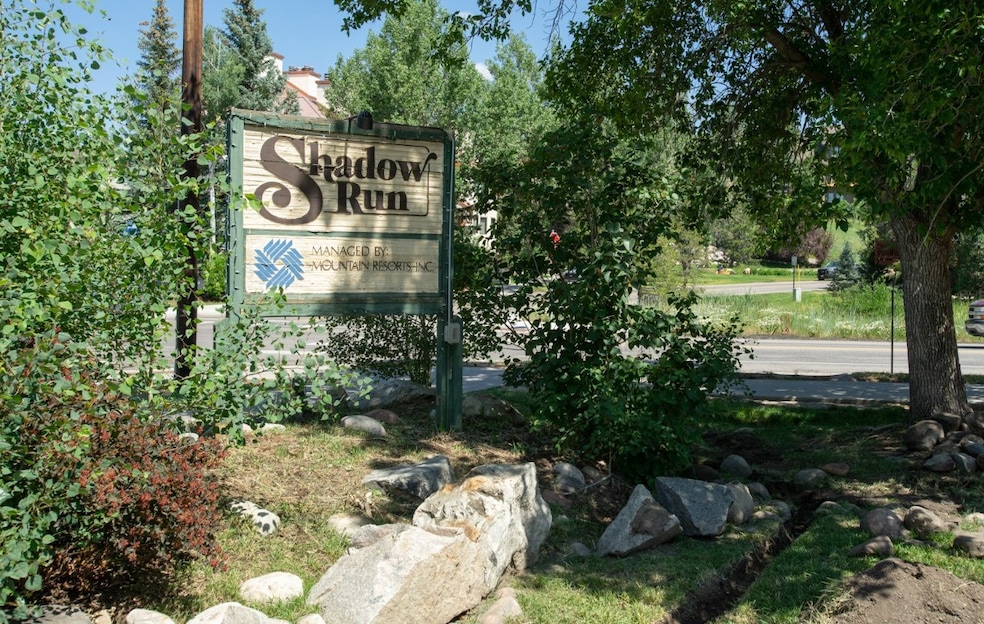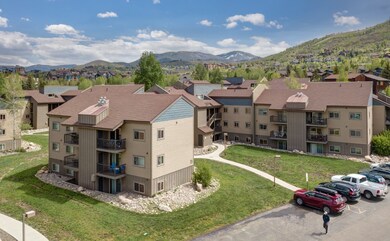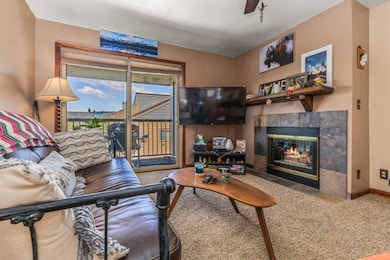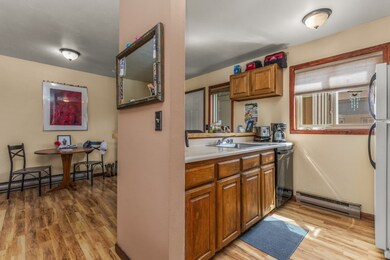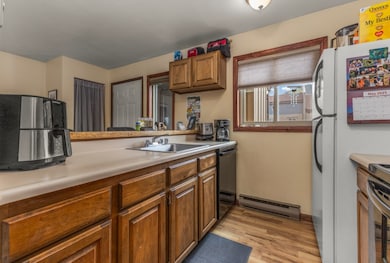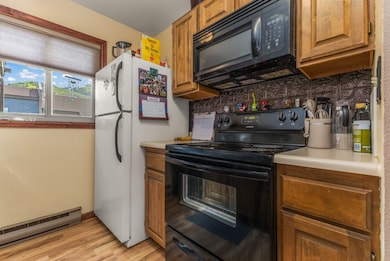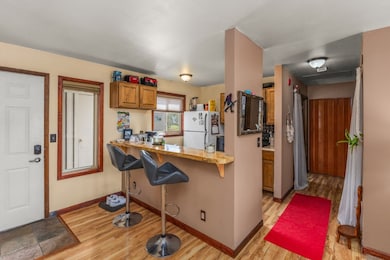
1555 Shadow Run Ct Unit 301 Steamboat Springs, CO 80487
Estimated payment $3,466/month
Highlights
- Ski Accessible
- Mountain View
- Community Pool
- Strawberry Park Elementary School Rated A-
- Property is near public transit
- Public Transportation
About This Home
Nestled in Steamboat Springs’ vibrant Mountain Village, this bright top-floor corner condo offers one bedroom and one bath with panoramic mountain views from every window and your private south-facing deck. Inside, unwind by the gas-log fireplace in a warm, inviting living space accented by soft carpeting, or prepare your favorite meals in the sleek modern kitchen, which features maple-laminate flooring, and a new dishwasher. A convenient stacked washer/dryer is located in the hallway. A shared front deck provides additional outdoor seating and includes a private storage closet for skis, bikes, and seasonal gear and an additional storage closet in located on your private deck.Beyond your doorstep, resort-style living awaits: take a dip in the heated swimming pool, soak in the bubbling hot tubs, gather around the fire pits beneath starlit skies, or enjoy a sunny afternoon on one of the expansive lawn areas. For ski enthusiasts, the city bus stop makes it easy to catch a shuttle to the lifts—or simply walk to the slopes and start your day of adventure within minutes.Whether you’re seeking a year-round primary residence, a serene vacation retreat, or a solid investment opportunity, this condo combines comfort, convenience, and classic Colorado mountain charm. Schedule your private tour today and experience the unparalleled lifestyle of Steamboat Springs.
Property Details
Home Type
- Condominium
Est. Annual Taxes
- $1,118
Year Built
- Built in 1980
HOA Fees
- $730 Monthly HOA Fees
Parking
- Unassigned Parking
Home Design
- Frame Construction
- Metal Roof
Interior Spaces
- 673 Sq Ft Home
- 1-Story Property
- Partially Furnished
- Gas Fireplace
- Mountain Views
Kitchen
- Electric Range
- Microwave
- Dishwasher
- Disposal
Flooring
- Carpet
- Luxury Vinyl Tile
Bedrooms and Bathrooms
- 1 Bedroom
- 1 Full Bathroom
Laundry
- Laundry in unit
- Washer and Dryer
Schools
- Soda Creek Elementary School
- Steamboat Springs Middle School
- Steamboat Springs High School
Utilities
- Baseboard Heating
- Septic Tank
- Septic System
- Cable TV Available
Additional Features
- Outdoor Grill
- Property is near public transit
Listing and Financial Details
- Exclusions: No,artwork, green ceramic lamp, sofa, bed
- Assessor Parcel Number R4255496
Community Details
Overview
- Shadow Run Condos Subdivision
Amenities
- Public Transportation
Recreation
- Community Pool
- Ski Accessible
Pet Policy
- Only Owners Allowed Pets
Map
Home Values in the Area
Average Home Value in this Area
Tax History
| Year | Tax Paid | Tax Assessment Tax Assessment Total Assessment is a certain percentage of the fair market value that is determined by local assessors to be the total taxable value of land and additions on the property. | Land | Improvement |
|---|---|---|---|---|
| 2024 | $1,118 | $26,670 | $0 | $26,670 |
| 2023 | $1,118 | $26,670 | $0 | $26,670 |
| 2022 | $762 | $13,800 | $0 | $13,800 |
| 2021 | $776 | $14,200 | $0 | $14,200 |
| 2020 | $626 | $11,550 | $0 | $11,550 |
| 2019 | $611 | $11,550 | $0 | $0 |
| 2018 | $508 | $10,180 | $0 | $0 |
| 2017 | $502 | $10,180 | $0 | $0 |
| 2016 | $353 | $7,770 | $0 | $7,770 |
| 2015 | $346 | $7,770 | $0 | $7,770 |
| 2014 | $299 | $6,430 | $0 | $6,430 |
| 2012 | -- | $12,050 | $0 | $12,050 |
Property History
| Date | Event | Price | Change | Sq Ft Price |
|---|---|---|---|---|
| 05/22/2025 05/22/25 | For Sale | $498,000 | -- | $740 / Sq Ft |
Purchase History
| Date | Type | Sale Price | Title Company |
|---|---|---|---|
| Warranty Deed | $185,000 | Land Title Guarantee | |
| Warranty Deed | $119,000 | Land Title Guarantee Company |
Mortgage History
| Date | Status | Loan Amount | Loan Type |
|---|---|---|---|
| Previous Owner | $118,200 | New Conventional | |
| Previous Owner | $119,000 | New Conventional |
Similar Homes in Steamboat Springs, CO
Source: Summit MLS
MLS Number: S1058044
APN: R4255496
- 1565 Shadow Run Frontage Unit 104
- 1525 Shadow Run Frontage Unit 202
- 1525 Shadow Run Frontage Unit 204
- 1535 Shadow Run Ct Unit E202
- 1555 Shadow Run Ct Unit 301
- 1506 Cascade Dr Unit 4
- 2956 Village Dr Unit 5
- 1470 Morgan Ct Unit 1801
- 2948 Village Dr Unit 4
- 1475 Morgan Ct Unit 405
- 1453 Morgan Ct Unit 306
- 2800 Eagle Ridge Dr Unit C7
- 2755 Waterstone Ln Unit 35
- 1410 Athens Plaza Unit 1
- 1437 Morgan Ct Unit 505
- 2800 Village Dr Unit 1302 Trappeurs
- 1399 Morgan Ct Unit 704
- 1340 Athens Plaza Unit 5
- 3303 Covey Cir Unit 804
- 2015 Walton Creek Rd Unit 114
