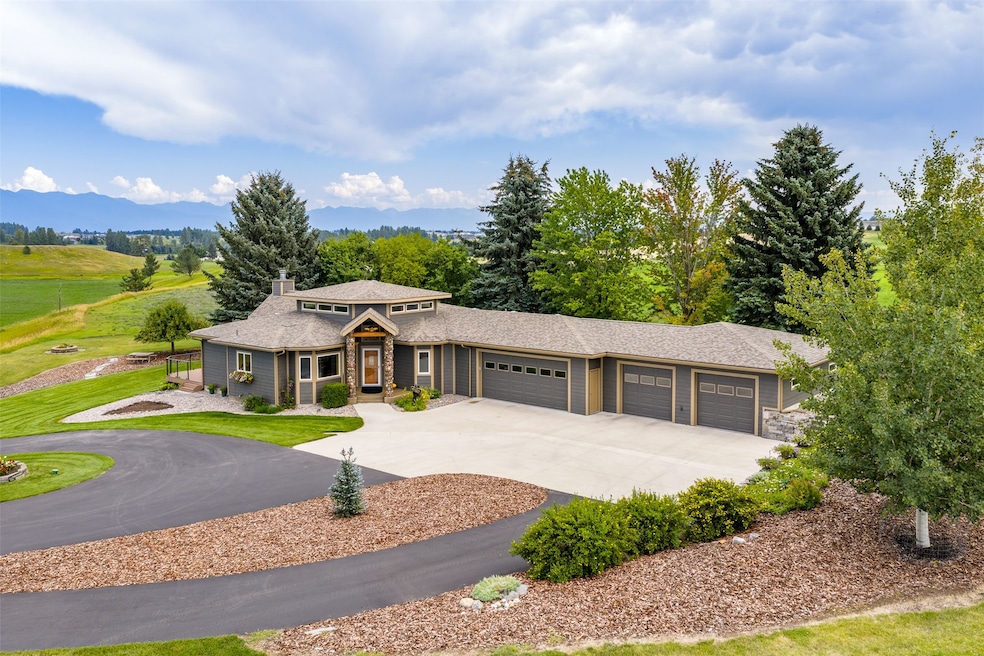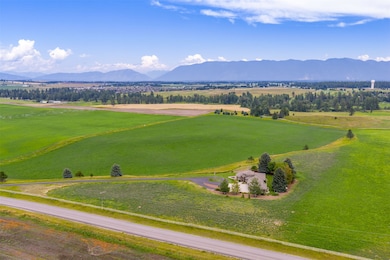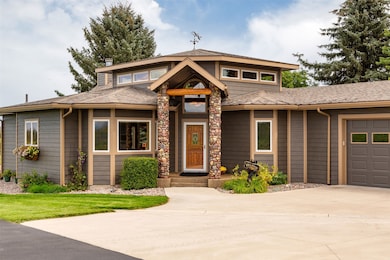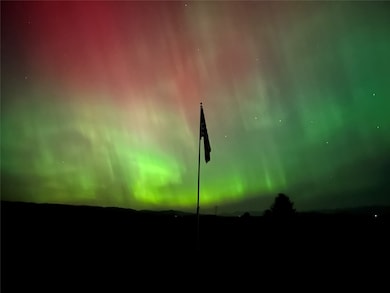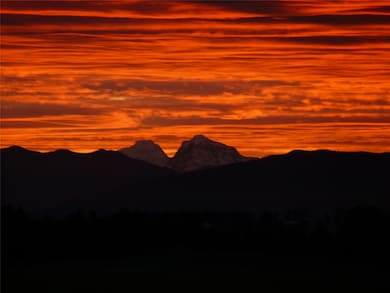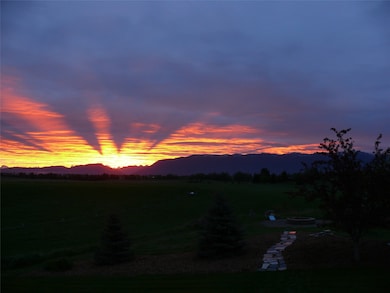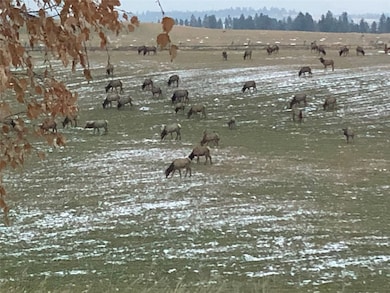1555 Stillwater Rd Kalispell, MT 59901
Estimated payment $12,896/month
Highlights
- Horses Allowed On Property
- City View
- Bluff on Lot
- West Valley Elementary School Rated A-
- 46.23 Acre Lot
- Deck
About This Home
Welcome to this impeccable 46-acre luxury estate in Kalispell's West Valley, where sweeping vistas of farm fields, majestic mountains, and Glacier National Park create an unparalleled backdrop for a private, serene experience. Nestled just minutes from Kalispell's amenities, including shopping, medical facilities, and Glacier Park International Airport, this property strikes the perfect balance of seclusion and accessibility. Less than an hour away, revel in the Crown of the Continent's glory at Glacier National Park, world-class skiing at two premier resorts, and endless outdoor adventures like hiking, fishing, and boating on nearby lakes and rivers. The estate includes a meticulously maintained 1-acre homesite anchoring the fully remodeled 1992 residence, 41 acres of irrigated cropland supporting lush alfalfa production with established water rights, irrigation pump, lines, and wheel-line systems, and includes an irrigation easement to the Stillwater River. The additional 4 acres of grazing land is ideal for horses, cattle, chickens, or other farm favorites. Minimal protective covenants preserve long-term value in this peaceful farming community (no HOA), and the property may be subdivided once, as the area is protected by the West Valley Zoning regulations. Wildlife abounds—eagles soar overhead, while elk and deer graze the pastures on prime Sandhill Crane habitat. Adjoining to the north is a 300+ acre private agricultural parcel, extending the majestic views into a seamless expanse of fertile beauty. The 3,067-square-foot home masterfully blends timeless rustic charm with modern sophistication, featuring gleaming wood floors, upgraded carpeting, rustic log accents, and a striking river rock fireplace as the living area's inviting focal point. The chef's gourmet kitchen shines with all-new Bosch and GE Profile appliances, sleek granite countertops, and abundant cabinetry for effortless entertaining. The main-level primary suite offers a luxurious retreat with a jetted soaking tub, rejuvenating steam shower, and direct access to the expansive east-side deck, perfect for morning coffee amid panoramic valley and mountain sunrises. Two additional spacious bedrooms accommodate family or guests, along with two additional full bathrooms. A dual office caters to remote work or creative pursuits, while the lower-level family room provides versatile living space, complemented by dedicated utility and storage areas. Outside, the estate impresses with lush, irrigated landscaping, mature trees, vibrant flower beds, and an asphalt-paved driveway leading to concrete parking at the home. The full-length eastern deck and cozy fire ring set the stage for starlit gatherings under Montana's vast skies. Durable, low-maintenance Diamond Kote engineered wood siding pairs with river rock walls for timeless appeal, backed by modern upgrades like a whole-house propane generator, energy-efficient ground-source heat pump with central air, built-in vacuum system, and Hunter Douglas window blinds. The oversized 4-stall garage features a polished epoxy floor, floor drain, and ample room for vehicles, equipment, or hobbies. Whether as a private sanctuary, thriving working ranch, or generational legacy, this extraordinary Montana masterpiece delivers unmatched luxury, agricultural functionality, and natural splendor. Schedule your private tour today to claim your slice of paradise! Property Tax Notice: Due to recently passed legislation, property tax bills for 2024 and prior years may not reflect the future tax burdens on non-owner-occupied residential properties. Tax impact will be determined by buyer's use.
Listing Agent
Berkshire Hathaway HomeServices - Bigfork License #RRE-RBS-LIC-38318 Listed on: 08/05/2025

Home Details
Home Type
- Single Family
Est. Annual Taxes
- $3,277
Year Built
- Built in 1992
Lot Details
- 46.23 Acre Lot
- Property fronts a county road
- Bluff on Lot
- Landscaped
- Secluded Lot
- Level Lot
- Sprinkler System
- Meadow
- Garden
- Back and Front Yard
- Property is zoned Agricultural, West Valley
Parking
- 4 Car Attached Garage
- 4 Carport Spaces
- Garage Door Opener
- Circular Driveway
- Additional Parking
Property Views
- City
- Trees
- Mountain
- Meadow
- Valley
- Park or Greenbelt
Home Design
- Poured Concrete
- Wood Frame Construction
- Composition Roof
- Wood Siding
Interior Spaces
- 3,067 Sq Ft Home
- Property has 2 Levels
- Central Vacuum
- Vaulted Ceiling
- 1 Fireplace
- Finished Basement
Kitchen
- Oven or Range
- Microwave
- Bosch Dishwasher
- Dishwasher
- Disposal
Bedrooms and Bathrooms
- 3 Bedrooms
- Walk-In Closet
- 3 Full Bathrooms
- Soaking Tub
- Steam Shower
Laundry
- Dryer
- Washer
Outdoor Features
- Deck
- Covered Patio or Porch
- Fire Pit
- Rain Gutters
Utilities
- Forced Air Heating and Cooling System
- Heat Pump System
- Power Generator
- Propane
- Water Rights
- Irrigation Water Rights
- Well
- Water Softener
- Septic Tank
- Private Sewer
- High Speed Internet
Additional Features
- Pasture
- Horses Allowed On Property
Community Details
- No Home Owners Association
Listing and Financial Details
- Assessor Parcel Number 07407723101010000
Map
Home Values in the Area
Average Home Value in this Area
Tax History
| Year | Tax Paid | Tax Assessment Tax Assessment Total Assessment is a certain percentage of the fair market value that is determined by local assessors to be the total taxable value of land and additions on the property. | Land | Improvement |
|---|---|---|---|---|
| 2025 | $2,738 | $680,813 | $0 | $0 |
| 2024 | $3,076 | $517,007 | $0 | $0 |
| 2023 | $3,127 | $517,007 | $0 | $0 |
| 2022 | $3,010 | $389,908 | $0 | $0 |
| 2021 | $3,374 | $389,908 | $0 | $0 |
| 2020 | $3,111 | $341,203 | $0 | $0 |
| 2019 | $3,047 | $341,203 | $0 | $0 |
| 2018 | $2,923 | $21,392 | $0 | $0 |
| 2017 | $2,924 | $21,392 | $0 | $0 |
| 2016 | $2,560 | $20,391 | $0 | $0 |
| 2015 | $266 | $20,391 | $0 | $0 |
| 2014 | $2,485 | $14,815 | $0 | $0 |
Property History
| Date | Event | Price | List to Sale | Price per Sq Ft |
|---|---|---|---|---|
| 11/01/2025 11/01/25 | Price Changed | $2,395,000 | -7.0% | $781 / Sq Ft |
| 08/26/2025 08/26/25 | Price Changed | $2,575,000 | -9.6% | $840 / Sq Ft |
| 08/05/2025 08/05/25 | For Sale | $2,850,000 | -- | $929 / Sq Ft |
Purchase History
| Date | Type | Sale Price | Title Company |
|---|---|---|---|
| Quit Claim Deed | -- | None Listed On Document |
Source: Montana Regional MLS
MLS Number: 30055227
APN: 07-4077-23-1-01-01-0000
- 310 Jossie Ln
- 310 & 416 Jossie Ln
- 416 Jossie Ln
- 135 Blue Moon Ct
- 175 W Monture Ridge
- 126 Grouse Haven Way
- 172 W Monture Ridge
- 266 W Bowman Dr
- 1096 Stillwater Rd
- 134 Lazy Creek Way
- 106 Lumberjack Place
- 138 Lumberjack Place
- 114 Lumberjack Place
- 134 Lumberjack Place
- 170 Hagerman Ln
- 143 Lumberjack Place
- 131 Lumberjack Place
- 470 Rivers Edge Loop
- 208 Junebug Ct
- 451 Rivers Edge Loop
- 800 Harvest Vw Ln
- 150 Daylilly Dr
- 3431 Goldenrod Ln
- 354 Blue Spruce Ln
- 715 Timberwolf Pkwy
- 604 Holstein Way
- 2119 Wintercrest Dr
- 1041 Savannah Rd
- 64 Empire Loop
- 852 S Camas Ln
- 302 Cottage Dr
- 134 Juniper Bend Dr
- 166 Fairway Blvd
- 165 Fairway Blvd
- 48 Vista Loop
- 116 W View Dr
- 40 Glacier Cir
- 351 N Main St
- 1441 U S Hwy 2 W
- 16 Magstadt Ln
