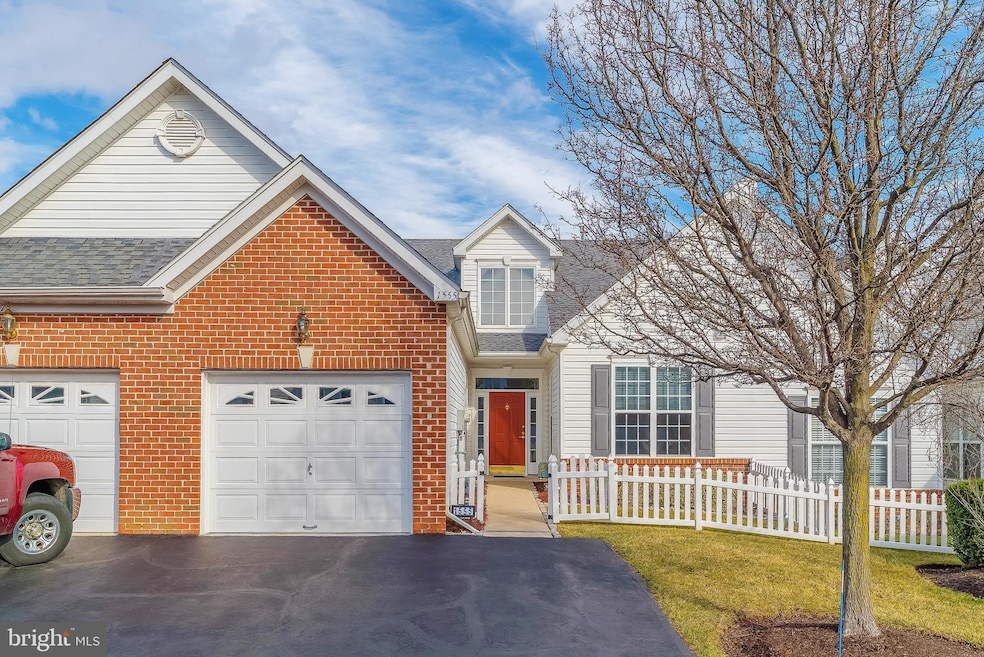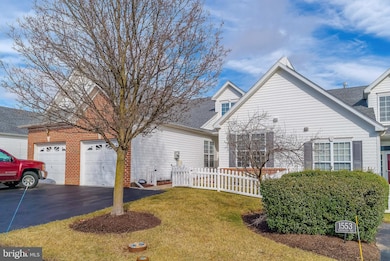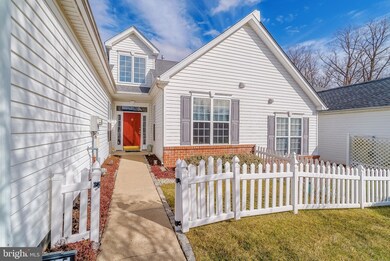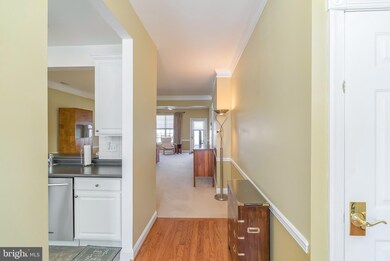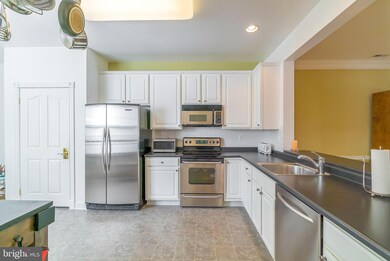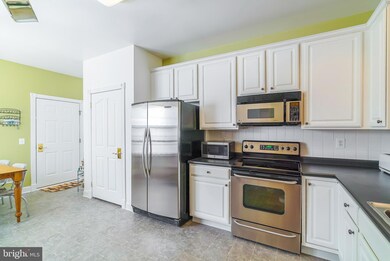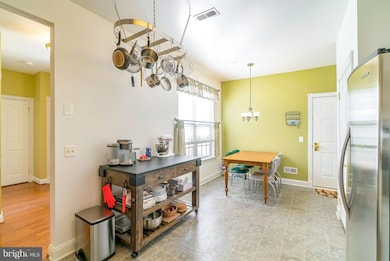
1555 Tarrington Way Hatfield, PA 19440
Hatfield NeighborhoodHighlights
- Senior Living
- Colonial Architecture
- Wood Flooring
- Open Floorplan
- Vaulted Ceiling
- Attic
About This Home
As of March 2024Welcome to this lovely 2 BR, 2 BA Tarrington Village Active Adult 55+ home. The beautiful open floor plan is ideal for entertaining and begins when you enter into the foyer with hardwood floors. Then enjoy the large airy Living Room with cathedral ceiling and Dining Room complimented with crown molding and chair rail. The Eat-In Kitchen with Breakfast Area features stainless steel top quality appliances, tile backsplash and pantry closet. Continuing on, enter into the large main floor Master BR Suite with Tray Ceiling and Master Bath with stall shower, double sinks and walk-in closet. Also on the first floor is the second bedroom which is ideal for guests or for an office. Then escape to the huge second floor finished Loft and store all your items in the separate finished storage area. The owners have done many upgrades such as newer roof, newer appliances, newer air-conditioner and hot water heater. Spring is around the corner so enjoy sitting outside on the extra large patio. There is plenty of parking with the 1 car garage with indoor access and garage door opener and the two car driveway. All this located within walking distance to a great shopping center and by car just a few minutes away to Route 309 or the Turnpike. Come and enjoy all that Tarrington Village has to offer! HOA Fee includes Common Area Maintenance, Lawn Maintenance, Snow and Trash removal.
Last Agent to Sell the Property
BHHS Keystone Properties License #RM048821A Listed on: 03/01/2022

Last Buyer's Agent
Brian Majeska
Redfin Corporation

Townhouse Details
Home Type
- Townhome
Est. Annual Taxes
- $5,244
Year Built
- Built in 2004
Lot Details
- 1,660 Sq Ft Lot
- Lot Dimensions are 30.00 x 0.00
- Cul-De-Sac
- Vinyl Fence
- Landscaped
- Property is in excellent condition
HOA Fees
- $220 Monthly HOA Fees
Parking
- 1 Car Attached Garage
- 2 Driveway Spaces
- Front Facing Garage
- Garage Door Opener
Home Design
- Colonial Architecture
- Brick Exterior Construction
- Slab Foundation
- Fiberglass Roof
- Vinyl Siding
Interior Spaces
- 1,464 Sq Ft Home
- Property has 1.5 Levels
- Open Floorplan
- Chair Railings
- Crown Molding
- Vaulted Ceiling
- Ceiling Fan
- Insulated Windows
- Window Treatments
- Window Screens
- Entrance Foyer
- Living Room
- Dining Room
- Loft
- Storage Room
- Attic
Kitchen
- Breakfast Room
- Electric Oven or Range
- Self-Cleaning Oven
- Built-In Range
- Built-In Microwave
- Freezer
- Dishwasher
- Stainless Steel Appliances
- Disposal
Flooring
- Wood
- Carpet
- Tile or Brick
- Vinyl
Bedrooms and Bathrooms
- 2 Main Level Bedrooms
- En-Suite Primary Bedroom
- En-Suite Bathroom
- Walk-In Closet
- 2 Full Bathrooms
- Bathtub with Shower
- Walk-in Shower
Laundry
- Laundry on main level
- Dryer
- Washer
Outdoor Features
- Patio
Schools
- North Penn Senior High School
Utilities
- Forced Air Heating and Cooling System
- Natural Gas Water Heater
- Cable TV Available
Listing and Financial Details
- Tax Lot 052
- Assessor Parcel Number 35-00-21201-517
Community Details
Overview
- Senior Living
- $1,500 Capital Contribution Fee
- Association fees include common area maintenance, lawn care front, lawn care rear, lawn maintenance, management, reserve funds, road maintenance, snow removal, trash
- Senior Community | Residents must be 55 or older
- Tarrington Village Subdivision
- Property Manager
Pet Policy
- Limit on the number of pets
Ownership History
Purchase Details
Home Financials for this Owner
Home Financials are based on the most recent Mortgage that was taken out on this home.Purchase Details
Home Financials for this Owner
Home Financials are based on the most recent Mortgage that was taken out on this home.Similar Homes in Hatfield, PA
Home Values in the Area
Average Home Value in this Area
Purchase History
| Date | Type | Sale Price | Title Company |
|---|---|---|---|
| Deed | $441,500 | None Listed On Document | |
| Deed | $211,505 | -- |
Mortgage History
| Date | Status | Loan Amount | Loan Type |
|---|---|---|---|
| Open | $242,825 | New Conventional | |
| Previous Owner | $130,000 | Credit Line Revolving | |
| Previous Owner | $35,000 | No Value Available |
Property History
| Date | Event | Price | Change | Sq Ft Price |
|---|---|---|---|---|
| 03/08/2024 03/08/24 | Sold | $441,500 | +5.4% | $221 / Sq Ft |
| 01/28/2024 01/28/24 | Pending | -- | -- | -- |
| 01/26/2024 01/26/24 | For Sale | $419,000 | +11.7% | $210 / Sq Ft |
| 04/28/2022 04/28/22 | Sold | $375,000 | -3.8% | $256 / Sq Ft |
| 03/06/2022 03/06/22 | Pending | -- | -- | -- |
| 03/01/2022 03/01/22 | For Sale | $390,000 | -- | $266 / Sq Ft |
Tax History Compared to Growth
Tax History
| Year | Tax Paid | Tax Assessment Tax Assessment Total Assessment is a certain percentage of the fair market value that is determined by local assessors to be the total taxable value of land and additions on the property. | Land | Improvement |
|---|---|---|---|---|
| 2024 | $5,663 | $141,460 | $51,610 | $89,850 |
| 2023 | $5,421 | $141,460 | $51,610 | $89,850 |
| 2022 | $5,244 | $141,460 | $51,610 | $89,850 |
| 2021 | $5,095 | $141,460 | $51,610 | $89,850 |
| 2020 | $4,975 | $141,460 | $51,610 | $89,850 |
| 2019 | $4,892 | $141,460 | $51,610 | $89,850 |
| 2018 | $4,892 | $141,460 | $51,610 | $89,850 |
| 2017 | $4,705 | $141,460 | $51,610 | $89,850 |
| 2016 | $4,650 | $141,460 | $51,610 | $89,850 |
| 2015 | $4,464 | $141,460 | $51,610 | $89,850 |
| 2014 | $4,464 | $141,460 | $51,610 | $89,850 |
Agents Affiliated with this Home
-

Seller's Agent in 2024
Brian Majeska
Redfin Corporation
(267) 261-3710
-
Tammy Smith

Buyer's Agent in 2024
Tammy Smith
Long & Foster
(215) 407-5559
1 in this area
70 Total Sales
-
Reeves Miller

Seller's Agent in 2022
Reeves Miller
BHHS Keystone Properties
9 in this area
71 Total Sales
Map
Source: Bright MLS
MLS Number: PAMC2029524
APN: 35-00-21201-517
- 1545 Tarrington Way
- 1552 Tarrington Way
- 1511 Tarrington Way
- 1509 Tarrington Way
- 1505 Tarrington Way
- 1514 Tarrington Way
- 1726 Lydia Dr
- 505 S Main St
- 1479 Leas Way
- 1350 Industry Rd
- 1935 Linden Ln
- 142 Wyndham Woods Way
- 177 Wyndham Woods Way
- 105 S Main St
- 732 Cowpath Rd
- 953 Wedgewood Dr
- 328 W Broad St
- 1648 Forest Hills Dr
- 524 Grapevine Dr
- 1518 Peach Tree Ln
