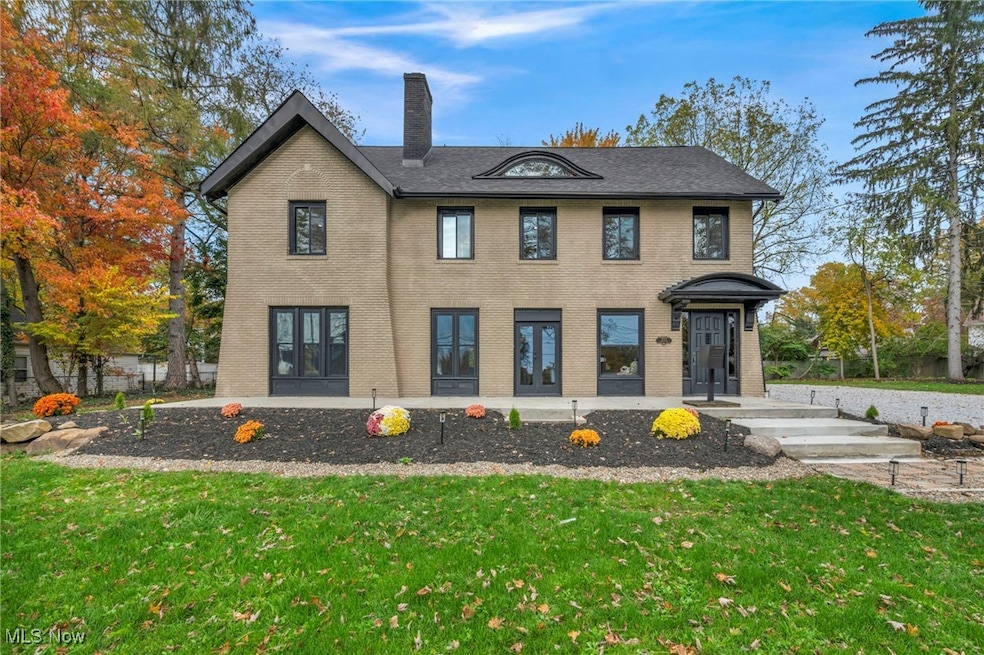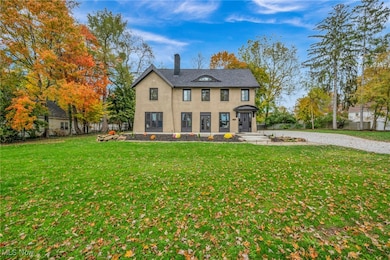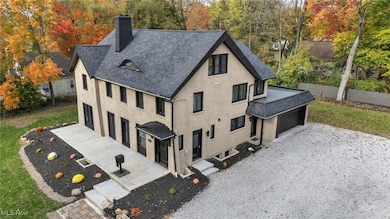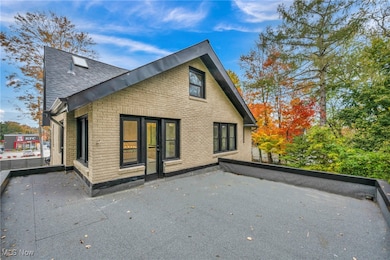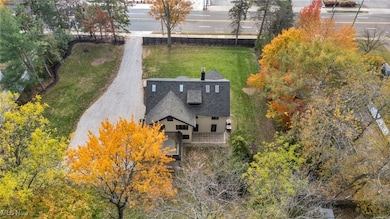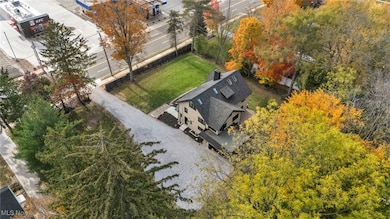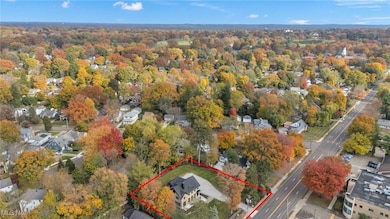1555 W Market St Akron, OH 44313
Wallhaven NeighborhoodEstimated payment $5,470/month
Highlights
- 0.75 Acre Lot
- Wooded Lot
- No HOA
- Colonial Architecture
- 2 Fireplaces
- 5-minute walk to Hardesty Park
About This Home
(4K Video Available) Magnificent Historic Estate–Elegant all brick MASTERPIECE next to Hardesty Park true "like new" luxury 4-bedroom, 3.5-bath full showcasing timeless elegance & exceptional craftsmanship across three fully finished levels. Designed for versatility and comfort, this expansive home offers baths on each floor, laundry options on both the 2nd floor and lower level, and a finished 3rd-floor private suite plus full basement—perfect for multi-generational living, guests, or Au Pair. Set on a beautifully landscaped/fenced large/premium lot in a prime, high-visibility walkable location, this home has been completely reimagined from top to bottom. Every inch has been thoughtfully refreshed, featuring a new roof, custom windows, updated concrete, electrical, plumbing, and HVAC—ensuring modern efficiency and timeless style. Inside, sophistication meets comfort. The grand double French doors open to the new front patio & flow seamlessly to the private rear patio. Dual fireplaces connects the elegant family room & stately den, while refinished hardwood floors & custom tile work add warmth and luxury. New Chef’s kitchen is a masterpiece, boasting quartz countertops, premium appliances, double wall ovens, & designer backsplash, complemented by a light-filled dinette, plus a grand formal dining room perfect for entertaining. Spindled overlook loft leads to the refinished 2nd-floor terrace, offering even more charm and natural light plus direct access to 2nd floor terrace. Principal suite is truly extraordinary, w/massive walk-in closet & exquisite spa-like bath that defines indulgence. Light-filled home features custom windows & skylights, LED can lights, flooding warmth & radiance. True trophy property that blends modern luxury w/original architectural beauty—move-in ready & designed for the most discerning buyer. roof, HVAC, plumbing, electrical, windows, paint, flooring, fencing, patios, and more making this an unmatched opportunity to own a showpiece estate.
Listing Agent
Coldwell Banker Schmidt Realty Brokerage Email: thefrederickteam@gmail.com, 216-210-7653 License #426983 Listed on: 11/04/2025

Co-Listing Agent
Coldwell Banker Schmidt Realty Brokerage Email: thefrederickteam@gmail.com, 216-210-7653 License #436731
Home Details
Home Type
- Single Family
Est. Annual Taxes
- $8,666
Year Built
- Built in 1924
Lot Details
- 0.75 Acre Lot
- Privacy Fence
- Wood Fence
- Irregular Lot
- Wooded Lot
- 68-27099,68-27100,68-27101
Parking
- 2 Car Attached Garage
- Carport
- Unpaved Parking
Home Design
- Colonial Architecture
- Brick Exterior Construction
- Asphalt Roof
Interior Spaces
- 3,898 Sq Ft Home
- 3-Story Property
- 2 Fireplaces
Kitchen
- Built-In Double Oven
- Cooktop
- Dishwasher
Bedrooms and Bathrooms
- 4 Bedrooms
- 3.5 Bathrooms
Unfinished Basement
- Basement Fills Entire Space Under The House
- Laundry in Basement
Outdoor Features
- Balcony
- Patio
- Porch
Utilities
- Forced Air Zoned Heating and Cooling System
- Heating System Uses Gas
Community Details
- No Home Owners Association
- Hardesty's Park View Subdivision
Listing and Financial Details
- Assessor Parcel Number 6827098
Map
Home Values in the Area
Average Home Value in this Area
Tax History
| Year | Tax Paid | Tax Assessment Tax Assessment Total Assessment is a certain percentage of the fair market value that is determined by local assessors to be the total taxable value of land and additions on the property. | Land | Improvement |
|---|---|---|---|---|
| 2025 | $13,707 | $103,174 | $14,872 | $88,302 |
| 2024 | $7,359 | $103,174 | $14,872 | $88,302 |
| 2023 | $13,707 | $103,174 | $14,872 | $88,302 |
| 2022 | $705 | $5,156 | $5,156 | $0 |
| 2021 | $705 | $5,156 | $5,156 | $0 |
| 2020 | $644 | $72,150 | $10,400 | $61,750 |
| 2019 | $659 | $48,510 | $6,220 | $42,290 |
| 2018 | $654 | $48,510 | $6,220 | $42,290 |
| 2017 | $3,735 | $48,510 | $6,220 | $42,290 |
| 2016 | $717 | $48,510 | $6,220 | $42,290 |
| 2015 | $3,735 | $48,510 | $6,220 | $42,290 |
| 2014 | $3,706 | $48,510 | $6,220 | $42,290 |
| 2013 | $3,634 | $48,510 | $6,220 | $42,290 |
Property History
| Date | Event | Price | List to Sale | Price per Sq Ft |
|---|---|---|---|---|
| 11/04/2025 11/04/25 | For Sale | $899,000 | -- | $231 / Sq Ft |
Purchase History
| Date | Type | Sale Price | Title Company |
|---|---|---|---|
| Sheriffs Deed | $128,200 | None Available |
Source: MLS Now
MLS Number: 5169515
APN: 68-27099
- 1485 W Market St
- 1568 W Exchange St
- 0 Alden Ave
- 115 Sabetha Place
- 101 N Hawkins Ave
- 1360 W Market St
- 339 Village Pointe Dr Unit 4
- 1389 Bryden Dr
- 1450 Edgemoor Ave
- 344 Village Pointe Dr Unit 5/E
- 344 Village Pointe Dr Unit D
- 284 Kenilworth Dr
- 362 Village Pointe Dr
- 1300 Culpepper Dr Unit 4A
- 297 Harcourt Dr
- 1505 Marlowe Ave
- 1644 Idlewood Ave
- 325 Melbourne Ave
- 42 Gloucester Ct Unit 3A
- 1375 Jefferson Ave
- 1516 W Market St Unit 10
- 17 Manor Rd
- 1595 Garman Rd
- 1713 Shatto Ave Unit 1713 Shatto Avenue
- 1721 Liberty Dr Unit 1721 Liberty Drive
- 750 Mull Ave
- 2010-2020 W Market St
- 87 N Pershing Ave
- 429 N Hawkins Ave
- 1600 Sunset View Dr W
- 1076 Jefferson Ave Unit 6
- 25 N Rose Blvd Unit ID1325707P
- 915-975 Mull Ave
- 1029 Bloomfield Ave
- 1811 Breezewood Dr Unit ID1061039P
- 999 W Exchange St Unit 2
- 1694 Dominion Dr
- 985 Delia Ave
- 920 Bloomfield Ave
- 1803 Cromwell Dr Unit 4
