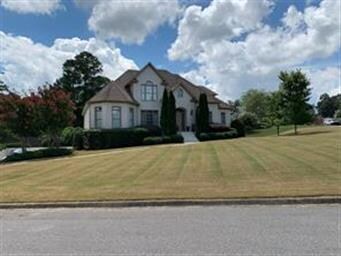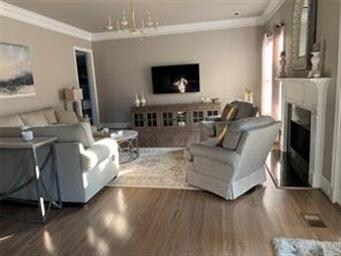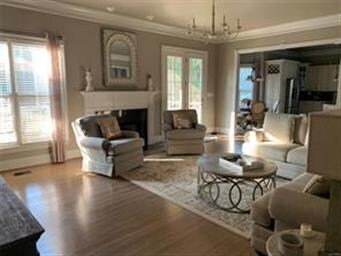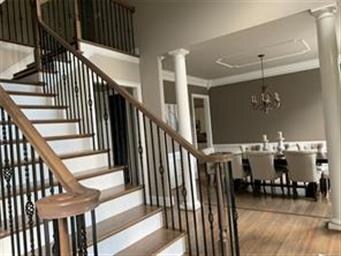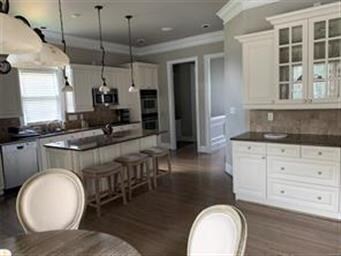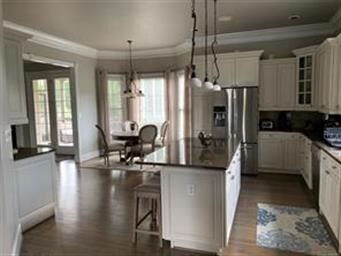
1555 Wingfield Ct Birmingham, AL 35242
North Shelby County NeighborhoodHighlights
- In Ground Pool
- Mature Trees
- Wood Flooring
- Inverness Elementary School Rated A
- Vaulted Ceiling
- Screened Porch
About This Home
As of September 2019Step into the foyer of this updated gorgeous home with POOL in Brook Highland and admire the beautiful staircase, voluminous ceilings and decorative molding. To your right is the formal dining room and to the left you see the study. The foyer carries you by the half bath into the huge living room with gas fireplace. The living room flows into a breakfast area and kitchen with lots of custom cabinets for storage and granite countertops. Enjoy cooking in the kitchen with double ovens, Bosch dishwasher, pantry and island/bar. As you head to the laundry room you will pass through an office area with desk and cabinets and the laundry room also has cabinets. This very open floor plan gives you a perfect view from living room, breakfast area and kitchen of the screen porch to enjoy your coffee overlooking the beautiful saltwater pool and backyard with privacy fence. This lot is a premium flat corner lot. You can access the upstairs from the front foyer or side stairs in the hallway near the living room and master bedroom. The master bedroom suite has a sitting area and a spa-like like master bath also 2 closets in the master bedroom with built in drawers and storage. Head upstairs to a master suite and bath follow the hallway to the two bedrooms with Jack and Jill bath across the hall a large bonus room/playroom or media room to enjoy. Lots of floored attic storage on the second level. Access the basement from the first floor level or through the garage with double doors opening into the finished basement with built in cabinets and wet bar also a large storage closet that would make a great wine cellar. The finished basement has a bedroom and huge full bath. It would make a great apartment with its own access from the outside. The oversized garage has more than ample room for 2 cars plus areas for storage. The house has security system and an inground sprinkler system.
Home Details
Home Type
- Single Family
Est. Annual Taxes
- $3,033
Year Built
- Built in 2003
Lot Details
- Lot Dimensions are 188x164x171x125
- Property is Fully Fenced
- Privacy Fence
- Sprinkler System
- Mature Trees
HOA Fees
- $15 Monthly HOA Fees
Home Design
- Brick Exterior Construction
- Slab Foundation
- Ridge Vents on the Roof
- Wood Siding
Interior Spaces
- 4,718 Sq Ft Home
- 3-Story Property
- Tray Ceiling
- Vaulted Ceiling
- Ceiling Fan
- Gas Log Fireplace
- Double Pane Windows
- Blinds
- Insulated Doors
- Screened Porch
- Washer and Dryer Hookup
Kitchen
- Breakfast Bar
- Double Self-Cleaning Oven
- Electric Cooktop
- Microwave
- Ice Maker
- Dishwasher
- Disposal
Flooring
- Wood
- Wall to Wall Carpet
- Concrete
- Tile
Bedrooms and Bathrooms
- 5 Bedrooms
- Walk-In Closet
- Bathroom on Main Level
- Double Vanity
- Garden Bath
- Separate Shower
- Linen Closet In Bathroom
Attic
- Attic Floors
- Storage In Attic
- Pull Down Stairs to Attic
Home Security
- Home Security System
- Fire and Smoke Detector
Parking
- 2 Car Attached Garage
- 2 Driveway Spaces
- Parking Pad
- Garage Door Opener
Pool
- In Ground Pool
- Saltwater Pool
- Pool Equipment Stays
Schools
- Oak Mountain Elementary School
- Oak Mountain Middle School
- Oak Mountain High School
Utilities
- Multiple cooling system units
- Central Heating and Cooling System
- Multiple Heating Units
- Electric Water Heater
- Municipal Trash
- Community Sewer or Septic
- High Speed Internet
- Cable TV Available
Listing and Financial Details
- Assessor Parcel Number 03-9-29-0-004-002.000
Ownership History
Purchase Details
Home Financials for this Owner
Home Financials are based on the most recent Mortgage that was taken out on this home.Purchase Details
Home Financials for this Owner
Home Financials are based on the most recent Mortgage that was taken out on this home.Purchase Details
Purchase Details
Home Financials for this Owner
Home Financials are based on the most recent Mortgage that was taken out on this home.Purchase Details
Home Financials for this Owner
Home Financials are based on the most recent Mortgage that was taken out on this home.Purchase Details
Home Financials for this Owner
Home Financials are based on the most recent Mortgage that was taken out on this home.Purchase Details
Home Financials for this Owner
Home Financials are based on the most recent Mortgage that was taken out on this home.Map
Similar Homes in Birmingham, AL
Home Values in the Area
Average Home Value in this Area
Purchase History
| Date | Type | Sale Price | Title Company |
|---|---|---|---|
| Warranty Deed | $557,750 | None Available | |
| Warranty Deed | $477,500 | None Available | |
| Interfamily Deed Transfer | $221,500 | None Available | |
| Warranty Deed | $446,000 | None Available | |
| Survivorship Deed | $500,000 | None Available | |
| Survivorship Deed | $468,000 | -- | |
| Warranty Deed | $65,000 | -- |
Mortgage History
| Date | Status | Loan Amount | Loan Type |
|---|---|---|---|
| Open | $50,000 | Credit Line Revolving | |
| Open | $446,200 | New Conventional | |
| Closed | $446,200 | New Conventional | |
| Previous Owner | $429,300 | VA | |
| Previous Owner | $100,000 | Credit Line Revolving | |
| Previous Owner | $416,000 | VA | |
| Previous Owner | $20,000 | Credit Line Revolving | |
| Previous Owner | $400,000 | Unknown | |
| Previous Owner | $20,000 | Stand Alone Second | |
| Previous Owner | $100,000 | Unknown | |
| Previous Owner | $379,200 | Construction |
Property History
| Date | Event | Price | Change | Sq Ft Price |
|---|---|---|---|---|
| 09/13/2019 09/13/19 | Sold | $557,750 | -3.0% | $118 / Sq Ft |
| 08/20/2019 08/20/19 | Pending | -- | -- | -- |
| 08/05/2019 08/05/19 | For Sale | $574,900 | +20.4% | $122 / Sq Ft |
| 04/12/2017 04/12/17 | Sold | $477,500 | -2.5% | $143 / Sq Ft |
| 02/17/2017 02/17/17 | Price Changed | $489,900 | +2.1% | $147 / Sq Ft |
| 02/16/2017 02/16/17 | For Sale | $479,900 | +7.6% | $144 / Sq Ft |
| 09/09/2013 09/09/13 | Sold | $446,000 | -9.0% | -- |
| 08/15/2013 08/15/13 | Pending | -- | -- | -- |
| 05/31/2013 05/31/13 | For Sale | $489,900 | -- | -- |
Tax History
| Year | Tax Paid | Tax Assessment Tax Assessment Total Assessment is a certain percentage of the fair market value that is determined by local assessors to be the total taxable value of land and additions on the property. | Land | Improvement |
|---|---|---|---|---|
| 2024 | $3,033 | $69,860 | $0 | $0 |
| 2023 | $2,934 | $67,620 | $0 | $0 |
| 2022 | $2,776 | $64,020 | $0 | $0 |
| 2021 | $2,507 | $57,900 | $0 | $0 |
| 2020 | $2,340 | $54,120 | $0 | $0 |
| 2019 | $2,258 | $52,240 | $0 | $0 |
| 2017 | $1,969 | $45,680 | $0 | $0 |
| 2015 | $1,874 | $43,520 | $0 | $0 |
| 2014 | $1,826 | $42,440 | $0 | $0 |
Source: Montgomery Area Association of REALTORS®
MLS Number: 458613
APN: 03-9-29-0-004-002-000
- 1027 Williams Trace
- 1010 Warrington Cir
- 4100 Kesteven Dr
- 1604 Wingfield Dr
- 2080 Brook Highland Ridge
- 2985 Brook Highland Dr
- 4116 Kinross Cir
- 415 Couples Dr
- 3030 Hampton Cir
- 3213 Brook Highland Trace
- 4516 Magnolia Dr
- 4552 Magnolia Dr
- 1030 Chedworth Ct
- 2063 Stone Brook Dr
- 2044 Stone Brook Dr
- 1916 Stone Brook Ln
- 917 Linkside Way
- 1832 Stone Brook Ln
- 1033 Linkside Dr
- 103 Barristers Ct Unit 103

