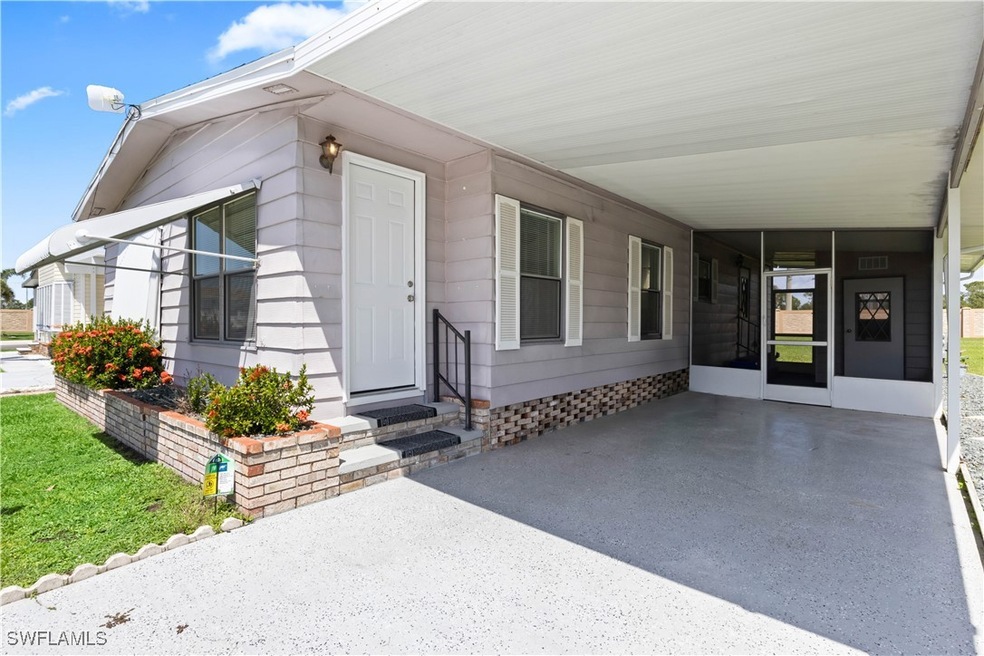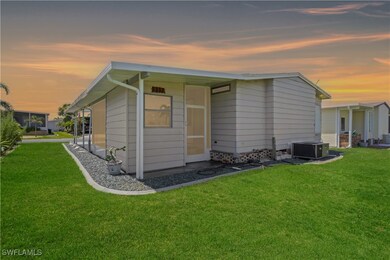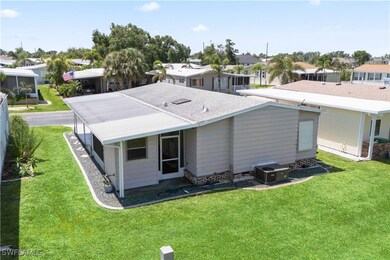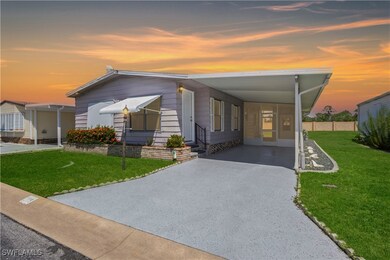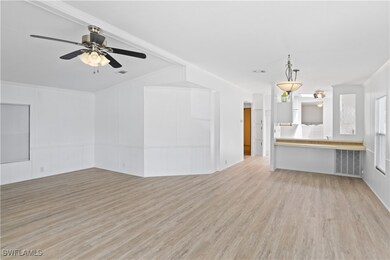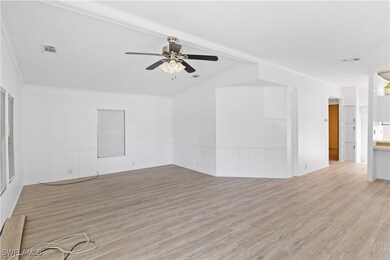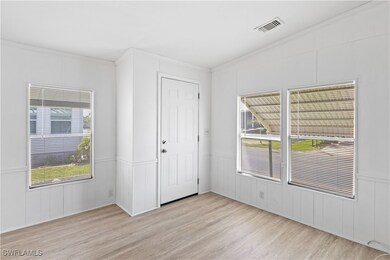
15550 Burnt Store Rd Unit 229 Punta Gorda, FL 33955
Burnt Store NeighborhoodEstimated payment $1,250/month
Highlights
- Fitness Center
- RV or Boat Storage in Community
- Private Membership Available
- Senior Community
- Gated Community
- Clubhouse
About This Home
Beautifully maintained manufactured home located in the desirable 55+ gated community of Burnt Store Colony. This spacious two-bedroom, two-bath residence offers approximately 1,100 square feet of open-concept living space with vaulted ceilings, crown molding, and a split-bedroom layout that provides both comfort and privacy. The home features a bright, fully equipped kitchen with a skylight and breakfast bar, a large living and dining area ideal for entertaining, and inviting screened lanai perfect for enjoying Florida’s year-round sunshine. Thoughtful upgrades such as newer flooring, fresh interior paint, and an epoxy-coated driveway enhance both the style and function of the home. Burnt Store Colony offers resort-style amenities including a heated pool and spa, clubhouse, tennis and pickleball courts, shuffleboard, bocce, a dog park, library, and fitness center, all just steps from your front door. Ideally located near Burnt Store Marina, Charlotte Harbor, and the charming downtown area of Punta Gorda, this home provides the perfect blend of comfort, convenience, and active Florida living.
Property Details
Home Type
- Manufactured Home
Est. Annual Taxes
- $2,523
Year Built
- Built in 1985
Lot Details
- Property fronts a private road
- East Facing Home
- Privacy Fence
- Rectangular Lot
HOA Fees
- $265 Monthly HOA Fees
Parking
- 2 Attached Carport Spaces
Home Design
- Shingle Roof
- Vinyl Siding
- Modular or Manufactured Materials
Interior Spaces
- 1,035 Sq Ft Home
- 1-Story Property
- Built-In Features
- Cathedral Ceiling
- Ceiling Fan
- Skylights
- Shutters
- Single Hung Windows
- Great Room
- Combination Dining and Living Room
- Hobby Room
- Fire and Smoke Detector
Kitchen
- Breakfast Bar
- Range
- Microwave
- Dishwasher
Flooring
- Carpet
- Laminate
Bedrooms and Bathrooms
- 2 Bedrooms
- Maid or Guest Quarters
- 2 Full Bathrooms
- Shower Only
- Separate Shower
Laundry
- Dryer
- Washer
Outdoor Features
- Open Patio
- Outdoor Storage
- Porch
Utilities
- Central Heating and Cooling System
- High Speed Internet
- Cable TV Available
Listing and Financial Details
- Tax Lot 229
- Assessor Parcel Number 422320355902
Community Details
Overview
- Senior Community
- Association fees include management, legal/accounting, ground maintenance, recreation facilities, reserve fund, road maintenance, street lights, security
- 236 Units
- Private Membership Available
- Association Phone (239) 671-6318
- Burnt Store Colony Subdivision
Amenities
- Clubhouse
- Billiard Room
- Business Center
- Community Library
Recreation
- RV or Boat Storage in Community
- Tennis Courts
- Community Basketball Court
- Pickleball Courts
- Bocce Ball Court
- Shuffleboard Court
- Fitness Center
- Community Pool
- Community Spa
- Dog Park
Pet Policy
- Call for details about the types of pets allowed
Security
- Gated Community
Map
Home Values in the Area
Average Home Value in this Area
Property History
| Date | Event | Price | Change | Sq Ft Price |
|---|---|---|---|---|
| 07/10/2025 07/10/25 | For Sale | $139,900 | -- | $135 / Sq Ft |
Similar Homes in Punta Gorda, FL
Source: Florida Gulf Coast Multiple Listing Service
MLS Number: 225061797
- 15550 Burnt Store Rd Unit 92
- 15550 Burnt Store Rd Unit 119
- 15550 Burnt Store Rd Unit 18
- 15550 Burnt Store Rd Unit 128
- 15550 Burnt Store Rd Unit 232
- 15550 Burnt Store Rd Unit 28
- 15550 Burnt Store Rd Unit 228
- 15550 Burnt Store Rd Unit 87
- 15550 Burnt Store Rd Unit 188
- 15550 Burnt Store Rd Unit 38
- 15550 Burnt Store Rd Unit 196
- 15550 Burnt Store Rd Unit 101
- 15550 Burnt Store Rd Unit 210
- 15550 Burnt Store Rd Unit 84
- 15550 Burnt Store Rd Unit 164
- 15550 Burnt Store Rd Unit 63
- 15550 Burnt Store Rd Unit 154
- 15550 Burnt Store Rd Unit 86
- 15550 Burnt Store Rd Unit 226
- 15550 Burnt Store Rd Unit 152
- 25315 Alicante Dr
- 16103 Alcira Cir
- 25364 Alicante Dr
- 16363 Alcira Cir
- 16116 Badalona Dr
- 16185 Alcira Cir
- 25434 Alicante Dr
- 16049 Juarez Cir
- 16077 Overdale Ct
- 16085 Overdale Ct
- 16306 Juarez Cir
- 16314 Minorca Dr
- 16081 Ortega Dr
- 25197 Alcazar Dr
- 16245 Paloma Ct
- 14381 Heritage Landing Blvd
- 16255 Branco Dr
- 25064 Esmeralda Ct
- 25091 Esmeralda Ct
- 16350 Perdida Ct
