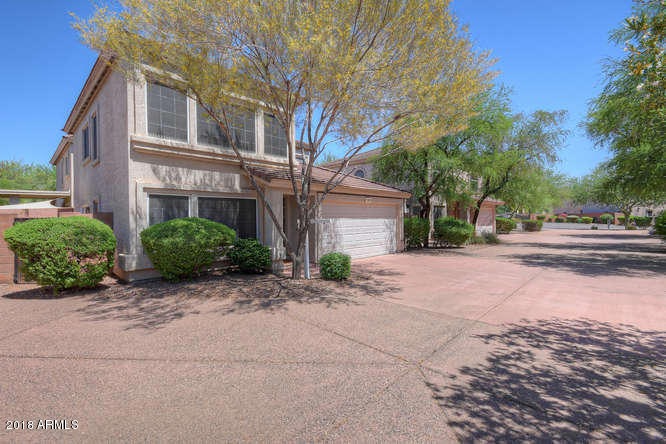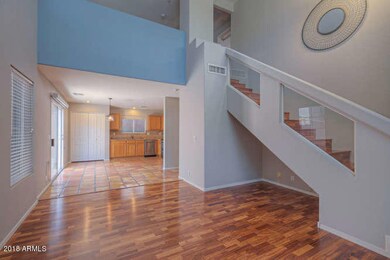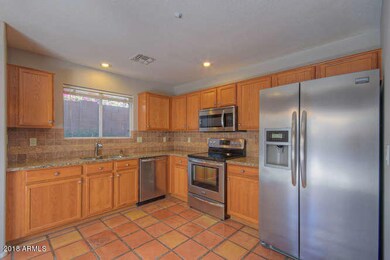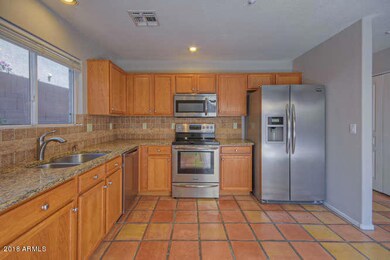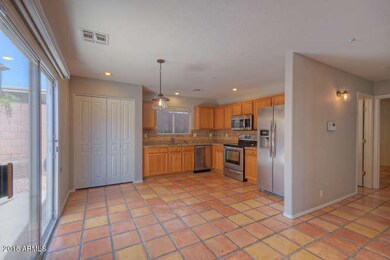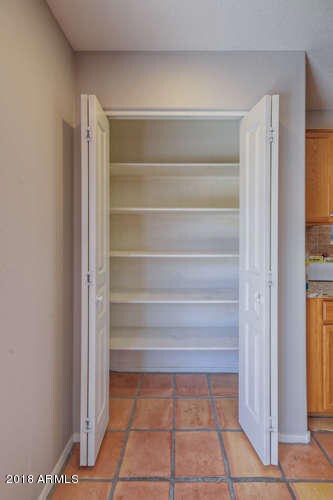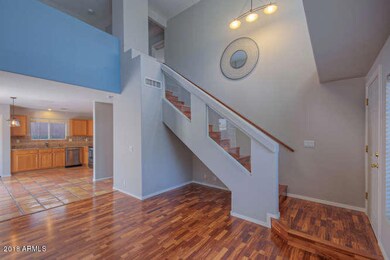
15550 N Frank Lloyd Wright Blvd Unit 1085 Scottsdale, AZ 85260
Horizons NeighborhoodHighlights
- Gated Community
- Vaulted Ceiling
- Community Pool
- Redfield Elementary School Rated A
- Granite Countertops
- Cul-De-Sac
About This Home
As of July 2020THIS HOUSE IS IN PERFECT CONDITION WITH MANY RECENT UPGRADES! Located in the popular Village at Frank Lloyd Wright and situated on a very quiet cul-de-sac with mature landscaping. Great room features soaring ceilings and cozy living area. Beautiful kitchen with granite counter tops and newly installed stainless steel appliances. Over-sized master bedroom suite with large walk-in closet and dramatic bathroom. Loft functions as a very nice office, exercise room, or additional sitting area. Outdoor patio is private and includes a raised bed for the gardening enthusiast. Warm and dramatic laminate wood flooring throughout with Saltillo tile. New A/C in 2013 and water heater in 2017. See list in the document tabs for other recent improvements. Great Community and a Perfect Location!
Last Agent to Sell the Property
RE/MAX Excalibur License #BR102641000 Listed on: 08/29/2018

Last Buyer's Agent
Griggs's Group Powered by The Altman Brothers License #SA644205000
Townhouse Details
Home Type
- Townhome
Est. Annual Taxes
- $1,547
Year Built
- Built in 1998
Lot Details
- 2,278 Sq Ft Lot
- Cul-De-Sac
- Block Wall Fence
- Front and Back Yard Sprinklers
- Sprinklers on Timer
HOA Fees
- $85 Monthly HOA Fees
Parking
- 2 Car Garage
- Garage Door Opener
Home Design
- Wood Frame Construction
- Tile Roof
- Stucco
Interior Spaces
- 1,473 Sq Ft Home
- 2-Story Property
- Vaulted Ceiling
- Ceiling Fan
- Solar Screens
- Security System Owned
Kitchen
- Eat-In Kitchen
- Electric Cooktop
- Built-In Microwave
- Granite Countertops
Flooring
- Laminate
- Tile
Bedrooms and Bathrooms
- 2 Bedrooms
- Primary Bathroom is a Full Bathroom
- 2 Bathrooms
- Dual Vanity Sinks in Primary Bathroom
- Bathtub With Separate Shower Stall
Outdoor Features
- Patio
Schools
- Redfield Elementary School
- Desert Canyon Middle School
- Desert Mountain High School
Utilities
- Central Air
- Heating System Uses Natural Gas
- High Speed Internet
- Cable TV Available
Listing and Financial Details
- Tax Lot 85
- Assessor Parcel Number 217-13-126
Community Details
Overview
- Association fees include (see remarks), front yard maint
- Az Community Mgmt. Association, Phone Number (480) 355-1190
- Village At Frank Lloyd Wright Subdivision
Recreation
- Community Pool
- Community Spa
Security
- Gated Community
Ownership History
Purchase Details
Purchase Details
Home Financials for this Owner
Home Financials are based on the most recent Mortgage that was taken out on this home.Purchase Details
Purchase Details
Home Financials for this Owner
Home Financials are based on the most recent Mortgage that was taken out on this home.Purchase Details
Home Financials for this Owner
Home Financials are based on the most recent Mortgage that was taken out on this home.Purchase Details
Home Financials for this Owner
Home Financials are based on the most recent Mortgage that was taken out on this home.Purchase Details
Purchase Details
Home Financials for this Owner
Home Financials are based on the most recent Mortgage that was taken out on this home.Purchase Details
Home Financials for this Owner
Home Financials are based on the most recent Mortgage that was taken out on this home.Purchase Details
Home Financials for this Owner
Home Financials are based on the most recent Mortgage that was taken out on this home.Purchase Details
Home Financials for this Owner
Home Financials are based on the most recent Mortgage that was taken out on this home.Purchase Details
Home Financials for this Owner
Home Financials are based on the most recent Mortgage that was taken out on this home.Similar Homes in Scottsdale, AZ
Home Values in the Area
Average Home Value in this Area
Purchase History
| Date | Type | Sale Price | Title Company |
|---|---|---|---|
| Warranty Deed | -- | None Listed On Document | |
| Interfamily Deed Transfer | -- | Pioneer Title Agency Inc | |
| Warranty Deed | $360,000 | Pioneer Title Agency Inc | |
| Interfamily Deed Transfer | -- | Accommodation | |
| Warranty Deed | $320,000 | Magnus Title Agency Llc | |
| Warranty Deed | $179,900 | Security Title Agency | |
| Trustee Deed | $313,131 | None Available | |
| Interfamily Deed Transfer | -- | Equity Title Agency Inc | |
| Warranty Deed | $365,000 | Equity Title Agency Inc | |
| Joint Tenancy Deed | $190,000 | Guaranty Title Agency | |
| Warranty Deed | $310,000 | Fidelity National Title | |
| Warranty Deed | $159,000 | First American Title | |
| Warranty Deed | $147,370 | First American Title |
Mortgage History
| Date | Status | Loan Amount | Loan Type |
|---|---|---|---|
| Previous Owner | $256,000 | Adjustable Rate Mortgage/ARM | |
| Previous Owner | $161,900 | New Conventional | |
| Previous Owner | $292,000 | Purchase Money Mortgage | |
| Previous Owner | $36,500 | Stand Alone Second | |
| Previous Owner | $182,000 | Unknown | |
| Previous Owner | $180,500 | New Conventional | |
| Previous Owner | $279,000 | Fannie Mae Freddie Mac | |
| Previous Owner | $125,000 | New Conventional | |
| Previous Owner | $117,850 | New Conventional |
Property History
| Date | Event | Price | Change | Sq Ft Price |
|---|---|---|---|---|
| 07/17/2020 07/17/20 | Sold | $360,000 | -1.1% | $244 / Sq Ft |
| 06/18/2020 06/18/20 | Price Changed | $363,900 | -0.5% | $247 / Sq Ft |
| 06/18/2020 06/18/20 | For Sale | $365,900 | 0.0% | $248 / Sq Ft |
| 06/17/2020 06/17/20 | Pending | -- | -- | -- |
| 05/30/2020 05/30/20 | Price Changed | $365,900 | -1.1% | $248 / Sq Ft |
| 04/29/2020 04/29/20 | Price Changed | $369,900 | -2.1% | $251 / Sq Ft |
| 04/22/2020 04/22/20 | Price Changed | $377,900 | +35.0% | $257 / Sq Ft |
| 04/14/2020 04/14/20 | For Sale | $279,900 | -12.5% | $190 / Sq Ft |
| 11/21/2018 11/21/18 | Sold | $320,000 | -1.5% | $217 / Sq Ft |
| 10/15/2018 10/15/18 | Pending | -- | -- | -- |
| 08/29/2018 08/29/18 | For Sale | $325,000 | -- | $221 / Sq Ft |
Tax History Compared to Growth
Tax History
| Year | Tax Paid | Tax Assessment Tax Assessment Total Assessment is a certain percentage of the fair market value that is determined by local assessors to be the total taxable value of land and additions on the property. | Land | Improvement |
|---|---|---|---|---|
| 2025 | $1,750 | $25,869 | -- | -- |
| 2024 | $1,730 | $24,637 | -- | -- |
| 2023 | $1,730 | $38,330 | $7,660 | $30,670 |
| 2022 | $1,641 | $29,810 | $5,960 | $23,850 |
| 2021 | $1,744 | $28,470 | $5,690 | $22,780 |
| 2020 | $1,729 | $26,970 | $5,390 | $21,580 |
| 2019 | $1,668 | $25,280 | $5,050 | $20,230 |
| 2018 | $1,615 | $24,330 | $4,860 | $19,470 |
| 2017 | $1,547 | $23,070 | $4,610 | $18,460 |
| 2016 | $1,517 | $21,660 | $4,330 | $17,330 |
| 2015 | $1,444 | $20,280 | $4,050 | $16,230 |
Agents Affiliated with this Home
-
George Mevawala

Seller's Agent in 2020
George Mevawala
Griggs's Group Powered by The Altman Brothers
(713) 248-8855
4 in this area
107 Total Sales
-
Dusty Rooker
D
Buyer's Agent in 2020
Dusty Rooker
HomeSmart
(480) 443-7400
1 Total Sale
-
Dan Olivas

Seller's Agent in 2018
Dan Olivas
RE/MAX
(480) 818-1927
1 in this area
32 Total Sales
Map
Source: Arizona Regional Multiple Listing Service (ARMLS)
MLS Number: 5813246
APN: 217-13-126
- 15550 N Frank Lloyd Wright Blvd Unit 1040
- 15285 N 92nd Place
- 9121 E Karen Dr
- 9296 E Karen Dr
- 9248 E Blanche Dr
- 9264 E Hillery Way
- 15380 N 100th St Unit 1101
- 15380 N 100th St Unit 2098
- 15380 N 100th St Unit 1106
- 15151 N Frank Lloyd Wright Blvd Unit 2086
- 15151 N Frank Lloyd Wright Blvd Unit 1088
- 14826 N 92nd Place
- 9034 E Helm Dr
- 15252 N 100th St Unit 1164
- 15252 N 100th St Unit 1147
- 15252 N 100th St Unit 2157
- 15252 N 100th St Unit 1134
- 15252 N 100th St Unit 2141
- 15050 N Thompson Peak Pkwy Unit 1001
- 15050 N Thompson Peak Pkwy Unit 2003
