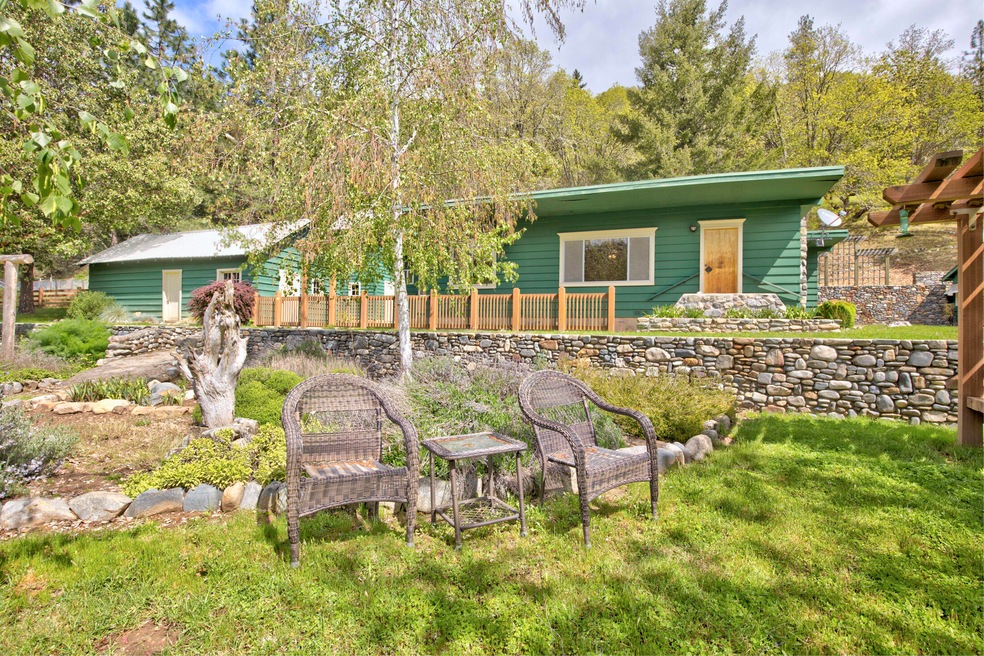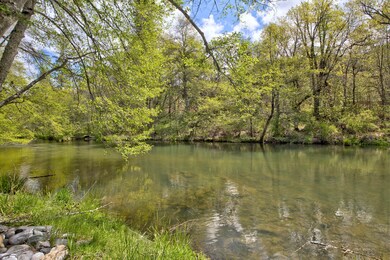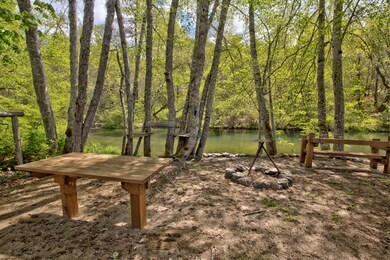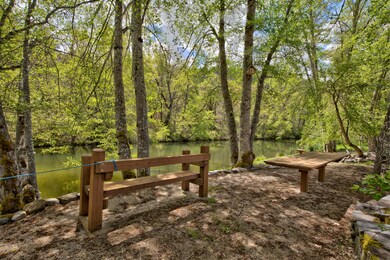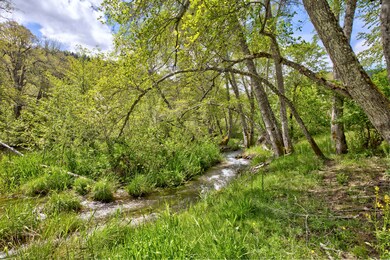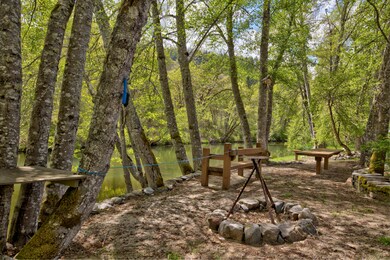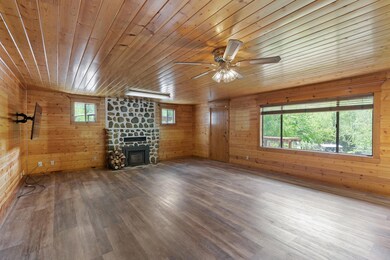
15551 E Evans Creek Rd Rogue River, OR 97537
Highlights
- Barn
- No Units Above
- Gated Parking
- Home fronts a creek
- RV Access or Parking
- 10.08 Acre Lot
About This Home
As of July 202510+ private acres! Abundant year-round creek frontage surrounded by a park-like setting with water rights for four acres dating back to 1893. This beautiful land offers a swimming hole, irrigated garden with raised beds complete with deer fencing, a variety fruit trees, and a 2 bedroom, 1 bath home including a bonus room that has the potential to be a family room or third bedroom. Large two car garage with attached workspace. Other buildings include a chicken coop/barn, two story lookout tower and wood storage. Gorgeous, hand-built, natural stone retaining wall can be found throughout the property along with multiple water features. Words and pictures cannot describe the tranquility this property offers. Witness it for yourself and make an appointment today!
Last Agent to Sell the Property
Cristina Coney
eXp Realty LLC Listed on: 05/14/2022
Co-Listed By
Michael Polen
eXp Realty LLC
Last Buyer's Agent
Cristina Coney
eXp Realty, LLC License #201238706

Home Details
Home Type
- Single Family
Est. Annual Taxes
- $2,203
Year Built
- Built in 1960
Lot Details
- 10.08 Acre Lot
- Home fronts a creek
- No Common Walls
- No Units Located Below
- Poultry Coop
- Fenced
- Landscaped
- Level Lot
- Front and Back Yard Sprinklers
- Garden
- Property is zoned WR, WR
Parking
- 2 Car Detached Garage
- Workshop in Garage
- Driveway
- Gated Parking
- RV Access or Parking
Property Views
- Creek or Stream
- Mountain
- Territorial
Home Design
- Ranch Style House
- Frame Construction
- Rolled or Hot Mop Roof
- Metal Roof
- Concrete Perimeter Foundation
Interior Spaces
- 1,252 Sq Ft Home
- Ceiling Fan
- Self Contained Fireplace Unit Or Insert
- Double Pane Windows
- Mud Room
- Living Room
- Home Office
- Bonus Room
Kitchen
- Eat-In Kitchen
- Oven
- Range
Flooring
- Engineered Wood
- Vinyl
Bedrooms and Bathrooms
- 2 Bedrooms
- 1 Full Bathroom
- Bathtub with Shower
Laundry
- Laundry Room
- Dryer
- Washer
Home Security
- Carbon Monoxide Detectors
- Fire and Smoke Detector
Outdoor Features
- Patio
- Separate Outdoor Workshop
- Shed
- Storage Shed
Schools
- Rogue River Elementary School
- Rogue River Middle School
- Rogue River Jr/Sr High School
Farming
- Barn
- Pasture
Utilities
- No Cooling
- Heating System Uses Wood
- Well
- Water Heater
- Water Softener
- Septic Tank
Community Details
- No Home Owners Association
Listing and Financial Details
- Tax Lot 600
- Assessor Parcel Number 1-0521360
Ownership History
Purchase Details
Home Financials for this Owner
Home Financials are based on the most recent Mortgage that was taken out on this home.Purchase Details
Home Financials for this Owner
Home Financials are based on the most recent Mortgage that was taken out on this home.Purchase Details
Purchase Details
Similar Homes in Rogue River, OR
Home Values in the Area
Average Home Value in this Area
Purchase History
| Date | Type | Sale Price | Title Company |
|---|---|---|---|
| Personal Reps Deed | $470,000 | First American Title | |
| Warranty Deed | $550,000 | First American | |
| Interfamily Deed Transfer | -- | -- | |
| Interfamily Deed Transfer | -- | -- |
Mortgage History
| Date | Status | Loan Amount | Loan Type |
|---|---|---|---|
| Open | $235,000 | New Conventional | |
| Previous Owner | $440,000 | New Conventional |
Property History
| Date | Event | Price | Change | Sq Ft Price |
|---|---|---|---|---|
| 07/11/2025 07/11/25 | Sold | $500,000 | +0.2% | $399 / Sq Ft |
| 06/24/2025 06/24/25 | Pending | -- | -- | -- |
| 05/30/2025 05/30/25 | For Sale | $499,000 | +6.2% | $399 / Sq Ft |
| 08/11/2022 08/11/22 | Sold | $470,000 | -6.0% | $375 / Sq Ft |
| 07/23/2022 07/23/22 | Pending | -- | -- | -- |
| 07/14/2022 07/14/22 | Price Changed | $499,900 | -5.7% | $399 / Sq Ft |
| 06/23/2022 06/23/22 | Price Changed | $530,000 | -1.9% | $423 / Sq Ft |
| 06/13/2022 06/13/22 | Price Changed | $540,000 | -1.8% | $431 / Sq Ft |
| 05/13/2022 05/13/22 | For Sale | $550,000 | 0.0% | $439 / Sq Ft |
| 08/30/2021 08/30/21 | Sold | $550,000 | 0.0% | $439 / Sq Ft |
| 07/08/2021 07/08/21 | Pending | -- | -- | -- |
| 01/15/2021 01/15/21 | For Sale | $550,000 | -- | $439 / Sq Ft |
Tax History Compared to Growth
Tax History
| Year | Tax Paid | Tax Assessment Tax Assessment Total Assessment is a certain percentage of the fair market value that is determined by local assessors to be the total taxable value of land and additions on the property. | Land | Improvement |
|---|---|---|---|---|
| 2025 | $2,398 | $244,830 | $145,750 | $99,080 |
| 2024 | $2,398 | $237,700 | $141,510 | $96,190 |
| 2023 | $2,321 | $230,780 | $137,390 | $93,390 |
| 2022 | $2,264 | $230,780 | $137,390 | $93,390 |
| 2021 | $2,203 | $224,060 | $133,390 | $90,670 |
| 2020 | $2,149 | $217,540 | $129,510 | $88,030 |
| 2019 | $2,094 | $205,060 | $122,070 | $82,990 |
| 2018 | $2,039 | $199,090 | $118,510 | $80,580 |
| 2017 | $1,994 | $199,090 | $118,510 | $80,580 |
| 2016 | $1,943 | $187,670 | $111,720 | $75,950 |
| 2015 | $1,882 | $187,670 | $111,720 | $75,950 |
| 2014 | $1,818 | $176,910 | $105,300 | $71,610 |
Agents Affiliated with this Home
-
J
Seller's Agent in 2025
Jason Masters
RE/MAX
-
S
Buyer's Agent in 2025
Sara Jo Robbins
John L. Scott Medford
-
C
Seller's Agent in 2022
Cristina Coney
eXp Realty LLC
-
M
Seller Co-Listing Agent in 2022
Michael Polen
eXp Realty LLC
-
M
Seller's Agent in 2021
Marian Szewc
Windermere RE Southern Oregon
-
S
Seller Co-Listing Agent in 2021
Susan Jaeger
Windermere RE Southern Oregon
Map
Source: Oregon Datashare
MLS Number: 220145581
APN: 10521360
- 23112 E Evans Creek Rd
- 14855 E Evan's Creek Rd
- 13645 E Evans Creek Rd
- 705 Murphy Gulch Rd
- 18435 E Evans Creek Rd
- 18505 E Evans Creek Rd
- 12310 Ramsey Rd
- 12838 Ramsey Rd
- 0 Sykes Cr Rd
- 10115 Ramsey Rd
- 9820 E Evans Creek Rd
- 1630 Sykes Creek Rd
- 2016 Sykes Creek Rd
- 9475 E Evans Creek Rd
- 2555 Sykes Creek Rd
- 16445 Meadows Rd
- 16547 Meadows Rd
- 8359 E Evans Creek Rd
- 1282 Pleasant Creek Rd
- 14980 Meadows Rd
