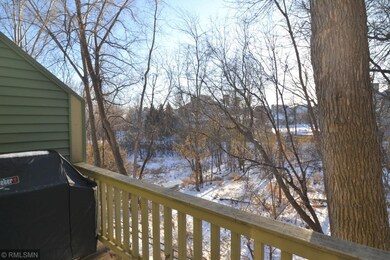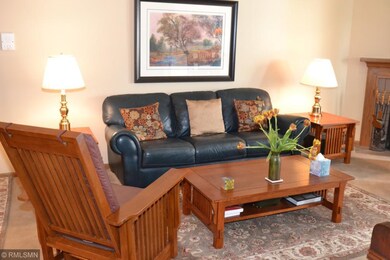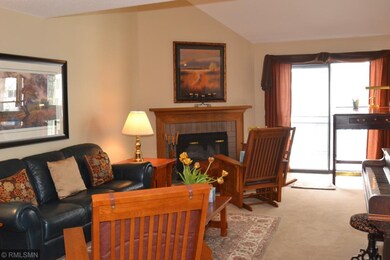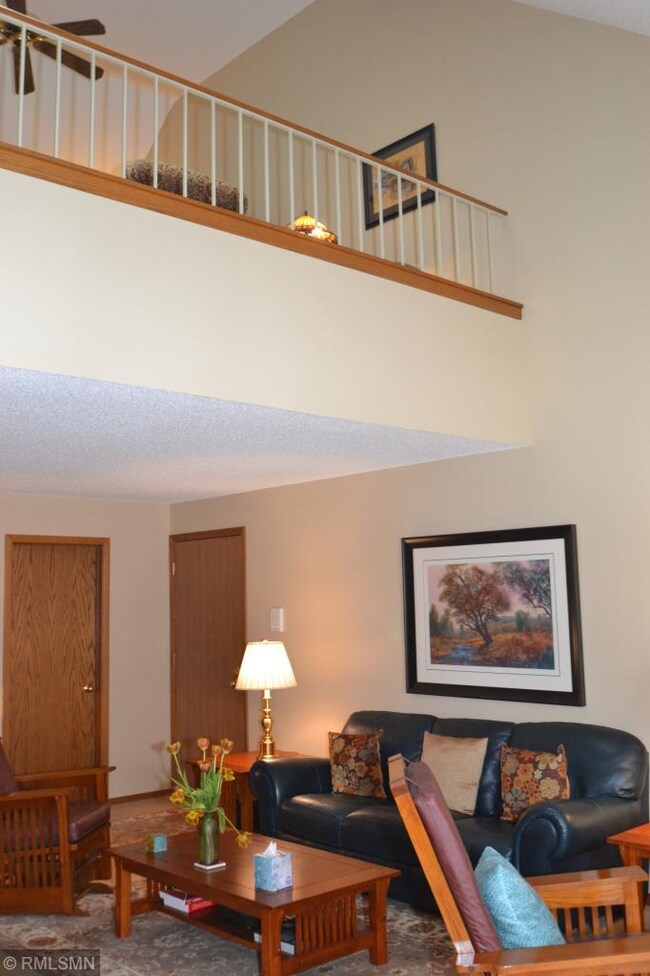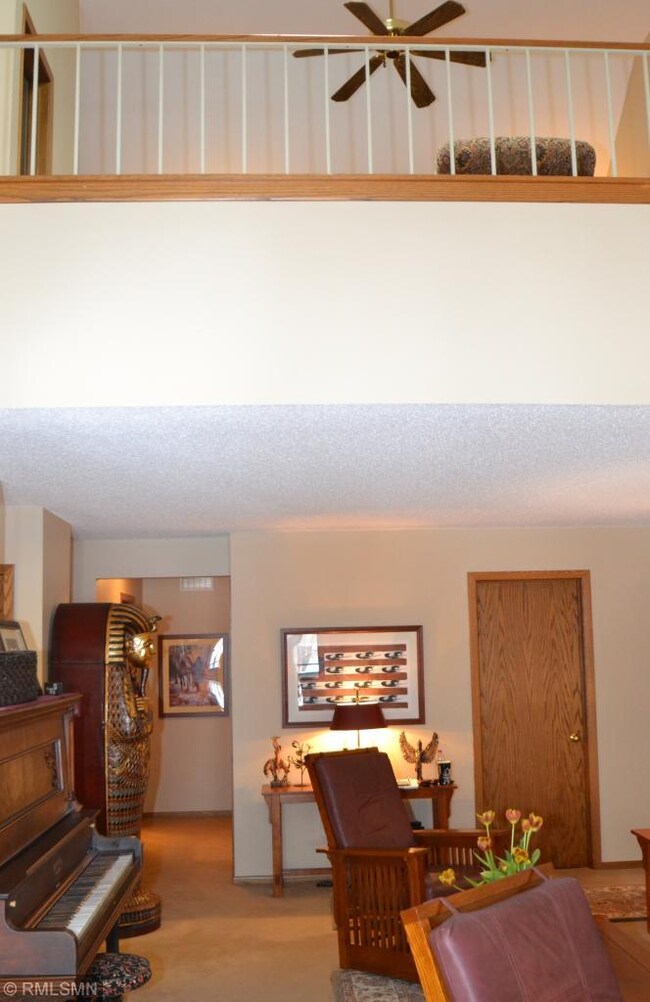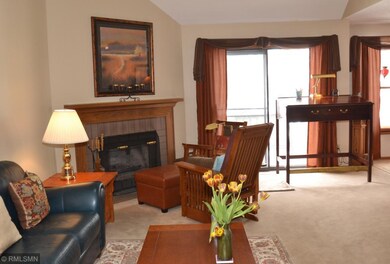
15555 26th Ave N Unit C Plymouth, MN 55447
Estimated Value: $245,301 - $263,000
Highlights
- Water Softener is Owned
- Birchview Elementary School Rated A
- Forced Air Heating System
About This Home
As of July 2019Rare wooded views! Spacious upper level unit w/deck overlooking nature area! Living room w/fplc, cathedral ceiling open to 2nd level loft. Sliders out to deck w/gas grill hook up. Dining room has a large window with bench seat. Kitchen has freshly refinished cabinetry & updated appliances. A full bath is located on this level along with the master bedroom which includes 2 large closets w/organizers. Upper level has second bedroom/office, 3/4 bath and large loft area. Convenient to area trails.
Property Details
Home Type
- Condominium
Est. Annual Taxes
- $1,822
Year Built
- Built in 1987
Lot Details
- 0.9
Home Design
- Pitched Roof
- Asphalt Shingled Roof
Interior Spaces
- 1.5-Story Property
Kitchen
- Range
- Microwave
- Dishwasher
- Disposal
Laundry
- Dryer
- Washer
Utilities
- Forced Air Heating System
- Water Softener is Owned
Community Details
- Association fees include sanitation, snow/lawn care, outside maintenance, hazard insurance, water/sewer, building exterior, security system, professional mgmt, shared amenities, parking space
Ownership History
Purchase Details
Home Financials for this Owner
Home Financials are based on the most recent Mortgage that was taken out on this home.Purchase Details
Similar Homes in the area
Home Values in the Area
Average Home Value in this Area
Purchase History
| Date | Buyer | Sale Price | Title Company |
|---|---|---|---|
| Saunders Peggy Ann | $207,500 | Edgewater Title Group Llc | |
| Grandchamp Suzanne E | $169,900 | -- |
Mortgage History
| Date | Status | Borrower | Loan Amount |
|---|---|---|---|
| Open | Saunders Peggy Ann | $132,800 | |
| Previous Owner | Grandchamp Suzanne E | $146,400 | |
| Previous Owner | Grandchamp Suzanne E | $129,100 | |
| Previous Owner | Grandchamp Suzanne E | $40,000 |
Property History
| Date | Event | Price | Change | Sq Ft Price |
|---|---|---|---|---|
| 07/31/2019 07/31/19 | Sold | $207,500 | -3.4% | $127 / Sq Ft |
| 05/10/2019 05/10/19 | Pending | -- | -- | -- |
| 04/18/2019 04/18/19 | Price Changed | $214,900 | -1.9% | $131 / Sq Ft |
| 04/07/2019 04/07/19 | Price Changed | $219,000 | -2.6% | $134 / Sq Ft |
| 03/15/2019 03/15/19 | For Sale | $224,900 | -- | $137 / Sq Ft |
Tax History Compared to Growth
Tax History
| Year | Tax Paid | Tax Assessment Tax Assessment Total Assessment is a certain percentage of the fair market value that is determined by local assessors to be the total taxable value of land and additions on the property. | Land | Improvement |
|---|---|---|---|---|
| 2023 | $2,496 | $244,500 | $10,000 | $234,500 |
| 2022 | $2,277 | $219,000 | $10,000 | $209,000 |
| 2021 | $2,154 | $201,000 | $12,000 | $189,000 |
| 2020 | $2,179 | $192,000 | $10,000 | $182,000 |
| 2019 | $2,125 | $189,000 | $54,000 | $135,000 |
| 2018 | $1,822 | $185,000 | $53,000 | $132,000 |
| 2017 | $1,673 | $151,000 | $43,000 | $108,000 |
| 2016 | $1,611 | $143,000 | $41,000 | $102,000 |
| 2015 | $1,455 | $129,300 | $36,900 | $92,400 |
| 2014 | -- | $111,600 | $28,700 | $82,900 |
Agents Affiliated with this Home
-
Rose Chladil

Seller's Agent in 2019
Rose Chladil
Coldwell Banker Burnet
(612) 250-0119
28 Total Sales
-
Sally Bader-Hoagland

Seller Co-Listing Agent in 2019
Sally Bader-Hoagland
Coldwell Banker Burnet
(612) 747-8449
24 Total Sales
Map
Source: NorthstarMLS
MLS Number: NST5199835
APN: 21-118-22-33-0350
- 15620 26th Ave N Unit A
- 15619 27th Ave N
- 15611 27th Ave N
- 15625 24th Ave N Unit G
- 2775 Ranchview Ln N Unit 10
- 15768 27th Ave N
- 15635 24th Ave N Unit D
- 2749 Terraceview Ln N
- 2225 Ranchview Ln N Unit 9
- 2230 Ranchview Ln N Unit 85
- 2060 Shenandoah Ct Unit F
- 1960 Shenandoah Ct Unit B
- 1960 Shenandoah Ct Unit E
- 15915 29th Ave N
- 15610 17th Place N
- 1815 Terraceview Ln N Unit B
- 15930 18th Place N
- 2255 Comstock Ln N
- 14860 18th Ave N
- 1920 Kingsview Ln N
- 15555 26th Ave N Unit C
- 15555 26th Ave N Unit B
- 15555 26th Ave N Unit A
- 15555 15555 26th Ave N
- 15565 26th Ave N Unit D
- 15565 26th Ave N Unit C
- 15565 26th Ave N Unit A
- 15555 15555 26th-Avenue-n
- 15565 15565 26th-Avenue-n
- 15560 15560 26th-Avenue-n
- 15560 15560 26th Ave N
- 15615 26th Ave N Unit D
- 15615 26th Ave N Unit C
- 15615 26th Ave N Unit B
- 15615 26th Ave N Unit A
- 15605 26th Ave N Unit D
- 15605 26th Ave N Unit C
- 15605 26th Ave N Unit B
- 15605 26th Ave N Unit A
- 15545 26th Ave N Unit D

