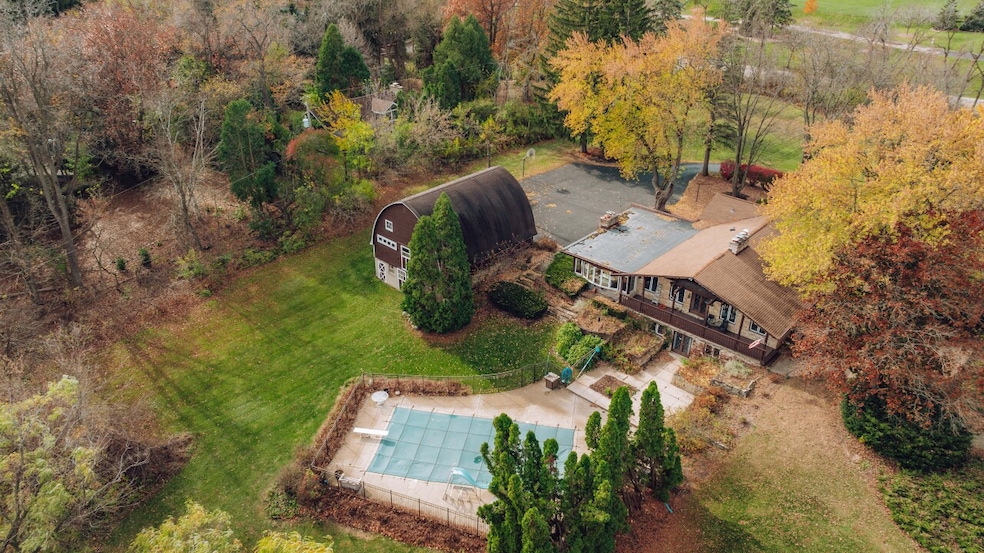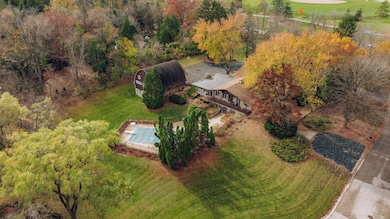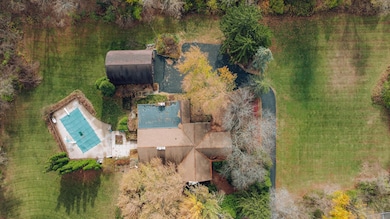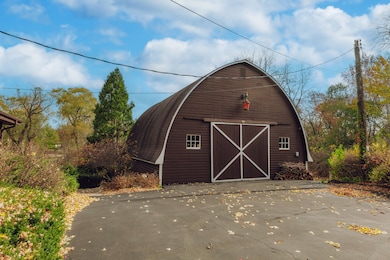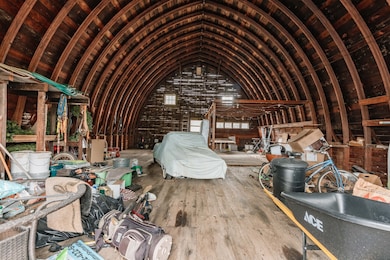15555 Esser Ct Brookfield, WI 53005
Estimated payment $7,778/month
Highlights
- Barn
- In Ground Pool
- Deck
- Dixon Elementary School Rated A+
- 3.12 Acre Lot
- Wooded Lot
About This Home
This property might be called a retreat, a compound, or a respite . . . but it could easily be called, ''yours.'' With an AMAAAAAZZZING Barn, an inground well-maintained pool, 3 entertainment areas/kitchens/prep, game room, and 3.1 acres of beauty ... this location is also one of the most highly sought after in the area. Across from Wirth Park, with all of its features, it is centrally located for restaurants, grocers, retail, Bluemound, Capital, & North Avenues. This is truly a one-of-a-kind property!
Listing Agent
Shorewest Realtors, Inc. Brokerage Email: PropertyInfo@shorewest.com License #81581-94 Listed on: 05/17/2025

Home Details
Home Type
- Single Family
Est. Annual Taxes
- $13,206
Lot Details
- 3.12 Acre Lot
- Cul-De-Sac
- Corner Lot
- Wooded Lot
- BR C1063991007
Parking
- Driveway
Home Design
- Ranch Style House
Interior Spaces
- 4,054 Sq Ft Home
- Wet Bar
- Gas Fireplace
- Stone Flooring
Kitchen
- Oven
- Cooktop
- Microwave
- Dishwasher
- Disposal
Bedrooms and Bathrooms
- 5 Bedrooms
Laundry
- Dryer
- Washer
Finished Basement
- Walk-Out Basement
- Sump Pump
- Block Basement Construction
Outdoor Features
- In Ground Pool
- Deck
Farming
- Barn
Utilities
- Forced Air Heating and Cooling System
- Heating System Uses Natural Gas
- High Speed Internet
Listing and Financial Details
- Exclusions: Sellers personal property.
- Assessor Parcel Number BR C1063991002
Map
Home Values in the Area
Average Home Value in this Area
Tax History
| Year | Tax Paid | Tax Assessment Tax Assessment Total Assessment is a certain percentage of the fair market value that is determined by local assessors to be the total taxable value of land and additions on the property. | Land | Improvement |
|---|---|---|---|---|
| 2024 | $13,010 | $846,200 | $283,500 | $562,700 |
| 2023 | $13,229 | $846,200 | $283,500 | $562,700 |
| 2022 | $12,451 | $597,600 | $208,500 | $389,100 |
| 2021 | $13,169 | $597,600 | $208,500 | $389,100 |
| 2020 | $13,721 | $597,600 | $208,500 | $389,100 |
| 2019 | $13,555 | $597,600 | $208,500 | $389,100 |
| 2018 | $13,836 | $586,800 | $160,000 | $426,800 |
| 2017 | $13,839 | $586,800 | $160,000 | $426,800 |
| 2016 | $9,418 | $586,800 | $160,000 | $426,800 |
| 2015 | $9,325 | $586,800 | $160,000 | $426,800 |
| 2014 | $9,674 | $586,800 | $160,000 | $426,800 |
| 2013 | $9,674 | $586,800 | $160,000 | $426,800 |
Property History
| Date | Event | Price | List to Sale | Price per Sq Ft |
|---|---|---|---|---|
| 05/17/2025 05/17/25 | For Sale | $1,300,000 | -- | $321 / Sq Ft |
Source: Metro MLS
MLS Number: 1917315
APN: BRC-1063-991-002
- 15150 Marilyn Dr Unit A
- 15165 W Burleigh Rd
- 16355 Coronado Ct
- 2415 Walnut Grove Ct Unit B
- 2285 N 166th St
- 14225 Forest View Ln
- 14625 Club Dr
- 3265 San Juan Trail
- 2365 N Calhoun Rd
- 2465 Thornapple Ln
- Lt0 Pilgrim Rd
- 3230 Yale Ct
- 2975 River Birch Dr Unit C
- 2365 Mary Beth Ct
- 14165 Lindsay Dr
- 13145 Kittridge Ct
- 17849 Nassau Dr Unit Bldg EC2
- Lt2 Capitol Dr
- 3260 Nassau Dr
- 1005 Lone Tree Rd
- 3115 Lilly Rd
- 17285 W River Birch Dr
- 17465 W River Birch Dr
- 1995 Norhardt Dr
- 1930 Norhardt Dr
- 2920 Nassau Dr
- 15905 W Wisconsin Ave
- 16505 W Wisconsin Ave
- 2848 N Brookfield Rd
- 2540 N 124th St
- 17570 Lucy Cir
- 13125 Watertown Plank Rd
- 17390 Crest Hill Dr
- 2347 N 117th St
- 405 Bishops Way
- 545 Elm Grove Rd
- 790 Lakeview Dr
- 2451 N 114th St Unit Upper duplex unit
- 13040 W Blue Mound Rd
- 11325 W Center St
Ask me questions while you tour the home.
