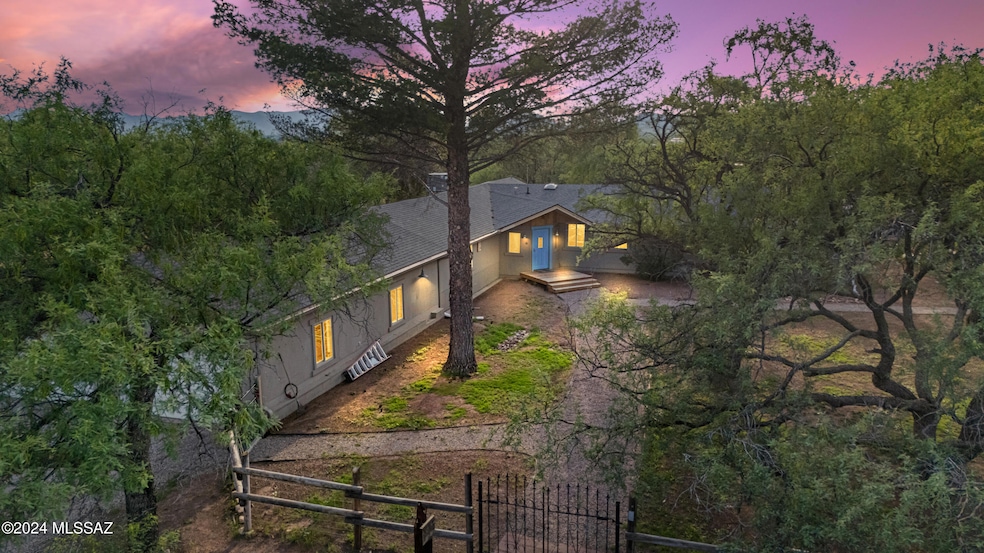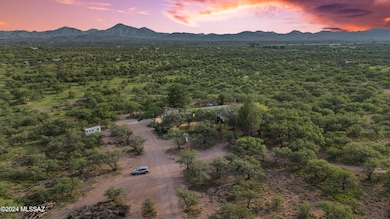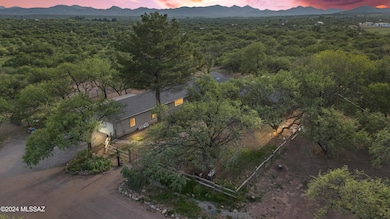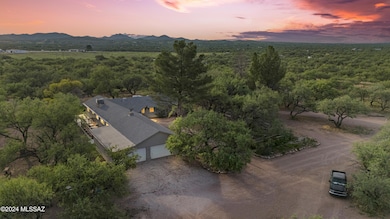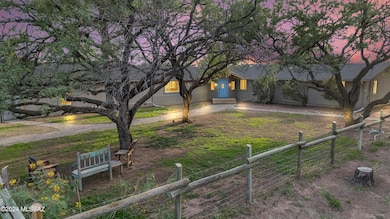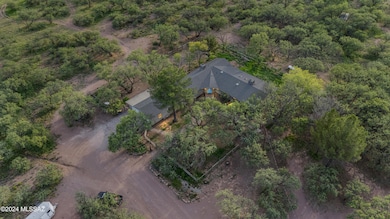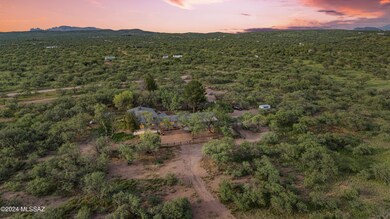
15555 W Hardscrabble Rd Arivaca, AZ 85601
Estimated payment $4,013/month
Highlights
- Horse Facilities
- RV Access or Parking
- 40 Acre Lot
- Horse Property
- Panoramic View
- Deck
About This Home
Your Gateway to Tucson and the Sky Islands—40 Acres of Possibility in Arivaca
Looking to put down roots near Tucson while staying close to the wild, biodiverse beauty of the Sky Islands?
This 40-acre ranch in historic Arivaca offers the best of both worlds: peaceful seclusion with easy access to culture, adventure, and nature.
Just over an hour from Tucson, Arivaca is nestled between the Las Guijas and San Luis Mountains—part of the larger Sky Island region, known for its rich biodiversity, dramatic elevation changes, and cooler climate. From here, you're within reach of:
Tucson's vibrant arts, food, and university scene
Hiking and birding in Madera Canyon, Patagonia, and the Buenos Aires National Wildlife Refuge
A slower pace of life with space to breathe, ride, hike, The home itself has been thoughtfully restored for modern comfort:
New roof (2024) with a transferrable 5-year warranty
GreenGuard-certified Duravana composite timber flooring
Douglas Fir rear deck, updated bathrooms, LED lighting, solid wood doors
HVAC (2017), 1,000 sq ft garage with water, power, and 30-amp RV hookup, new energy efficient windows throughout. Gorgeous mountain views.
The entire property is fenced, with a separate horse corral and a backyard enclosed for smaller pets. There's even a graded site ready for another home or guesthouse.
With no HOA and mild weather at 3,600 feet, this is the Arizona lifestyle people dream aboutwhere you can live freely, stay connected to Tucson, and be part of one of the most unique ecological regions in the country.
Welcome to Arivaca, your launching point into the heart of Southern Arizona.
Home Details
Home Type
- Single Family
Est. Annual Taxes
- $4,036
Year Built
- Built in 1964
Lot Details
- 40 Acre Lot
- Lot Dimensions are 1324 x 1324
- Dirt Road
- Desert faces the front and back of the property
- North Facing Home
- Dog Run
- Barbed Wire
- Chain Link Fence
- Landscaped with Trees
- Subdivision Possible
- Property is zoned Catalina - RH
Parking
- Garage
- 1 Carport Space
- Oversized Parking
- Utility Sink in Garage
- Garage Door Opener
- Circular Driveway
- RV Access or Parking
Property Views
- Panoramic
- Mountain
- Desert
- Rural
Home Design
- Southwestern Architecture
- Territorial Architecture
- Frame With Stucco
- Frame Construction
- Shingle Roof
- Lead Paint Disclosure
Interior Spaces
- 3,027 Sq Ft Home
- 1-Story Property
- Ceiling Fan
- Wood Burning Stove
- Window Treatments
- Family Room with Fireplace
- Living Room
- Dining Area
- Recreation Room
- Fire and Smoke Detector
- Laundry Room
Kitchen
- Breakfast Bar
- Gas Cooktop
- Dishwasher
- Tile Countertops
- Disposal
Flooring
- Engineered Wood
- Ceramic Tile
Bedrooms and Bathrooms
- 3 Bedrooms
- Split Bedroom Floorplan
- 3 Full Bathrooms
- Bathtub and Shower Combination in Primary Bathroom
- Secondary bathroom tub or shower combo
- Exhaust Fan In Bathroom
Outdoor Features
- Horse Property
- Courtyard
- Deck
Schools
- Sopori Elementary School
- Anza Trail Middle School
- Sahuarita High School
Utilities
- Central Air
- Heating System Uses Gas
- Heating System Uses Natural Gas
- Propane
- Private Water Source
- Private Company Owned Well
- Well
- Electric Water Heater
- Septic System
- Cable TV Available
Additional Features
- No Interior Steps
- North or South Exposure
Community Details
Overview
- No Home Owners Association
Recreation
- Horse Facilities
Map
Home Values in the Area
Average Home Value in this Area
Tax History
| Year | Tax Paid | Tax Assessment Tax Assessment Total Assessment is a certain percentage of the fair market value that is determined by local assessors to be the total taxable value of land and additions on the property. | Land | Improvement |
|---|---|---|---|---|
| 2025 | $4,036 | -- | -- | -- |
| 2024 | $3,954 | -- | -- | -- |
| 2023 | $3,954 | $0 | $0 | $0 |
| 2022 | $3,948 | $25,147 | $4,000 | $21,147 |
| 2021 | $4,141 | $26,541 | $0 | $0 |
| 2020 | $4,194 | $26,667 | $0 | $0 |
| 2019 | $4,190 | $25,375 | $0 | $0 |
| 2018 | $4,273 | $25,632 | $0 | $0 |
| 2017 | $4,628 | $0 | $0 | $0 |
| 2016 | $4,269 | $0 | $0 | $0 |
| 2015 | $4,363 | $0 | $0 | $0 |
Property History
| Date | Event | Price | List to Sale | Price per Sq Ft | Prior Sale |
|---|---|---|---|---|---|
| 05/24/2025 05/24/25 | Price Changed | $699,000 | -3.6% | $231 / Sq Ft | |
| 03/06/2025 03/06/25 | Price Changed | $725,000 | -0.7% | $240 / Sq Ft | |
| 12/10/2024 12/10/24 | For Sale | $730,000 | +80.2% | $241 / Sq Ft | |
| 03/28/2022 03/28/22 | Sold | $405,000 | -4.7% | $134 / Sq Ft | View Prior Sale |
| 02/10/2022 02/10/22 | Pending | -- | -- | -- | |
| 10/27/2021 10/27/21 | For Sale | $425,000 | -- | $140 / Sq Ft |
Purchase History
| Date | Type | Sale Price | Title Company |
|---|---|---|---|
| Warranty Deed | $405,000 | Pioneer Title | |
| Warranty Deed | $405,000 | Pioneer Title |
About the Listing Agent

I pride myself in attention to detail and client satisfaction. In this competitive market, I have employed a winning strategy to consistently help my buyers win the house of their dreams in scenarios where there were 15+ offers on the table.
I have also helped my sellers obtain sales prices they did not think were possible when selling their homes. True professionalism from start to finish absolutely makes the difference. I offer exceptional service for all your real estate needs.
Matt's Other Listings
Source: MLS of Southern Arizona
MLS Number: 22429957
APN: 302-55-0200
- 36585 S Jackalope Rd Unit 184
- 15151 W Hardscrabble Rd
- 36750 S Cedar Creek Rd Unit 186
- 36420 S Cedar Creek Rd Unit 1
- 35700 S Cedar Creek Rd
- 36460 S Cedar Creek Rd Unit 1
- 14735 W Jalisco Rd
- 14565 W Hardscrabble Rd
- 16155 W Ili Teka Rd
- 16771 W Arivaca Rd Unit 194
- 36120 S Rancho de Colibris Rd
- 13910 W Jalisco Rd
- 15920 S Penny Ln
- TBD W Hinckley Rd
- 40 Acres S Los Guigas Rd
- 40 Acres S Los Guigas Rd
- 12800 W Arivaca Rd
- 000 Ghost Town Unit 95
- TBD W Alegria Rd
- TBD W Alegria Rd Unit 25B
- 1504 Golden Gate Way
- 9 Jimenez Ln Unit 9
- 2 Circulo Diego Rivera
- 1429 Calle Monclova
- 54 Camino Olympia
- 1827 Via Nueva Zelandia
- 544 Multy Ct Unit 4
- 1845 Monte Ct
- 1651 Reno Ct
- 1669 Calle Cabo
- 1173 Calle Chaparral
- 450 Via Lechuza Unit C
- 1851 Calle Virginia
- 1265 Calle Ganzo Unit 3
- 565 Amaranto Ct
- 1199 Camino Gilberto
- 300 Avenida Ibiza
- 1251 Avenida Gandara
- 1173 Circulo Canario
- 3841 S Placita de La Moneda
