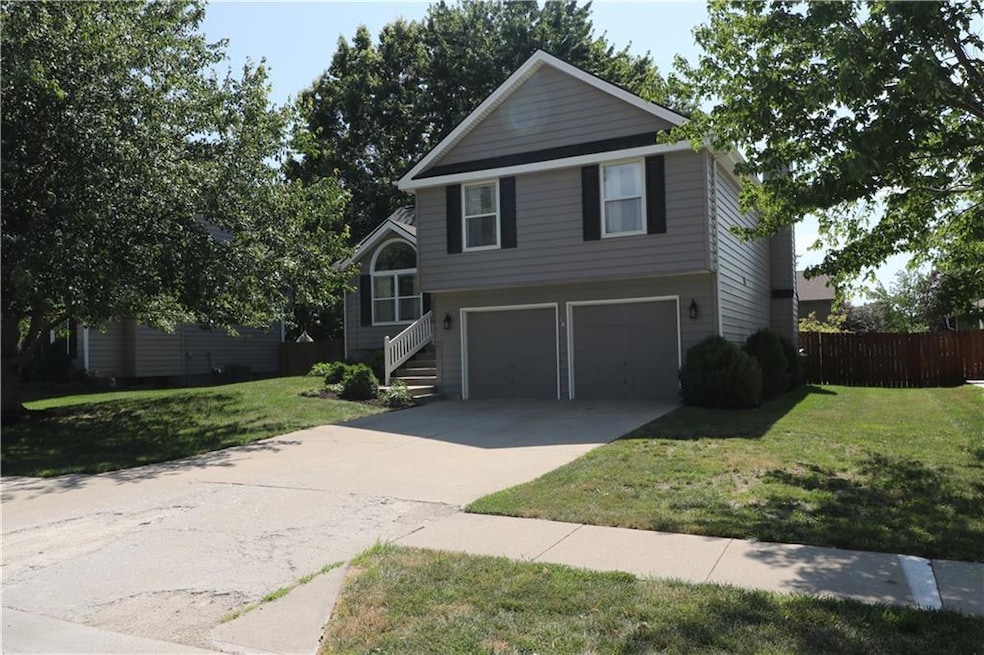
15558 S Apache St Olathe, KS 66062
Highlights
- Deck
- Traditional Architecture
- Game Room
- Scarborough Elementary School Rated A-
- No HOA
- Breakfast Room
About This Home
As of August 2025ADD this Home to your list!! Move in ready, loved and cared for by the Owners. Home and Back Patio offering both inside and outside family spaces for your Welcome Home Party! New, Large 10 x 10 Outbuilding provides shelter for all your yard machines and storage for the patio furniture in the winter months. ALL appliances included! Updated HVAC, Roof, Windows, and Doors! Nothing to do but move in! 4th Bedroom is located in the basement - no egress.
Last Agent to Sell the Property
Platinum Realty LLC Brokerage Phone: 913-406-1367 License #BR00223782 Listed on: 06/23/2025

Home Details
Home Type
- Single Family
Est. Annual Taxes
- $4,100
Year Built
- Built in 1992
Lot Details
- 9,000 Sq Ft Lot
- East Facing Home
- Wood Fence
Parking
- 2 Car Attached Garage
- Inside Entrance
- Front Facing Garage
Home Design
- Traditional Architecture
- Split Level Home
- Composition Roof
Interior Spaces
- Ceiling Fan
- Thermal Windows
- Family Room with Fireplace
- Living Room
- Breakfast Room
- Game Room
- Carpet
- Smart Thermostat
- Laundry Room
- Finished Basement
Bedrooms and Bathrooms
- 4 Bedrooms
- 2 Full Bathrooms
Outdoor Features
- Deck
Schools
- Scarborough Elementary School
- Olathe South High School
Utilities
- Central Air
- Heating System Uses Natural Gas
Community Details
- No Home Owners Association
- Scarborough Subdivision
Listing and Financial Details
- Assessor Parcel Number DP68500025-0027
- $0 special tax assessment
Ownership History
Purchase Details
Home Financials for this Owner
Home Financials are based on the most recent Mortgage that was taken out on this home.Similar Homes in Olathe, KS
Home Values in the Area
Average Home Value in this Area
Purchase History
| Date | Type | Sale Price | Title Company |
|---|---|---|---|
| Deed | -- | Stewart Title | |
| Interfamily Deed Transfer | -- | Stewart Title Inc |
Mortgage History
| Date | Status | Loan Amount | Loan Type |
|---|---|---|---|
| Open | $121,100 | New Conventional | |
| Closed | $135,000 | New Conventional | |
| Closed | $131,000 | New Conventional | |
| Closed | $135,551 | New Conventional | |
| Closed | $150,000 | No Value Available | |
| Closed | $11,405 | No Value Available |
Property History
| Date | Event | Price | Change | Sq Ft Price |
|---|---|---|---|---|
| 08/01/2025 08/01/25 | Sold | -- | -- | -- |
| 06/30/2025 06/30/25 | Pending | -- | -- | -- |
| 06/29/2025 06/29/25 | For Sale | $365,000 | -- | $212 / Sq Ft |
Tax History Compared to Growth
Tax History
| Year | Tax Paid | Tax Assessment Tax Assessment Total Assessment is a certain percentage of the fair market value that is determined by local assessors to be the total taxable value of land and additions on the property. | Land | Improvement |
|---|---|---|---|---|
| 2024 | $4,311 | $38,502 | $6,535 | $31,967 |
| 2023 | $4,122 | $36,052 | $5,944 | $30,108 |
| 2022 | $3,847 | $32,740 | $5,170 | $27,570 |
| 2021 | $3,705 | $30,003 | $5,170 | $24,833 |
| 2020 | $3,533 | $28,371 | $4,697 | $23,674 |
| 2019 | $3,305 | $26,381 | $4,694 | $21,687 |
| 2018 | $3,213 | $25,472 | $4,694 | $20,778 |
| 2017 | $3,010 | $23,633 | $3,908 | $19,725 |
| 2016 | $2,719 | $21,919 | $3,908 | $18,011 |
| 2015 | $2,579 | $20,815 | $3,256 | $17,559 |
| 2013 | -- | $19,964 | $4,346 | $15,618 |
Agents Affiliated with this Home
-
D
Seller's Agent in 2025
Danya Butter
Platinum Realty LLC
(913) 764-0179
3 in this area
9 Total Sales
-

Buyer's Agent in 2025
Denise Foster
House Brokerage
(913) 575-1116
6 in this area
93 Total Sales
Map
Source: Heartland MLS
MLS Number: 2558713
APN: DP68500025-0027
- 16778 W 156th Terrace
- 16754 W 156th Terrace
- 17277 W 157th St
- 15610 S Downing St
- 17516 W 158th St
- 15513 S Stagecoach Dr
- 2157 E 154th St
- 16584 W 156th Terrace
- 15903 S Lindenwood Dr
- 18201 W 157th Terrace
- 15905 S Lindenwood Dr
- 1836 E 153rd Cir
- 17540 W 159th Ct
- 15765 S Stagecoach Dr
- 1411 E 155th St
- 1412 E 155th St
- 17940 W 158th Ct
- 16403 W 156th Terrace
- 17957 W 158th St
- 1725 S Kiowa Dr






