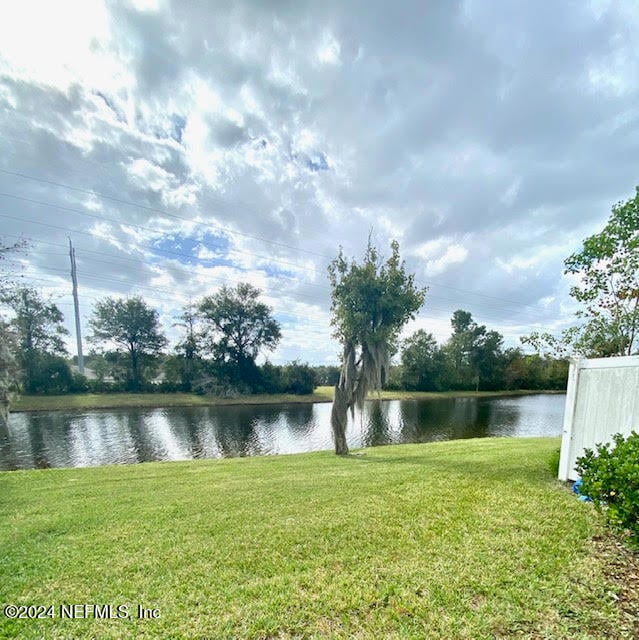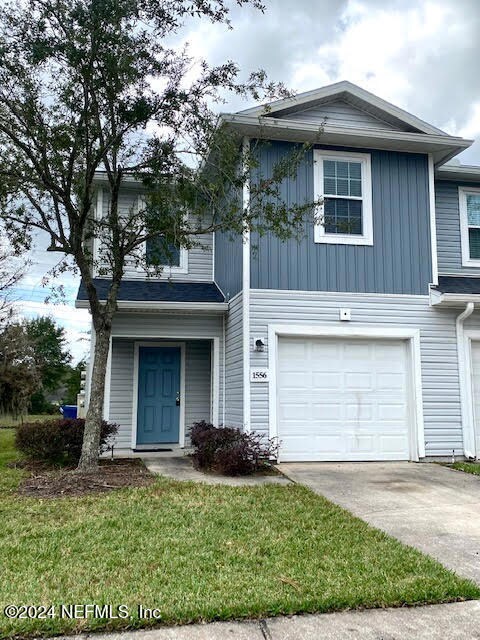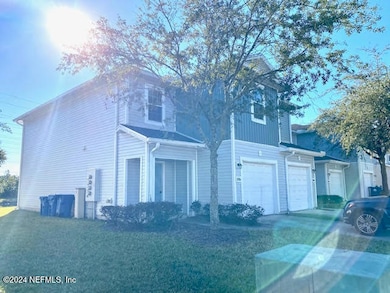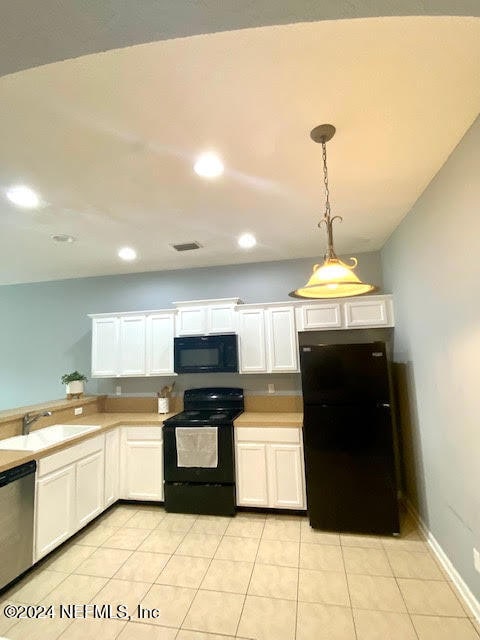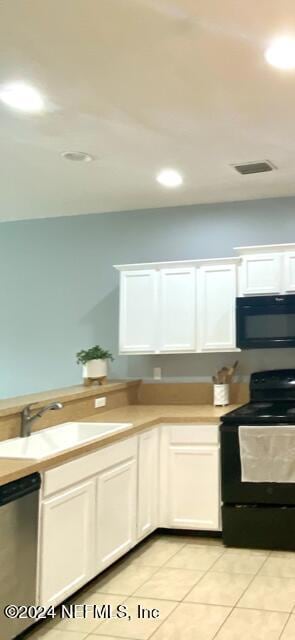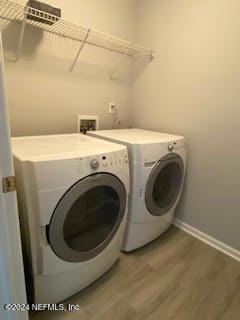
1556 Biscayne Bay Dr Jacksonville, FL 32218
Biscayne/Turtle Creek NeighborhoodHighlights
- Home fronts a pond
- Traditional Architecture
- Walk-In Closet
- Open Floorplan
- Eat-In Kitchen
- Community Playground
About This Home
As of May 2025Back on the market! This gem is in the sought after Biscayne Bay neighborhood. The main floor features a spacious, open-concept living/dining area, with a large breakfast bar off the kitchen. The living room opens up to a serene back patio overlooking a peaceful view of the pond. The main bedroom has a large walk-in closet, luxurious garden tub in the en suite bathroom and a view overlooking the pond out back. This home comes with a washer and dryer, which are conveniently located upstairs. Storage is aplenty with walk in closets and ample closet space. There are resort-like amenities, including a playground for the little ones and a sparkling pool to splash in. 2023- new water heater and HVAC, exterior painting, 2024- new dishwasher, fresh interior paint. Easy access to JAX airport, Amazon distribution center, RiverCity Marketplace, and interstates I95 and I295 just around the corner. Dont delay- schedule your viewing toda 2023- new water heater and HVAC, exterior painting, 2024- new dishwasher, fresh interior paint. New roof is scheduled for 2025, per the HOA
Last Agent to Sell the Property
DEBRA PAPPAS
FLORIDA HOMES REALTY & MTG LLC License #3331902 Listed on: 03/24/2025
Townhouse Details
Home Type
- Townhome
Est. Annual Taxes
- $3,256
Year Built
- Built in 2005
Lot Details
- 6,970 Sq Ft Lot
- Home fronts a pond
- Privacy Fence
HOA Fees
- $148 Monthly HOA Fees
Parking
- 1 Car Garage
Home Design
- Traditional Architecture
- Vinyl Siding
Interior Spaces
- 1,588 Sq Ft Home
- 2-Story Property
- Open Floorplan
- Ceiling Fan
- Entrance Foyer
Kitchen
- Eat-In Kitchen
- Breakfast Bar
- Electric Range
- Microwave
- Dishwasher
Flooring
- Tile
- Vinyl
Bedrooms and Bathrooms
- 3 Bedrooms
- Split Bedroom Floorplan
- Walk-In Closet
- Bathtub and Shower Combination in Primary Bathroom
Laundry
- Laundry in unit
- Dryer
- Washer
Utilities
- Central Heating and Cooling System
Listing and Financial Details
- Assessor Parcel Number 0197012920
Community Details
Overview
- Biscayne Bay Subdivision
Recreation
- Community Playground
Ownership History
Purchase Details
Home Financials for this Owner
Home Financials are based on the most recent Mortgage that was taken out on this home.Purchase Details
Purchase Details
Purchase Details
Purchase Details
Home Financials for this Owner
Home Financials are based on the most recent Mortgage that was taken out on this home.Similar Homes in Jacksonville, FL
Home Values in the Area
Average Home Value in this Area
Purchase History
| Date | Type | Sale Price | Title Company |
|---|---|---|---|
| Warranty Deed | $198,500 | Omega National Title Agency | |
| Warranty Deed | $198,500 | Omega National Title Agency | |
| Trustee Deed | $50,700 | None Available | |
| Certificate Of Transfer | $50,700 | -- | |
| Trustee Deed | $50,700 | None Available | |
| Contract Of Sale | -- | -- | |
| Warranty Deed | $162,100 | Ryland Title Company |
Mortgage History
| Date | Status | Loan Amount | Loan Type |
|---|---|---|---|
| Open | $198,500 | New Conventional | |
| Closed | $198,500 | New Conventional | |
| Previous Owner | $145,876 | Fannie Mae Freddie Mac |
Property History
| Date | Event | Price | Change | Sq Ft Price |
|---|---|---|---|---|
| 05/21/2025 05/21/25 | Sold | $198,500 | -0.7% | $125 / Sq Ft |
| 04/04/2025 04/04/25 | Pending | -- | -- | -- |
| 03/24/2025 03/24/25 | For Sale | $199,999 | 0.0% | $126 / Sq Ft |
| 01/21/2025 01/21/25 | Pending | -- | -- | -- |
| 01/06/2025 01/06/25 | Price Changed | $199,999 | -9.1% | $126 / Sq Ft |
| 11/14/2024 11/14/24 | For Sale | $220,100 | -- | $139 / Sq Ft |
Tax History Compared to Growth
Tax History
| Year | Tax Paid | Tax Assessment Tax Assessment Total Assessment is a certain percentage of the fair market value that is determined by local assessors to be the total taxable value of land and additions on the property. | Land | Improvement |
|---|---|---|---|---|
| 2025 | $3,407 | $186,270 | $40,000 | $146,270 |
| 2024 | $3,407 | $187,167 | $40,000 | $147,167 |
| 2023 | $3,256 | $189,878 | $35,000 | $154,878 |
| 2022 | $2,674 | $146,877 | $22,500 | $124,377 |
| 2021 | $2,235 | $120,314 | $20,000 | $100,314 |
| 2020 | $2,040 | $106,048 | $15,000 | $91,048 |
| 2019 | $625 | $50,918 | $0 | $0 |
| 2018 | $622 | $49,969 | $0 | $0 |
| 2017 | $609 | $48,942 | $0 | $0 |
| 2016 | $598 | $47,936 | $0 | $0 |
| 2015 | $599 | $47,603 | $0 | $0 |
| 2014 | $597 | $47,226 | $0 | $0 |
Agents Affiliated with this Home
-
D
Seller's Agent in 2025
DEBRA PAPPAS
FLORIDA HOMES REALTY & MTG LLC
-
C
Buyer's Agent in 2025
CARRIE FIELDS
FIELDS OF DREAMS REALTY, LLC
(407) 741-3210
1 in this area
10 Total Sales
Map
Source: realMLS (Northeast Florida Multiple Listing Service)
MLS Number: 2056496
APN: 019701-2920
- 1524 Biscayne Bay Dr
- 1509 Biscayne Bay Dr
- 1611 Biscayne Bay Dr
- 1441 Biscayne Bay Dr
- 1595 Elsa Dr
- 12314 Mangrove Forest Ct
- 1843 Biscayne Bay Cir
- 1586 Elsa Dr
- 1680 Biscayne Bay Cir
- 11764 Raven Dr W
- 11753 Raven Dr S
- 11975 Smith Pointe Ct
- 12480 Russian Olive Rd
- 0-1 Duval Rd
- 895 Heritage Lakes Dr
- 11958 Iron Creek Rd
- 11926 Chester Creek Rd
- 11954 Cherry Creek Rd
- 1247 Turtle Creek Dr N
- 832 Heritage Lakes Dr
