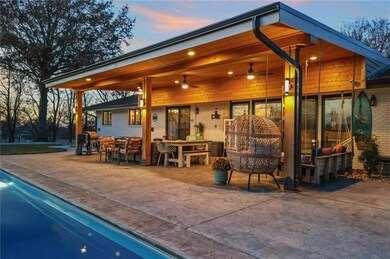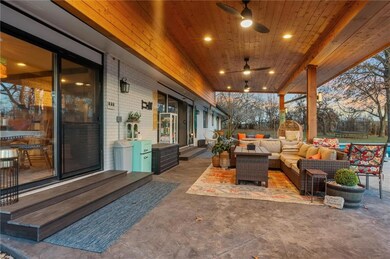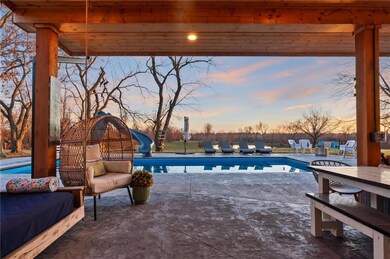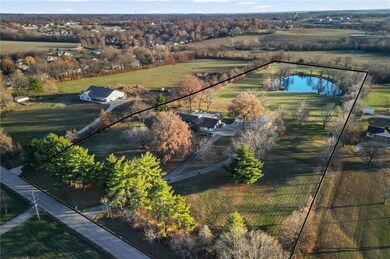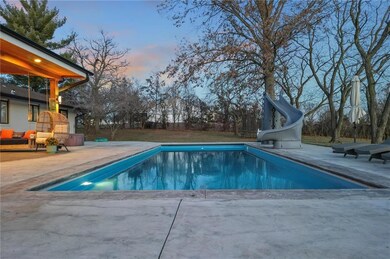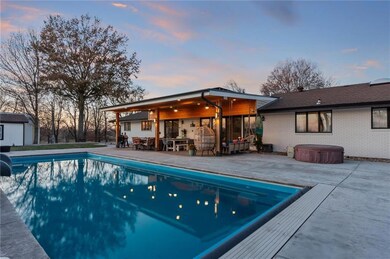
1556 Brunke Rd Excelsior Springs, MO 64024
Highlights
- 439,085 Sq Ft lot
- Pond
- Ranch Style House
- Dining Room with Fireplace
- Recreation Room
- Wood Flooring
About This Home
As of May 2025Stunning ranch-style estate home with approx. 4700sf of living area featuring 4 spacious bedrooms on the main floor and multiple non-conforming rooms downstairs. The country kitchen is a chef’s delight, equipped with abundant cabinets, attic fan, and breathtaking views of the 10ac and beautiful acre pond. Adjacent to the kitchen, the formal dining room is perfect for hosting. Mudroom off the kitchen includes a bath and entry to driveway and garage. The generously sized living room boasts a skylight and floor-to-ceiling windows, providing an abundance of natural light. A built-in bookcase shelf with storage adds style. Three large bedrooms plus master with full bath in the hallway. The master bedroom includes access to the backyard area and a full bath. Descend to the lower level, where you’ll find approx. 2,000 square feet of finished space, including a non-conforming bedroom and full bathroom, along with two additional rooms used as a craft room and storage. A massive rec. room is perfect for games and gathering: the pool table and games stay! Two sets of stairs from the basement to the garage and basement to kitchen. Step outside to your personal paradise, featuring a 3-year-old inground pool with a lounge deck, auto cover, gas htr, a large slide. The back covered patio includes smart lights and ceiling fans, also just a few years old. This property is on blacktop roads, making. The 30x30 shop and 16x22 outbuilding has concrete flooring and power. The septic lateral system is 3 yrs old and comes with maintenance records. New landscaping around the home. The home features new carpet on stairs/downstairs, and 21 brand new interior doors. The property is mostly fenced. With two HVAC units (approx. 6 yrs old) ensuring year-round comfort, this home is a perfect retreat, but so close to amenities. This home is owned by the listing agent.
Last Agent to Sell the Property
RE/MAX Area Real Estate Brokerage Phone: 816-518-2059 Listed on: 03/13/2025

Home Details
Home Type
- Single Family
Est. Annual Taxes
- $6,121
Year Built
- Built in 1978
Lot Details
- 10.08 Acre Lot
- Aluminum or Metal Fence
- Paved or Partially Paved Lot
Parking
- 5 Car Garage
- Carport
- Inside Entrance
- Side Facing Garage
- Garage Door Opener
Home Design
- Ranch Style House
- Traditional Architecture
- Brick Exterior Construction
- Composition Roof
Interior Spaces
- Wet Bar
- Ceiling Fan
- Gas Fireplace
- Mud Room
- Family Room with Fireplace
- Family Room Downstairs
- Living Room
- Dining Room with Fireplace
- 2 Fireplaces
- Home Office
- Recreation Room
- Utility Room
Kitchen
- Country Kitchen
- Built-In Oven
- Cooktop
- Dishwasher
- Stainless Steel Appliances
- Disposal
Flooring
- Wood
- Wall to Wall Carpet
- Ceramic Tile
Bedrooms and Bathrooms
- 4 Bedrooms
Laundry
- Laundry Room
- Laundry on main level
Finished Basement
- Basement Fills Entire Space Under The House
- Garage Access
- Laundry in Basement
Outdoor Features
- Pond
- Porch
Schools
- Cornerstone Elementary School
- Excelsior High School
Utilities
- Forced Air Heating and Cooling System
- Septic Tank
Community Details
- No Home Owners Association
Listing and Financial Details
- Assessor Parcel Number 08-913-00-04-001.00
- $0 special tax assessment
Ownership History
Purchase Details
Home Financials for this Owner
Home Financials are based on the most recent Mortgage that was taken out on this home.Purchase Details
Purchase Details
Home Financials for this Owner
Home Financials are based on the most recent Mortgage that was taken out on this home.Purchase Details
Home Financials for this Owner
Home Financials are based on the most recent Mortgage that was taken out on this home.Purchase Details
Home Financials for this Owner
Home Financials are based on the most recent Mortgage that was taken out on this home.Similar Homes in Excelsior Springs, MO
Home Values in the Area
Average Home Value in this Area
Purchase History
| Date | Type | Sale Price | Title Company |
|---|---|---|---|
| Warranty Deed | -- | Thomson Affinity Title | |
| Interfamily Deed Transfer | -- | None Available | |
| Deed | -- | Stewart Title Company | |
| Deed | -- | Stewart Title Kansas City In | |
| Interfamily Deed Transfer | -- | None Available |
Mortgage History
| Date | Status | Loan Amount | Loan Type |
|---|---|---|---|
| Previous Owner | $150,000 | Construction | |
| Previous Owner | $150,000 | New Conventional | |
| Previous Owner | $408,030 | VA | |
| Previous Owner | $412,373 | VA | |
| Previous Owner | $224,356 | New Conventional | |
| Previous Owner | $232,000 | Purchase Money Mortgage | |
| Previous Owner | $970,000 | Construction | |
| Previous Owner | $86,012 | Unknown |
Property History
| Date | Event | Price | Change | Sq Ft Price |
|---|---|---|---|---|
| 05/20/2025 05/20/25 | Sold | -- | -- | -- |
| 04/01/2025 04/01/25 | Pending | -- | -- | -- |
| 03/20/2025 03/20/25 | For Sale | $715,000 | +58.9% | $152 / Sq Ft |
| 09/27/2019 09/27/19 | Sold | -- | -- | -- |
| 08/21/2019 08/21/19 | Pending | -- | -- | -- |
| 07/29/2019 07/29/19 | For Sale | $449,900 | 0.0% | $96 / Sq Ft |
| 07/21/2019 07/21/19 | Pending | -- | -- | -- |
| 07/01/2019 07/01/19 | For Sale | $449,900 | -- | $96 / Sq Ft |
Tax History Compared to Growth
Tax History
| Year | Tax Paid | Tax Assessment Tax Assessment Total Assessment is a certain percentage of the fair market value that is determined by local assessors to be the total taxable value of land and additions on the property. | Land | Improvement |
|---|---|---|---|---|
| 2024 | $6,121 | $87,280 | -- | -- |
| 2023 | $6,083 | $87,280 | $0 | $0 |
| 2022 | $4,370 | $61,680 | $0 | $0 |
| 2021 | $4,387 | $62,054 | $9,177 | $52,877 |
| 2020 | $4,050 | $55,360 | $0 | $0 |
| 2019 | $4,048 | $55,360 | $0 | $0 |
| 2018 | $4,528 | $61,750 | $0 | $0 |
| 2017 | $4,417 | $61,740 | $5,250 | $56,490 |
| 2016 | $4,417 | $61,740 | $5,250 | $56,490 |
| 2015 | $4,457 | $61,740 | $5,250 | $56,490 |
| 2014 | $4,148 | $56,940 | $5,230 | $51,710 |
Agents Affiliated with this Home
-
Kenneth Manley

Seller's Agent in 2025
Kenneth Manley
RE/MAX Area Real Estate
(816) 518-2059
159 in this area
329 Total Sales
-
Hillory Baird

Buyer's Agent in 2025
Hillory Baird
Baird Realty Group
1 in this area
121 Total Sales
-

Seller's Agent in 2019
Ingerlene Frick
Platinum Realty LLC
Map
Source: Heartland MLS
MLS Number: 2527414
APN: 08-913-00-04-001.00
- 2317 Rhonda Rd
- 211 Carla St
- 1215 Ann Ave
- 2006 E Norma Ct
- 27001 State Route 92
- 0 Rose Ave
- 1313 Kristie Cir
- 1655 Meadowlark Ln
- 0 Meadowlark Ln
- 326 Virginia Rd
- 328 Virginia Rd
- 317 Virginia Rd
- 1224 Michele Dr
- 1104 Frontier St
- 119 May St
- Lot 2 Wornall Rd
- 2017 Wornall Rd
- 2009 Karlton Way
- 1101 Williams St
- 214 Oakwood Ave

