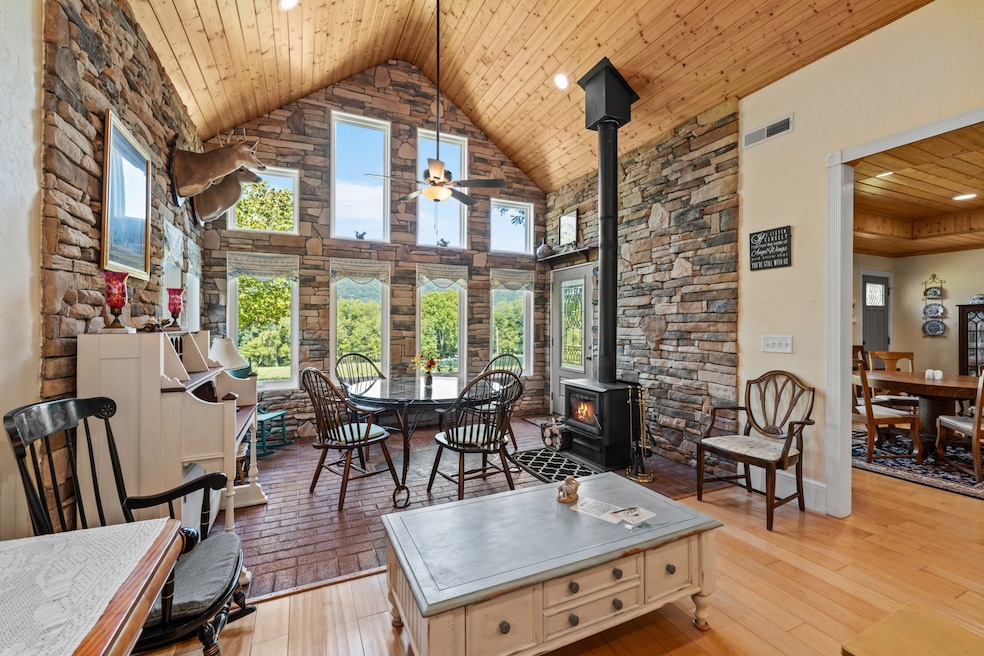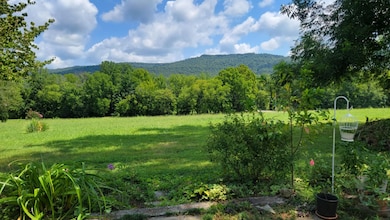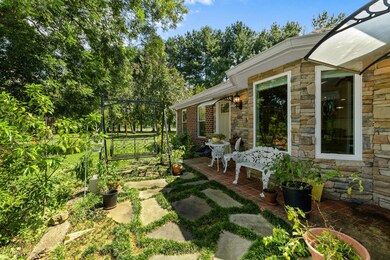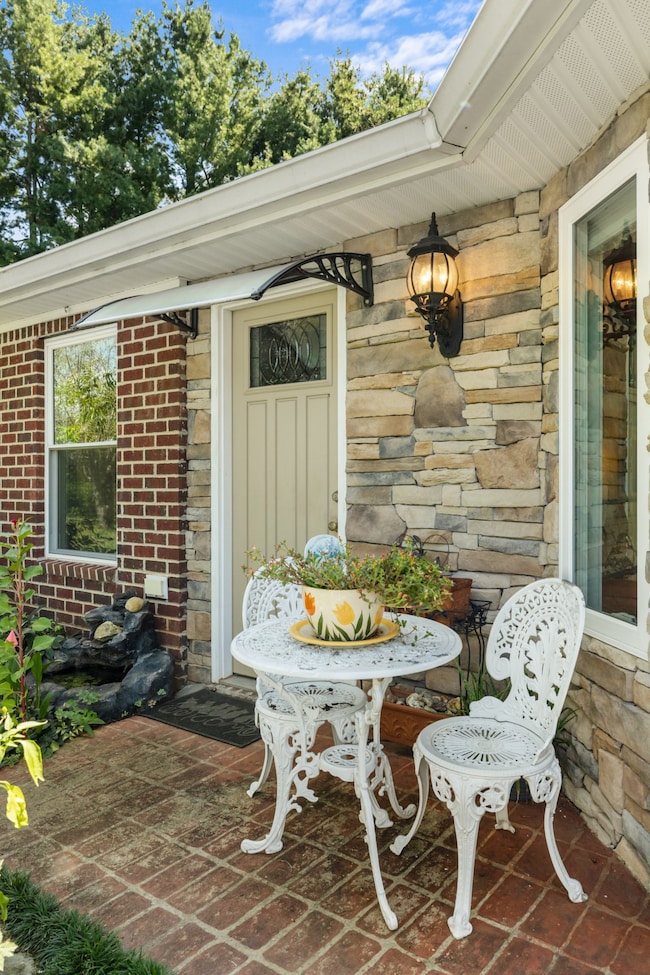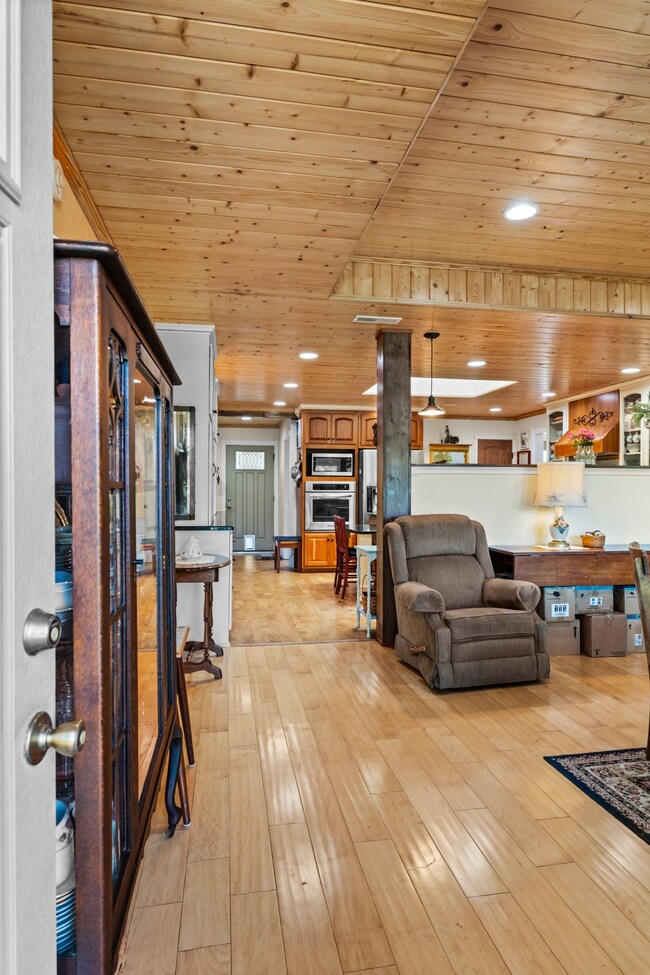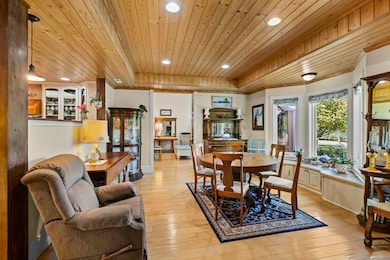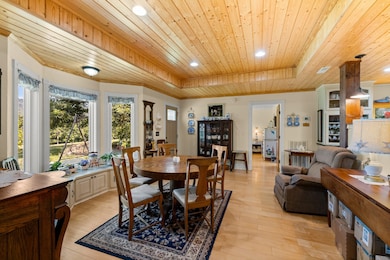1556 Chestnut Grove Rd Morrison, TN 37357
Estimated payment $4,813/month
Highlights
- Guest House
- Home fronts a creek
- Open Floorplan
- Barn
- 28.74 Acre Lot
- Mountain View
About This Home
MOTIVATED SELLER!! LET'S NEGOTIATE SOME CLOSING COSTS FOR YOU!! This 28 acre home features a beautiful creek with a swimming hole, and rolling mountain views. FIBER OPTIC! Outdoor living is complemented with brick pavers, a newly paved driveway, stone pathways, and a covered patio & a garden worthy of being on the cover of a magazine, and not one, not 2, but 3 fruit trees! (pear, apple, & peach) A mini barn and shop are also located on the property as well as the guest/tiny house, perfectly accommodating for overnight guests. A beautiful breezeway connects to your 2 car garage which features attic storage, along with custom tongue and groove pine ceilings. Now to the good stuff!!! Your home features enhanced sheet rock, tongue and groove pine ceilings, cork, tile, and hardwood maple floors all throughout custom built ins and cabinetry with extra wide wheelchair accessible entry ways. 2 walk in showers, and a step in jetted bathtub. Enjoy the fact that every closet in the house are cedar lined walk-ins. All the windows are custom roll out and double hung, as well as being strategically placed to capture the most beautiful mountain views, while offering exceptional natural light, featuring 3 skylights built, designed, and installed, by local Mennonites, AND THEY HAVE NEVER LEAKED!!!! A single stone crafted gas fireplace in the great room pairs strikingly with the cathedral ceilings, as you walk into your dining room you will notice the bay window that features sitting room, take advantage of the window seat while you tour the home, and appreciate the mountain views it has to offer. The kitchen evokes a soft and warm atmosphere, with the subtle wood accents and custom cabinetry, and to top it all off attached to the kitchen is a sparkling fruit cellar and extra large walk in pantry with custom shelving. So what are you waiting for, come take a tour and live your fairytale!
Listing Agent
Exit Realty Bob Lamb & Associates Brokerage Phone: 9316192247 License #360955 Listed on: 08/22/2025

Home Details
Home Type
- Single Family
Est. Annual Taxes
- $1,540
Year Built
- Built in 2017
Lot Details
- 28.74 Acre Lot
- Home fronts a creek
- Sloped Lot
- Cleared Lot
- Wooded Lot
Parking
- 2 Car Garage
- Side Facing Garage
- Garage Door Opener
Home Design
- Cottage
- Brick Exterior Construction
- Asphalt Roof
- Stone Siding
Interior Spaces
- 2,281 Sq Ft Home
- Property has 1 Level
- Open Floorplan
- Built-In Features
- High Ceiling
- Ceiling Fan
- Gas Fireplace
- Great Room
- Living Room with Fireplace
- Sewing Room
- Mountain Views
Kitchen
- Eat-In Kitchen
- Built-In Electric Oven
- Microwave
- Dishwasher
Flooring
- Bamboo
- Wood
- Tile
Bedrooms and Bathrooms
- 3 Main Level Bedrooms
- Walk-In Closet
- 2 Full Bathrooms
Home Security
- Carbon Monoxide Detectors
- Fire and Smoke Detector
Schools
- Morrison Elementary School
- Warren County Alternative Academy Middle School
- Warren County High School
Utilities
- Cooling Available
- Two Heating Systems
- Central Heating
- Heating System Uses Wood
- Water Purifier
- Septic Tank
- High Speed Internet
Additional Features
- Covered Patio or Porch
- Guest House
- Barn
Community Details
- No Home Owners Association
- Tupper Farm Subdivision
Listing and Financial Details
- Assessor Parcel Number 133 05000 000
Map
Home Values in the Area
Average Home Value in this Area
Tax History
| Year | Tax Paid | Tax Assessment Tax Assessment Total Assessment is a certain percentage of the fair market value that is determined by local assessors to be the total taxable value of land and additions on the property. | Land | Improvement |
|---|---|---|---|---|
| 2024 | $1,540 | $78,250 | $10,625 | $67,625 |
| 2023 | $1,540 | $78,250 | $10,625 | $67,625 |
| 2022 | $1,540 | $78,250 | $10,625 | $67,625 |
| 2021 | $1,540 | $78,250 | $10,625 | $67,625 |
| 2020 | $1,188 | $78,250 | $10,625 | $67,625 |
| 2019 | $1,357 | $60,400 | $10,075 | $50,325 |
| 2018 | $1,188 | $60,400 | $10,075 | $50,325 |
| 2017 | $149 | $7,575 | $7,175 | $400 |
| 2016 | $149 | $7,575 | $7,175 | $400 |
| 2015 | $151 | $7,575 | $7,175 | $400 |
| 2014 | $216 | $7,575 | $7,175 | $400 |
| 2013 | $216 | $10,841 | $0 | $0 |
Property History
| Date | Event | Price | List to Sale | Price per Sq Ft |
|---|---|---|---|---|
| 11/05/2025 11/05/25 | Price Changed | $889,000 | -10.7% | $390 / Sq Ft |
| 09/28/2025 09/28/25 | Price Changed | $995,000 | -0.5% | $436 / Sq Ft |
| 08/22/2025 08/22/25 | For Sale | $1,000,000 | -- | $438 / Sq Ft |
Purchase History
| Date | Type | Sale Price | Title Company |
|---|---|---|---|
| Warranty Deed | $125,000 | -- | |
| Deed | $90,000 | -- | |
| Deed | -- | -- | |
| Warranty Deed | $23,000 | -- | |
| Warranty Deed | $668,000 | -- |
Mortgage History
| Date | Status | Loan Amount | Loan Type |
|---|---|---|---|
| Previous Owner | $35,000 | No Value Available |
Source: Realtracs
MLS Number: 2975413
APN: 133-050.00
- 0 Chestnut Grove Rd
- 1055 Chestnut Grove Rd
- 1066 Fults Cove
- 0 Hills Trace Rd
- 0 Valley View Dr Unit RTC3038919
- 0 Blumont Dr Unit RTC2920528
- 0 Gap Rd Unit RTC3006215
- 2137 Tn-108
- 92 Hickory Grove Dr
- 72 Hickory Grove Dr
- 303 S Lake Dr
- 0 176+ -Acres Tennessee 108
- 23 Hunters Ridge
- 0 Hunters Ridge Trail Unit RTC2785451
- 126+/- Acresnorthcutts Cove Rd
- 00 Marcrom Rd
- 0 Marcrom Rd
- 200 Primrose Ln
- 0 Northcutts Cove Rd Unit RTC2769829
- 0 4th Dr
- 766 Southside Dr
- 200 N Fair St
- 698 Miriah Dr
- 710 Miriah Dr
- 162 Gwyndaland Dr
- 312 Higginbotham Rd
- 104 Dellwood Ln Unit 7
- 209 S High St Unit 18
- 205 S High St Unit 2
- 212 Westwood Dr Unit 5
- 112 Martin St
- 124 Fair St Unit 5
- 205 Edgewood Ave
- 112 Clark Blvd
- 113 Mullican St
- 235 Vinewood Rd
- 306 Oriole Dr
- 129 Cascade Ave Unit 26
- 117 Dogwood Pointe Dr
- 220 Dogwood Pointe Dr
