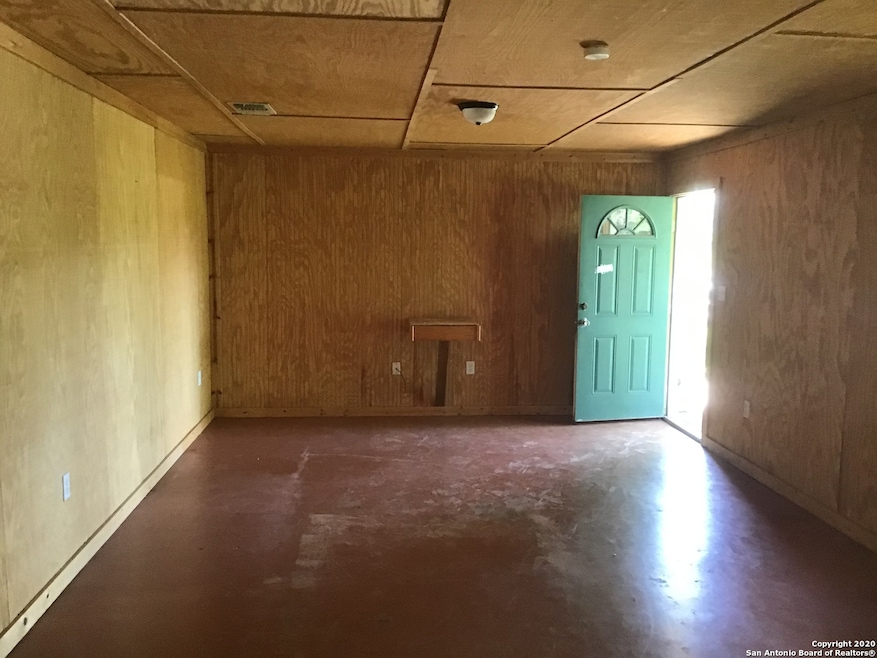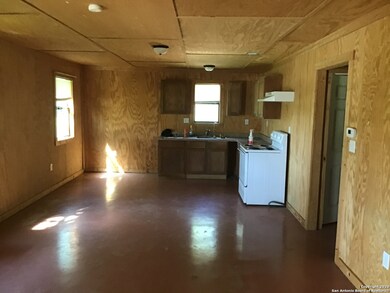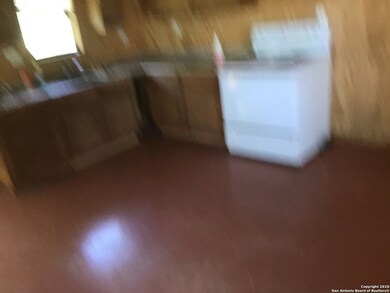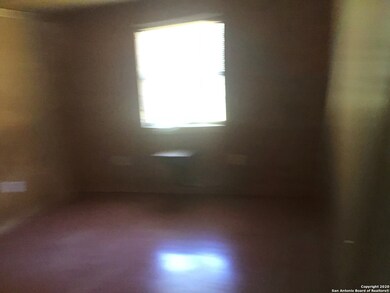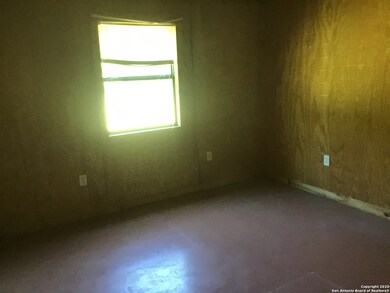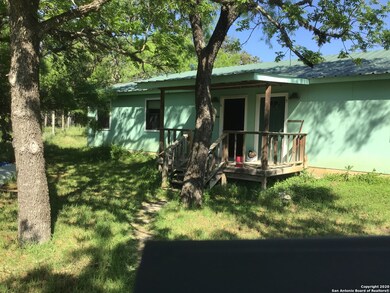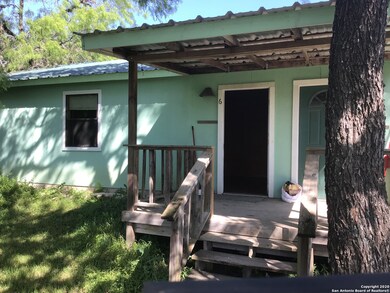1556 Flatrock Cir Unit 6 Leakey, TX 78873
2
Beds
1
Bath
700
Sq Ft
1.2
Acres
About This Home
It's a quaint place duplex it's a quiet unit wanting quiet people in the neighborhood, it's easy to lease, the utilities of water, sewer and trash paid for by owner the electric paid for by tennant
Listing Agent
R Shawn Groff
Groff Properties Listed on: 06/25/2025
Home Details
Home Type
- Single Family
Year Built
- Built in 2007
Lot Details
- 1.2 Acre Lot
Home Design
- Slab Foundation
- Metal Roof
Interior Spaces
- 700 Sq Ft Home
- Window Treatments
- Concrete Flooring
- Fire and Smoke Detector
- Stove
Bedrooms and Bathrooms
- 2 Bedrooms
- 1 Full Bathroom
Schools
- Leakey Elementary And Middle School
- Leakey High School
Utilities
- Central Heating and Cooling System
- Heat Pump System
- Well
- Electric Water Heater
- Sewer Holding Tank
Community Details
- Built by Bloodworth
- Out Of County/See Re Subdivision
- 8-Story Property
Listing and Financial Details
- Rent includes wt_sw, grbpu
- Assessor Parcel Number A25-16-04-A
Map
Source: San Antonio Board of REALTORS®
MLS Number: 1878567
Nearby Homes
- 790 Flatrock Cir
- 440 Red Wright Rd
- 90 Ranch Road 1120
- 27 Camino Alto
- 2763 Ranch Road 337 E
- 2763 Ranch Road 337 E Unit CALL AGENT
- 2765 W Ranch Rd 337
- 1976 Cedar Hill Alley
- 36 Pecan Dr
- 527 Arrow Head Unit 18D
- 2221 Ranch Road 337
- 0 Ranch Road 337
- 2763 Ranch Road 337
- 24 Weston Rd
- 527 Arrowhead Ln
- 298 Pole Cave Creek Rd
- 254 Possum Haw Holly Trail
- TBD U S Highway 83
- 0 U S Highway 83
- 217 3rd St
