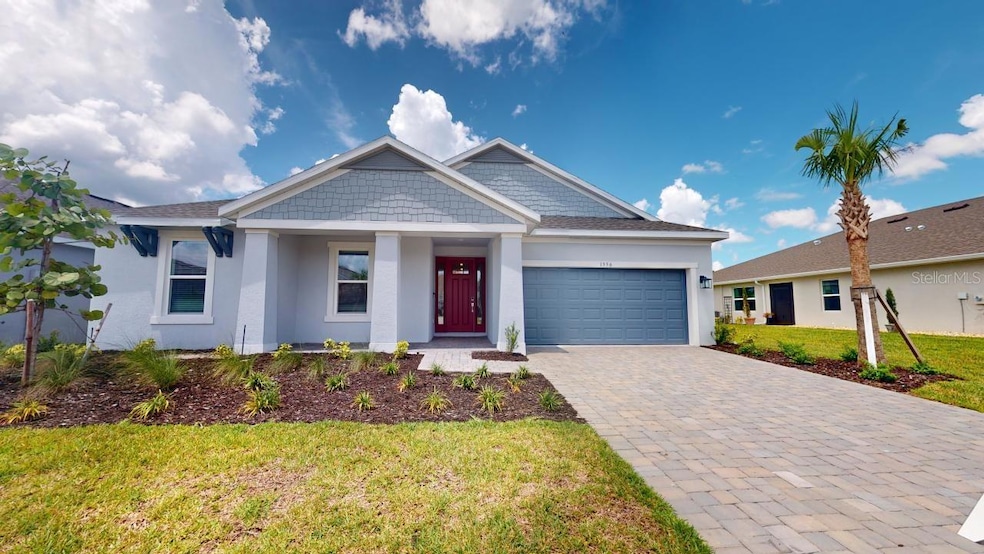
1556 Laurel Brook Ln Port Charlotte, FL 33953
Highlights
- Fitness Center
- Lake View
- Craftsman Architecture
- New Construction
- Open Floorplan
- Great Room
About This Home
As of December 2024MLS#A4612412 Ready Now! The Amelia plan is a delightful and welcoming home design, offering 2,859 square feet of wonderful, open-concept space. This layout features three bedrooms, three full bathrooms, one half bathroom, and more! You'll be immersed in a unique floor plan as you follow the gallery-style foyer to the expansive gathering room and dining area. To your right, you'll find a designer kitchen with a roomy walk-in pantry and a large central island. The primary suite stands out with its sense of privacy and luxury, boasting a spacious bedroom and walk-in shower. The rest of the home includes additional bedrooms and lavish bathrooms, providing plenty of space for your loved ones and guests alike. Structural options include: Covered extended lanai.
Last Agent to Sell the Property
TAYLOR MORRISON RLTY OF FLA Brokerage Phone: 866-495-6006 License #3601813 Listed on: 05/31/2024
Home Details
Home Type
- Single Family
Est. Annual Taxes
- $2,928
Year Built
- Built in 2024 | New Construction
Lot Details
- Southwest Facing Home
- Irrigation
HOA Fees
- $306 Monthly HOA Fees
Parking
- 3 Car Attached Garage
- Tandem Parking
- Driveway
Home Design
- Craftsman Architecture
- Slab Foundation
- Shingle Roof
- Block Exterior
- Stucco
Interior Spaces
- 2,755 Sq Ft Home
- 1-Story Property
- Open Floorplan
- Sliding Doors
- Great Room
- Dining Room
- Lake Views
- Hurricane or Storm Shutters
Kitchen
- Range<<rangeHoodToken>>
- <<microwave>>
- Dishwasher
- Disposal
Flooring
- Carpet
- Tile
Bedrooms and Bathrooms
- 4 Bedrooms
- Split Bedroom Floorplan
- Closet Cabinetry
- Walk-In Closet
- In-Law or Guest Suite
- Shower Only
Laundry
- Laundry in unit
- Dryer
- Washer
Utilities
- Central Heating and Cooling System
Listing and Financial Details
- Home warranty included in the sale of the property
- Visit Down Payment Resource Website
- Tax Lot 180
- Assessor Parcel Number NALOT 180
- $2,112 per year additional tax assessments
Community Details
Overview
- Access Management Association, Phone Number (689) 207-5549
- Built by Taylor Morrison
- The Cove At West Port Subdivision, Amelia Floorplan
- The Cove At Westport Community
Recreation
- Fitness Center
Ownership History
Purchase Details
Home Financials for this Owner
Home Financials are based on the most recent Mortgage that was taken out on this home.Similar Homes in Port Charlotte, FL
Home Values in the Area
Average Home Value in this Area
Purchase History
| Date | Type | Sale Price | Title Company |
|---|---|---|---|
| Special Warranty Deed | $450,000 | Inspired Title Services | |
| Special Warranty Deed | $450,000 | Inspired Title Services |
Mortgage History
| Date | Status | Loan Amount | Loan Type |
|---|---|---|---|
| Open | $360,000 | New Conventional | |
| Closed | $360,000 | New Conventional |
Property History
| Date | Event | Price | Change | Sq Ft Price |
|---|---|---|---|---|
| 12/30/2024 12/30/24 | Sold | $450,000 | -4.3% | $163 / Sq Ft |
| 12/02/2024 12/02/24 | Pending | -- | -- | -- |
| 11/16/2024 11/16/24 | Price Changed | $470,000 | -5.8% | $171 / Sq Ft |
| 09/14/2024 09/14/24 | Price Changed | $499,000 | -7.4% | $181 / Sq Ft |
| 07/08/2024 07/08/24 | Price Changed | $539,000 | -4.4% | $196 / Sq Ft |
| 05/31/2024 05/31/24 | For Sale | $564,000 | -- | $205 / Sq Ft |
Tax History Compared to Growth
Tax History
| Year | Tax Paid | Tax Assessment Tax Assessment Total Assessment is a certain percentage of the fair market value that is determined by local assessors to be the total taxable value of land and additions on the property. | Land | Improvement |
|---|---|---|---|---|
| 2023 | $2,928 | $44,200 | $44,200 | $0 |
| 2022 | -- | -- | -- | -- |
Agents Affiliated with this Home
-
Michelle Campbell
M
Seller's Agent in 2024
Michelle Campbell
TAYLOR MORRISON RLTY OF FLA
(813) 333-1171
23 in this area
1,734 Total Sales
-
Abby Hamilton

Buyer's Agent in 2024
Abby Hamilton
Michael Saunders
(941) 468-5781
7 in this area
28 Total Sales
Map
Source: Stellar MLS
MLS Number: A4612412
APN: 402110111050
- 1580 Laurel Brook Ln
- 1596 Laurel Brook Ln
- 1530 Laurel Brook Ln
- 1591 Laurel Brook Ln
- 1599 Laurel Brook Ln
- 1607 Laurel Brook Ln
- 1606 Cedar Valley Dr
- 1476 Laurel Brook Ln
- 1294 Miliken Terrace
- 15952 Crofton Springs Way
- 955 Bowman Terrace
- 15963 Crofton Springs Way
- 16079 Bandermill Dr
- 1627 Cedar Valley Dr
- 939 Bowman Terrace
- 15968 Crofton Springs Way
- 1236 Miliken Terrace
- 16048 Ivy Ridge Ct
- 923 Bowman Terrace
- 1234 Chris Terrace
