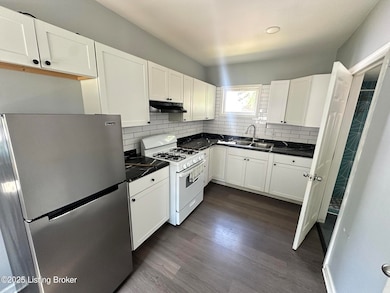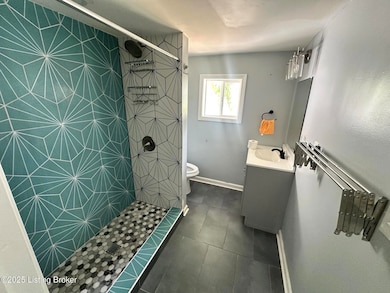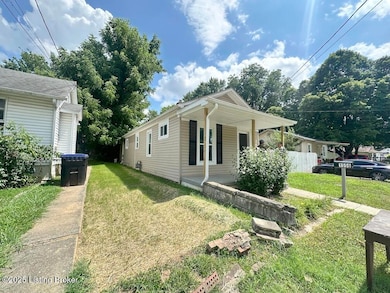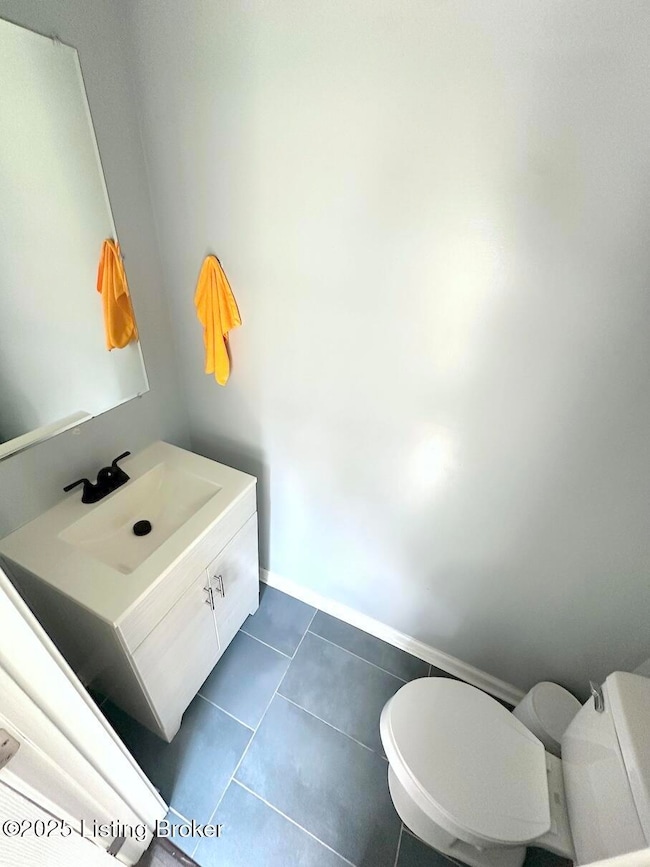
1556 Lincoln Ave Louisville, KY 40213
Camp Taylor NeighborhoodEstimated payment $1,186/month
Total Views
4,887
3
Beds
1.5
Baths
860
Sq Ft
$231
Price per Sq Ft
Highlights
- No HOA
- Community Pool
- Property is Fully Fenced
- Atherton High School Rated A
About This Home
Welcome to 1556 Lincoln Ave, Louisville, KY 40213! This charming 3-bedroom, 1.5-bath home offers unbeatable convenience—just 5 minutes from the SDF Airport, the Louisville Zoo, and I-264. Located within one block to the brand-new Cap Taylor Park and pool, this home is perfect for active lifestyles and family fun. The spacious backyard provides plenty of room for entertaining or relaxing outdoors. With its prime location and comfortable layout, this home is a rare find in a very convenient location.
Home Details
Home Type
- Single Family
Est. Annual Taxes
- $1,318
Year Built
- Built in 1920
Lot Details
- Property is Fully Fenced
- Privacy Fence
- Wood Fence
Parking
- Side or Rear Entrance to Parking
Home Design
- Shingle Roof
- Vinyl Siding
Interior Spaces
- 860 Sq Ft Home
- 1-Story Property
Bedrooms and Bathrooms
- 3 Bedrooms
Listing and Financial Details
- Legal Lot and Block 0058 / 085D
- Assessor Parcel Number 085D00580000
Community Details
Overview
- No Home Owners Association
Recreation
- Community Pool
Map
Create a Home Valuation Report for This Property
The Home Valuation Report is an in-depth analysis detailing your home's value as well as a comparison with similar homes in the area
Home Values in the Area
Average Home Value in this Area
Tax History
| Year | Tax Paid | Tax Assessment Tax Assessment Total Assessment is a certain percentage of the fair market value that is determined by local assessors to be the total taxable value of land and additions on the property. | Land | Improvement |
|---|---|---|---|---|
| 2024 | $1,318 | $102,610 | $30,000 | $72,610 |
| 2023 | $885 | $65,970 | $23,000 | $42,970 |
| 2022 | $897 | $65,970 | $23,000 | $42,970 |
| 2021 | $954 | $65,970 | $23,000 | $42,970 |
| 2020 | $852 | $62,010 | $20,000 | $42,010 |
| 2019 | $832 | $62,010 | $20,000 | $42,010 |
| 2018 | $821 | $62,010 | $20,000 | $42,010 |
| 2017 | $808 | $62,010 | $20,000 | $42,010 |
| 2013 | $704 | $70,400 | $20,000 | $50,400 |
Source: Public Records
Property History
| Date | Event | Price | Change | Sq Ft Price |
|---|---|---|---|---|
| 08/20/2025 08/20/25 | Price Changed | $199,000 | -2.9% | $231 / Sq Ft |
| 07/15/2025 07/15/25 | For Sale | $205,000 | +215.4% | $238 / Sq Ft |
| 07/29/2021 07/29/21 | Sold | $65,000 | -13.2% | $80 / Sq Ft |
| 07/15/2021 07/15/21 | Pending | -- | -- | -- |
| 06/17/2021 06/17/21 | For Sale | $74,900 | 0.0% | $93 / Sq Ft |
| 06/02/2021 06/02/21 | Pending | -- | -- | -- |
| 06/01/2021 06/01/21 | For Sale | $74,900 | -- | $93 / Sq Ft |
Source: Metro Search (Greater Louisville Association of REALTORS®)
Purchase History
| Date | Type | Sale Price | Title Company |
|---|---|---|---|
| Interfamily Deed Transfer | -- | None Available |
Source: Public Records
Similar Homes in Louisville, KY
Source: Metro Search (Greater Louisville Association of REALTORS®)
MLS Number: 1692503
APN: 085D00580000
Nearby Homes
- 1550 Lincoln Ave
- 4221 Clark St
- 1553 Taylor Ave
- 1540 Mckay Ave
- 1641 Taylor Ave
- 4502 Poplar Manor Rd
- 4500 Poplar Manor Rd
- 4501 Poplar Manor Rd
- 4503 Poplar Manor Rd
- 1436 Indiana Ave
- 4139 Monroe Ave
- 3905 Poplar Level Rd
- 1408 Cardinal Dr
- 1406 Cardinal Dr
- 1320 Morgan Ave
- 1266 Springdale Dr
- 1300 Cardinal Dr Unit 206
- 1300 Cardinal Dr Unit 301
- 1669 Trigg St
- 1671 Trigg St
- 1516 Lincoln Ave
- 1526 Taylor Ave
- 1678 Cheak St
- 1411 Falcon Dr
- 4001 Preston Hwy Unit 3
- 4001 Preston Hwy Unit 2
- 3300 Preston Hwy
- 900 Audubon Pkwy Unit 12
- 1214 Gilmore Ln
- 5026 Quail Hollow Rd
- 3201 Leith Ln
- 3312 Colonial Manor Cir Unit 6A
- 2709 Delor Ave
- 2901 Lakeheath Dr
- 1967 Goldsmith Ln
- 3309 River Chase Ct
- 1900 Bashford Manor Ln
- 2001 Peabody Ct
- 1106 Poplar Level Plaza
- 2006-2013 Goldsmith Ln






