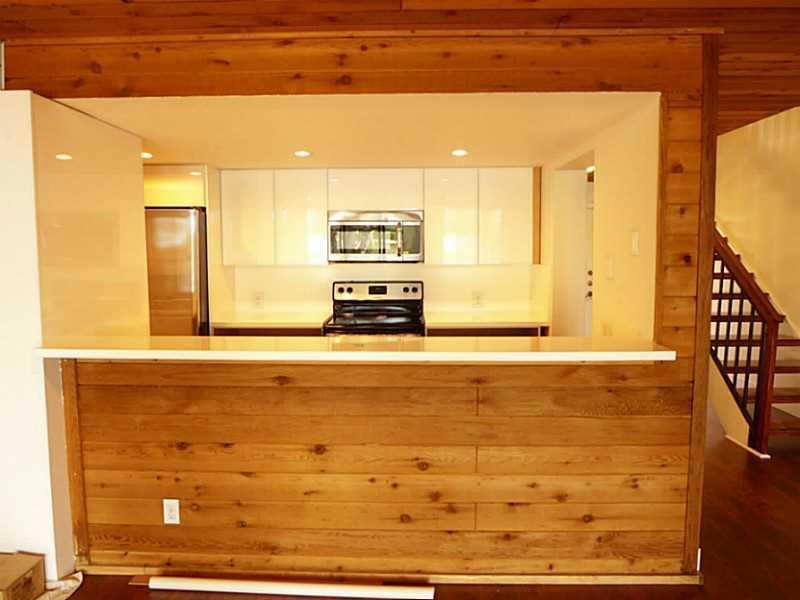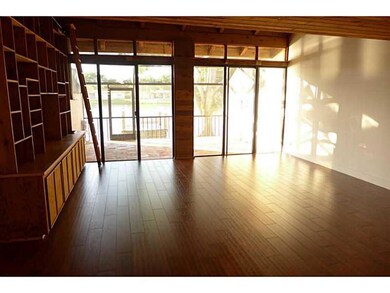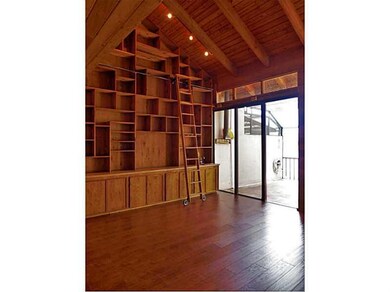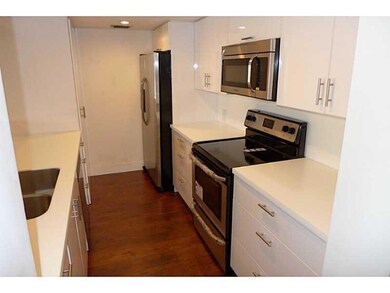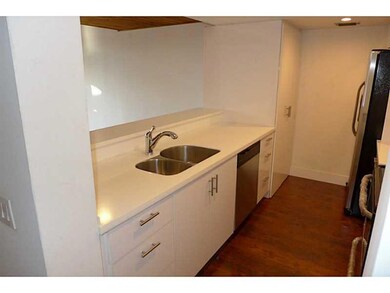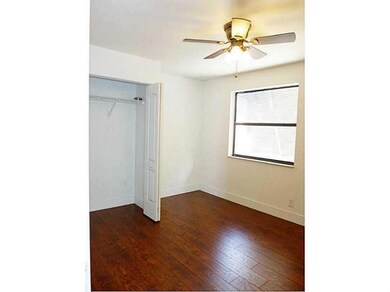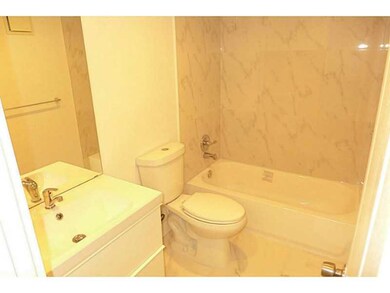
1556 NW 113th Way Pembroke Pines, FL 33026
Pembroke Lakes NeighborhoodEstimated Value: $445,000 - $455,000
Highlights
- Lake Front
- Newly Remodeled
- Deck
- Pembroke Lakes Elementary School Rated A
- Clubhouse
- Vaulted Ceiling
About This Home
As of February 2016FULLY RENOVATED Town house, lake view with your own dock. Must see this modern updated quality home. New appliances, new kitchen, New wood floors thruoghout the whole house. New bathrooms floor to ceilings. No popcorn. New base boards. Custom wooden book case with sliding ladder gives this home character and sophistication. Built in wet bar. Vaulted ceilings. One room down stairs Master and second bedroom upstairs. Community is beautiful and well kept. Pool, Tennis, basketball, Raquet ball, A+ Schools.
Last Agent to Sell the Property
RE/MAX Select Group License #3287023 Listed on: 12/31/2015

Townhouse Details
Home Type
- Townhome
Est. Annual Taxes
- $3,331
Year Built
- Built in 1980 | Newly Remodeled
Lot Details
- Lake Front
- East Facing Home
HOA Fees
- $160 Monthly HOA Fees
Property Views
- Lake
- Garden
Interior Spaces
- 1,511 Sq Ft Home
- 2-Story Property
- Wet Bar
- Built-In Features
- Bar
- Vaulted Ceiling
- Ceiling Fan
- Combination Dining and Living Room
- Screened Porch
- Wood Flooring
Kitchen
- Breakfast Bar
- Gas Range
- Microwave
- Ice Maker
- Dishwasher
- Disposal
Bedrooms and Bathrooms
- 3 Bedrooms
- Closet Cabinetry
- Walk-In Closet
- 2 Full Bathrooms
Parking
- 2 Carport Spaces
- Over 1 Space Per Unit
- Guest Parking
Outdoor Features
- Deck
- Patio
Schools
- Pembroke Lakes Elementary School
- Young; Walter C Middle School
- Flanagan;Charls High School
Utilities
- Central Heating and Cooling System
Listing and Financial Details
- Assessor Parcel Number 514012070920
Community Details
Overview
- Association fees include amenities, maintenance structure, security
- Villas Lakes Subdivision
Recreation
- Community Basketball Court
- Community Pool
Pet Policy
- Pets Allowed
Additional Features
- Clubhouse
- Security Guard
Ownership History
Purchase Details
Home Financials for this Owner
Home Financials are based on the most recent Mortgage that was taken out on this home.Purchase Details
Purchase Details
Purchase Details
Purchase Details
Purchase Details
Home Financials for this Owner
Home Financials are based on the most recent Mortgage that was taken out on this home.Purchase Details
Home Financials for this Owner
Home Financials are based on the most recent Mortgage that was taken out on this home.Purchase Details
Home Financials for this Owner
Home Financials are based on the most recent Mortgage that was taken out on this home.Purchase Details
Home Financials for this Owner
Home Financials are based on the most recent Mortgage that was taken out on this home.Purchase Details
Similar Homes in the area
Home Values in the Area
Average Home Value in this Area
Purchase History
| Date | Buyer | Sale Price | Title Company |
|---|---|---|---|
| Bolivar Ann M | $236,000 | Attorney | |
| Deutsche Bank Trust Company | $152,000 | None Available | |
| Deutsche Bank Trust Company Americas | $152,000 | None Available | |
| Delgado Josser E | $155,000 | Attorney | |
| Deutsche Bank Trust Company Americas | $152,000 | None Available | |
| Deutsche Bank Trust Company Americas | $152,000 | None Available | |
| Gonzalez Luz M | -- | -- | |
| Gonzalez Luz M | $195,000 | Weston Professional Title Gr | |
| Lopez Jose F | $155,000 | -- | |
| Kaplan Scott T | $90,000 | -- | |
| Available Not | $78,571 | -- |
Mortgage History
| Date | Status | Borrower | Loan Amount |
|---|---|---|---|
| Open | Bolivar Ann Marie | $240,000 | |
| Previous Owner | Bolivar Ann M | $231,725 | |
| Previous Owner | Gonzalez Luz M | $156,000 | |
| Previous Owner | Lopez Jose F | $147,250 | |
| Previous Owner | Kaplan Scott T | $67 | |
| Previous Owner | Kaplan Scott T | $66,000 | |
| Closed | Gonzalez Luz M | $39,000 |
Property History
| Date | Event | Price | Change | Sq Ft Price |
|---|---|---|---|---|
| 02/29/2016 02/29/16 | Sold | $236,000 | -1.7% | $156 / Sq Ft |
| 01/30/2016 01/30/16 | Pending | -- | -- | -- |
| 12/31/2015 12/31/15 | For Sale | $240,000 | -- | $159 / Sq Ft |
Tax History Compared to Growth
Tax History
| Year | Tax Paid | Tax Assessment Tax Assessment Total Assessment is a certain percentage of the fair market value that is determined by local assessors to be the total taxable value of land and additions on the property. | Land | Improvement |
|---|---|---|---|---|
| 2025 | $5,002 | $234,120 | -- | -- |
| 2024 | $5,819 | $227,530 | -- | -- |
| 2023 | $5,819 | $220,910 | $0 | $0 |
| 2022 | $5,572 | $214,480 | $0 | $0 |
| 2021 | $4,468 | $208,240 | $0 | $0 |
| 2020 | $4,429 | $205,370 | $0 | $0 |
| 2019 | $4,357 | $200,760 | $0 | $0 |
| 2018 | $3,285 | $197,020 | $0 | $0 |
| 2017 | $3,241 | $192,970 | $0 | $0 |
| 2016 | $3,944 | $184,180 | $0 | $0 |
| 2015 | $3,331 | $144,080 | $0 | $0 |
| 2014 | $3,037 | $130,990 | $0 | $0 |
| 2013 | -- | $119,140 | $29,730 | $89,410 |
Agents Affiliated with this Home
-
Scott Kaplan, P.A.

Seller's Agent in 2016
Scott Kaplan, P.A.
RE/MAX
(954) 444-2905
3 in this area
120 Total Sales
-
Cristina Lazar-Bond
C
Seller Co-Listing Agent in 2016
Cristina Lazar-Bond
RE/MAX
(954) 257-4506
3 in this area
76 Total Sales
Map
Source: BeachesMLS (Greater Fort Lauderdale)
MLS Number: F1372471
APN: 51-40-12-07-0920
- 1548 NW 113th Way
- 1636 NW 113th Way
- 11330 NW 16th St
- 1521 NW 113th Terrace
- 1678 NW 113th Way
- 1400 NW 114th Ave
- 11291 NW 16th Ct
- 11233 NW 15th Place
- 1509 NW 112th Way
- 11344 Taft St Unit 11344
- 11312 Taft St
- 1451 NW 112th Terrace
- 1101 Colony Point Cir Unit 116
- 1101 Colony Point Cir Unit 422
- 1101 Colony Point Cir Unit 118
- 1101 Colony Point Cir Unit 403
- 1100 Colony Point Cir Unit 504
- 1100 Colony Point Cir Unit 208
- 1100 Colony Point Cir Unit 201
- 1100 Colony Point Cir Unit 119
- 1556 NW 113th Way
- 1560 NW 113th Way
- 1552 NW 113th Way
- 1564 NW 113th Way Unit NLH4
- 1568 NW 113th Way Unit 1568
- 1568 NW 113th Way
- 1548 NW 113th Way Unit 1548
- 1548 NW 113th Way
- 1572 NW 113th Way
- 1544 NW 113th Way
- 1576 NW 113th Way
- 1540 NW 113th Way
- 1536 NW 113th Way
- 11396 NW 15th Ct
- 1580 NW 113th Way
- 11390 NW 15th Ct
- 1532 NW 113th Way
- 11391 NW 15th Ct Unit C006
- 11391 NW 15th Ct
