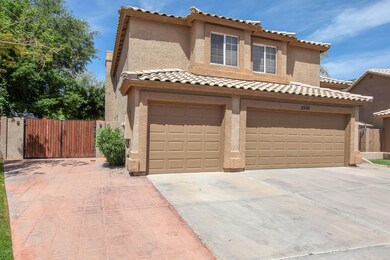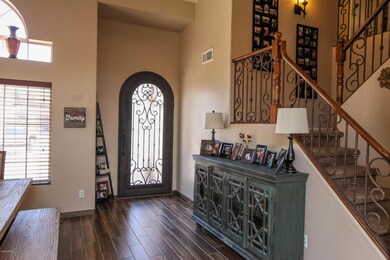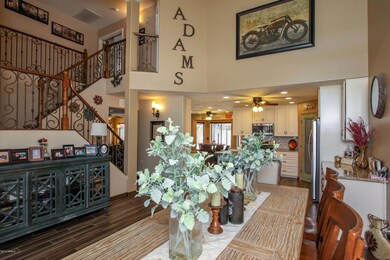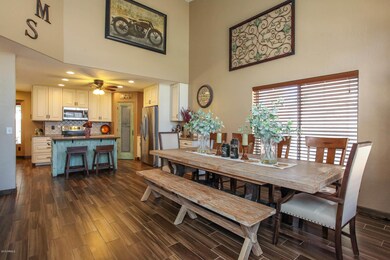
1556 W Pacific Dr Gilbert, AZ 85233
The Islands NeighborhoodEstimated Value: $697,450
Highlights
- Play Pool
- RV Gated
- Clubhouse
- Islands Elementary School Rated A-
- Community Lake
- Vaulted Ceiling
About This Home
As of May 2019Walk through your new custom iron front door to a beautifully remodeled open concept living. Downstairs you have wood tile, upgraded cabinets, granite counters, arabesque backsplash, copper farm sink, eat in kitchen as well as large dining rm, custom dry bar w/wine racks, barn door on fifth bedrm/flex room, stacked stone fireplace w/ barn wood mantel, in ceiling surround sound speakers, custom dog kennel under stairs w/iron door that could also be used as wine cellar, custom iron & wood banister takes you up stairs to all new carpet, 4 bedrooms & 2 baths. Mater is huge w/ extra flex space, walk in closet, & master bath. 3 additional good size bedrms one w/ walk in closet. Enjoy listening to your blue tooth ready outdoor speakers while cooling off in your pool on an oversized lot. RV gate 5 min walk to Islands Elementary and 10mins to mesquite high school. Close to shopping, restaurants, and the freeways. Downtown Gilbert is only a few mins away. All soft close J&K Cabinetry. LG Fridge & GE appliances. 2 NEW A/C Units. New Water Heater. NEW Pool Pump. NEW Garage Doors.
Home Details
Home Type
- Single Family
Est. Annual Taxes
- $2,135
Year Built
- Built in 1994
Lot Details
- 8,821 Sq Ft Lot
- Cul-De-Sac
- Desert faces the front and back of the property
- Block Wall Fence
- Artificial Turf
- Front and Back Yard Sprinklers
- Sprinklers on Timer
- Private Yard
- Grass Covered Lot
HOA Fees
- $40 Monthly HOA Fees
Parking
- 2 Car Garage
- Garage Door Opener
- RV Gated
Home Design
- Wood Frame Construction
- Tile Roof
- Stucco
Interior Spaces
- 2,656 Sq Ft Home
- 2-Story Property
- Vaulted Ceiling
- Ceiling Fan
- 1 Fireplace
- Solar Screens
Kitchen
- Eat-In Kitchen
- Breakfast Bar
- Built-In Microwave
- Kitchen Island
- Granite Countertops
Flooring
- Carpet
- Tile
Bedrooms and Bathrooms
- 4 Bedrooms
- Primary Bathroom is a Full Bathroom
- 2.5 Bathrooms
- Dual Vanity Sinks in Primary Bathroom
- Bathtub With Separate Shower Stall
Pool
- Play Pool
- Pool Pump
Outdoor Features
- Balcony
- Covered patio or porch
- Gazebo
- Outdoor Storage
- Playground
Schools
- Islands Elementary School
- Mesquite Jr High Middle School
- Mesquite High School
Utilities
- Refrigerated Cooling System
- Zoned Heating
- Water Softener
- High Speed Internet
- Cable TV Available
Listing and Financial Details
- Tax Lot 159
- Assessor Parcel Number 310-04-385
Community Details
Overview
- Association fees include ground maintenance
- The Islands Association, Phone Number (480) 921-7500
- Built by Blandford
- Martinque 3 At The Islands Subdivision
- Community Lake
Amenities
- Clubhouse
- Recreation Room
Recreation
- Community Playground
- Community Pool
- Community Spa
- Bike Trail
Ownership History
Purchase Details
Home Financials for this Owner
Home Financials are based on the most recent Mortgage that was taken out on this home.Purchase Details
Home Financials for this Owner
Home Financials are based on the most recent Mortgage that was taken out on this home.Purchase Details
Home Financials for this Owner
Home Financials are based on the most recent Mortgage that was taken out on this home.Purchase Details
Home Financials for this Owner
Home Financials are based on the most recent Mortgage that was taken out on this home.Purchase Details
Home Financials for this Owner
Home Financials are based on the most recent Mortgage that was taken out on this home.Purchase Details
Purchase Details
Purchase Details
Purchase Details
Purchase Details
Home Financials for this Owner
Home Financials are based on the most recent Mortgage that was taken out on this home.Purchase Details
Home Financials for this Owner
Home Financials are based on the most recent Mortgage that was taken out on this home.Purchase Details
Home Financials for this Owner
Home Financials are based on the most recent Mortgage that was taken out on this home.Purchase Details
Home Financials for this Owner
Home Financials are based on the most recent Mortgage that was taken out on this home.Purchase Details
Home Financials for this Owner
Home Financials are based on the most recent Mortgage that was taken out on this home.Purchase Details
Home Financials for this Owner
Home Financials are based on the most recent Mortgage that was taken out on this home.Purchase Details
Home Financials for this Owner
Home Financials are based on the most recent Mortgage that was taken out on this home.Similar Homes in the area
Home Values in the Area
Average Home Value in this Area
Purchase History
| Date | Buyer | Sale Price | Title Company |
|---|---|---|---|
| Dulisse Steven | $425,000 | Lawyers Title Of Arizona Inc | |
| Adams Jake | $290,000 | Pioneer Title Agency Inc | |
| Houde Angela J | -- | Pioneer Title Agency Inc | |
| Houde Angela J | -- | Servicelink | |
| Houde Mark A | $231,000 | Empire West Title Agency | |
| Rio Lado Holdings Llc | $199,000 | North American Title Company | |
| The Secretary Of Veterans Affairs | -- | Old Republic Default Managem | |
| Midfirst Bank | $222,088 | None Available | |
| Devlin Bart J | -- | None Available | |
| American Home Mortgage Servicing | $350,823 | Accommodation | |
| Devlin Bart | -- | Fidelity Title | |
| Devlin Bart | -- | Fidelity National Title | |
| Devlin Bart | $360,000 | Fidelity National Title | |
| Murphy James P | -- | North American Title Co | |
| Murphy James P | -- | North American Title Co | |
| Cunningham Marion L | $205,000 | Equity Title Agency | |
| Carroll James P | $145,937 | Transamerica Title Ins Co |
Mortgage History
| Date | Status | Borrower | Loan Amount |
|---|---|---|---|
| Open | Dulisse Steven | $340,000 | |
| Previous Owner | Adams Jake | $52,300 | |
| Previous Owner | Adams Jake | $277,431 | |
| Previous Owner | Adams Jake | $275,793 | |
| Previous Owner | Houde Angela J | $50,000 | |
| Previous Owner | Houde Angela J | $188,000 | |
| Previous Owner | Houde Mark A | $50,000 | |
| Previous Owner | Houde Mark A | $207,000 | |
| Previous Owner | Devlin Bart | $360,000 | |
| Previous Owner | Murphy James P | $83,000 | |
| Previous Owner | Murphy James P | $332,000 | |
| Previous Owner | Murphy James P | $332,000 | |
| Previous Owner | Cunningham Marion L | $280,000 | |
| Previous Owner | Cunningham Marion L | $170,000 | |
| Previous Owner | Cunningham Marion L | $60,200 | |
| Previous Owner | Cunningham Marion L | $164,000 | |
| Previous Owner | Carroll James P | $128,000 | |
| Closed | Cunningham Marion L | $30,750 |
Property History
| Date | Event | Price | Change | Sq Ft Price |
|---|---|---|---|---|
| 05/29/2019 05/29/19 | Sold | $425,000 | 0.0% | $160 / Sq Ft |
| 04/09/2019 04/09/19 | For Sale | $425,000 | +46.6% | $160 / Sq Ft |
| 04/17/2014 04/17/14 | Sold | $290,000 | -6.5% | $109 / Sq Ft |
| 03/05/2014 03/05/14 | Pending | -- | -- | -- |
| 03/02/2014 03/02/14 | Price Changed | $310,000 | -4.5% | $117 / Sq Ft |
| 02/28/2014 02/28/14 | For Sale | $324,500 | -- | $122 / Sq Ft |
Tax History Compared to Growth
Tax History
| Year | Tax Paid | Tax Assessment Tax Assessment Total Assessment is a certain percentage of the fair market value that is determined by local assessors to be the total taxable value of land and additions on the property. | Land | Improvement |
|---|---|---|---|---|
| 2025 | $2,356 | $32,265 | -- | -- |
| 2024 | $2,373 | $30,729 | -- | -- |
| 2023 | $2,373 | $45,750 | $9,150 | $36,600 |
| 2022 | $2,302 | $34,770 | $6,950 | $27,820 |
| 2021 | $2,428 | $32,730 | $6,540 | $26,190 |
| 2020 | $2,394 | $31,260 | $6,250 | $25,010 |
| 2019 | $2,199 | $29,310 | $5,860 | $23,450 |
| 2018 | $2,135 | $27,920 | $5,580 | $22,340 |
| 2017 | $2,058 | $26,870 | $5,370 | $21,500 |
| 2016 | $2,122 | $26,520 | $5,300 | $21,220 |
| 2015 | $1,942 | $24,820 | $4,960 | $19,860 |
Agents Affiliated with this Home
-
Darwin Wall

Seller's Agent in 2019
Darwin Wall
Realty ONE Group
(602) 625-2075
2 in this area
366 Total Sales
-
Liz Krish
L
Buyer's Agent in 2019
Liz Krish
West USA Realty
1 in this area
60 Total Sales
-
Shawn Rogers

Buyer Co-Listing Agent in 2019
Shawn Rogers
West USA Realty
(480) 313-7031
3 in this area
486 Total Sales
-
Jim King

Seller's Agent in 2014
Jim King
Realty One Group
(480) 229-1616
38 Total Sales
-
Gretchen Ravenstein

Buyer's Agent in 2014
Gretchen Ravenstein
My Home Group Real Estate
(623) 223-6214
16 Total Sales
Map
Source: Arizona Regional Multiple Listing Service (ARMLS)
MLS Number: 5909057
APN: 310-04-385
- 1457 W Bahia Ct
- 98 N Bay Dr
- 1350 W Seascape Dr
- 1344 W Seascape Dr
- 1438 W Coral Reef Dr
- 1377 W Park Ave
- 1548 W Windhaven Ave
- 1414 W Coral Reef Dr
- 1391 W Windhaven Ave
- 1358 W Coral Reef Dr
- 1398 W Windhaven Ave
- 1301 W Coral Reef Dr
- 1321 W Windrift Way
- 113 S Ocean Dr
- 1207 W Sea Bass Ct
- 1201 W Washington Ave Unit 1
- 1313 W Straford Ave
- 1488 W Page Ave
- 1152 W Horseshoe Ave
- 1131 W Sierra Madre Ave
- 1556 W Pacific Dr
- 1550 W Pacific Dr
- 102 S Bay Dr
- 1544 W Pacific Dr
- 108 S Bay Dr
- 81 S Mcqueen Rd Unit 101
- 81 S Mcqueen Rd Unit 103
- 1549 W Pacific Dr
- 1538 W Pacific Dr
- 114 S Bay Dr
- 1543 W Pacific Dr
- 1532 W Pacific Dr
- 120 S Bay Dr
- 1537 W Pacific Dr
- 1548 W Sand Dune Dr
- 1533 W Pacific Dr
- 1542 W Sand Dune Dr
- 126 S Bay Dr
- 1526 W Pacific Dr
- 1536 W Sand Dune Dr






