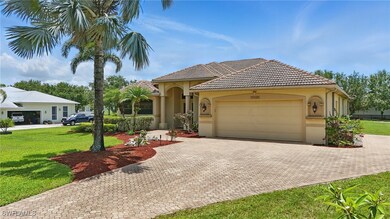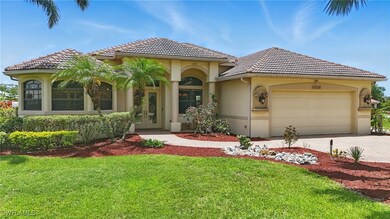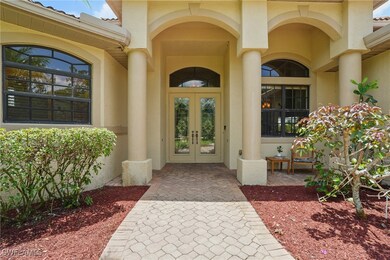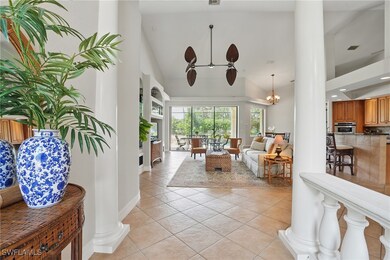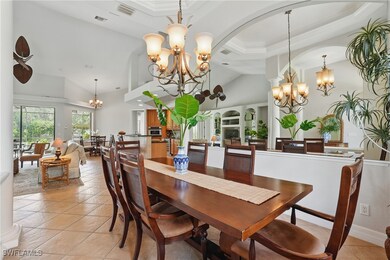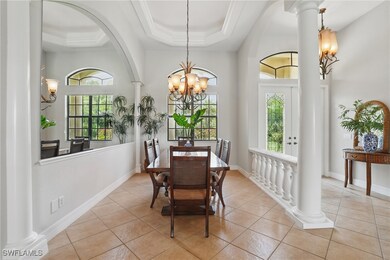
Highlights
- Heated In Ground Pool
- Outdoor Kitchen
- Screened Porch
- Vaulted Ceiling
- No HOA
- Breakfast Area or Nook
About This Home
Nestled in the heart of Pristine Old Olga, this beautifully maintained 3-bedroom, 2-bathroom home is set on a picturesque 1-acre lot, offering peace of mind with its location outside of any flood zone. Step into the grand living room, where soaring vaulted ceilings, custom built-ins, and integrated surround sound create an inviting atmosphere that extends throughout the home. The chef’s kitchen is a culinary dream, featuring granite countertops, a gas cooktop, a built-in wine cooler, and a generous island—perfect for entertaining. Adjacent, the formal dining room sets the stage for memorable gatherings.The primary suite is a serene retreat, offering two spacious walk-in closets and a tranquil escape at the end of the day. Two additional bedrooms provide flexibility for guests, family, or a home office.Additional highlights include hurricane-impact windows, a monitored security system, and a 2.5-car garage with built-in cabinetry, a dedicated workstation, and a separate golf cart entrance. Modern upgrades such as a whole-house Generac generator, a reverse osmosis water system, a new water heater, and a new pool pump enhance comfort and reliability. Outdoor living is elevated with a spacious screened lanai, featuring a summer kitchen and a heated pool and spa—ideal for year-round enjoyment.Located just minutes from the W.P. Franklin South Recreation Area, residents can indulge in a variety of outdoor activities, including hiking, fishing, picnicking, biking, horseback riding, and kayaking on the Caloosahatchee River. The area also offers a visitor center, playground, and boat ramp, providing endless opportunities for adventure and relaxation.
Last Agent to Sell the Property
Realty Executives of SWFL License #258021646 Listed on: 06/02/2025

Home Details
Home Type
- Single Family
Est. Annual Taxes
- $2,547
Year Built
- Built in 2006
Lot Details
- 1 Acre Lot
- Lot Dimensions are 137 x 280 x 137 x 277
- North Facing Home
- Oversized Lot
- Sprinkler System
- Property is zoned AG-2
Parking
- 2 Car Attached Garage
- Garage Door Opener
- Driveway
Home Design
- Tile Roof
- Stucco
Interior Spaces
- 2,392 Sq Ft Home
- 1-Story Property
- Central Vacuum
- Tray Ceiling
- Vaulted Ceiling
- Ceiling Fan
- Electric Shutters
- Sliding Windows
- Entrance Foyer
- Formal Dining Room
- Screened Porch
Kitchen
- Breakfast Area or Nook
- Breakfast Bar
- Built-In Oven
- Gas Cooktop
- Microwave
- Freezer
- Dishwasher
- Kitchen Island
- Disposal
Flooring
- Carpet
- Tile
Bedrooms and Bathrooms
- 3 Bedrooms
- Split Bedroom Floorplan
- Walk-In Closet
- 2 Full Bathrooms
- Dual Sinks
- Bathtub
- Separate Shower
Laundry
- Laundry Tub
- Washer and Dryer Hookup
Home Security
- Burglar Security System
- Impact Glass
- Fire and Smoke Detector
Pool
- Heated In Ground Pool
- Outside Bathroom Access
- Screen Enclosure
- Heated Spa
- In Ground Spa
Outdoor Features
- Screened Patio
- Outdoor Kitchen
- Outdoor Grill
Utilities
- Central Heating and Cooling System
- Power Generator
- Well
- Water Purifier
- Septic Tank
- Cable TV Available
Community Details
- No Home Owners Association
- Idalia Annex Subdivision
Listing and Financial Details
- Legal Lot and Block 8 / 1
- Assessor Parcel Number 22-43-26-03-00001.0080
Ownership History
Purchase Details
Purchase Details
Similar Homes in Alva, FL
Home Values in the Area
Average Home Value in this Area
Purchase History
| Date | Type | Sale Price | Title Company |
|---|---|---|---|
| Warranty Deed | $105,000 | Realty Title Professionals L | |
| Quit Claim Deed | -- | -- |
Mortgage History
| Date | Status | Loan Amount | Loan Type |
|---|---|---|---|
| Open | $343,833 | New Conventional | |
| Closed | $382,700 | Construction |
Property History
| Date | Event | Price | Change | Sq Ft Price |
|---|---|---|---|---|
| 07/07/2025 07/07/25 | Pending | -- | -- | -- |
| 06/18/2025 06/18/25 | Price Changed | $734,900 | -1.4% | $307 / Sq Ft |
| 06/02/2025 06/02/25 | For Sale | $745,000 | -- | $311 / Sq Ft |
Tax History Compared to Growth
Tax History
| Year | Tax Paid | Tax Assessment Tax Assessment Total Assessment is a certain percentage of the fair market value that is determined by local assessors to be the total taxable value of land and additions on the property. | Land | Improvement |
|---|---|---|---|---|
| 2024 | $2,547 | $205,763 | -- | -- |
| 2023 | $2,481 | $199,770 | $0 | $0 |
| 2022 | $2,502 | $193,951 | $0 | $0 |
| 2021 | $2,448 | $336,522 | $37,000 | $299,522 |
| 2020 | $2,415 | $185,702 | $0 | $0 |
| 2019 | $2,362 | $181,527 | $0 | $0 |
| 2018 | $2,356 | $178,142 | $0 | $0 |
| 2017 | $2,350 | $174,478 | $0 | $0 |
| 2016 | $2,326 | $307,344 | $26,500 | $280,844 |
| 2015 | $2,358 | $304,976 | $25,000 | $279,976 |
| 2014 | $2,337 | $253,284 | $25,000 | $228,284 |
| 2013 | -- | $178,502 | $16,200 | $162,302 |
Agents Affiliated with this Home
-
Kelly Barnes

Seller's Agent in 2025
Kelly Barnes
Realty Executives of SWFL
(239) 561-5600
100 Total Sales
Map
Source: Florida Gulf Coast Multiple Listing Service
MLS Number: 225048996
APN: 22-43-26-03-00001.0080
- 2040 Clarke Ave
- 18070 Interlochen Ln
- 2029 Clarke Ave
- 2019 Clarke Ave
- 1131 Labelle Vista Dr
- 1121 Labelle Vista Dr
- 1091 Labelle Vista Dr
- 1111 Labelle Vista Dr
- 2017 Summersweet Dr
- 14943 Randolph Dr
- 2256 Randolph Dr
- 14938 Randolph Dr
- 14932 Randolph Dr
- 18220 Elmwood Dr
- 14825 Oakwood Ct
- 2012 S Olga Dr
- 2012 S Olga Dr Unit 24
- 14808 Randolph Ct
- 18161 Interlochen Ln
- 14924 Wise Way

