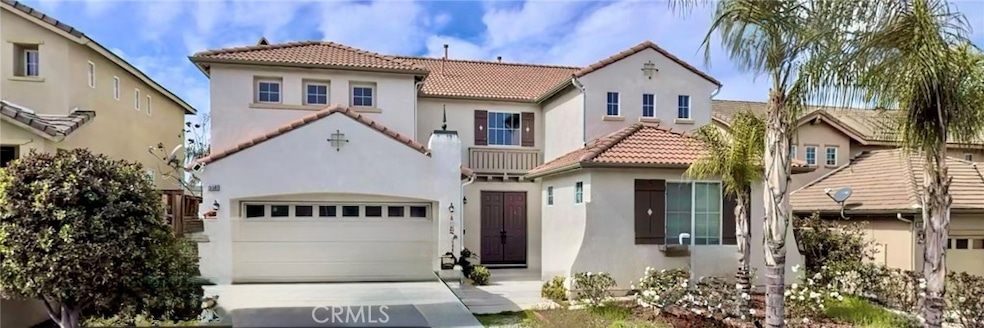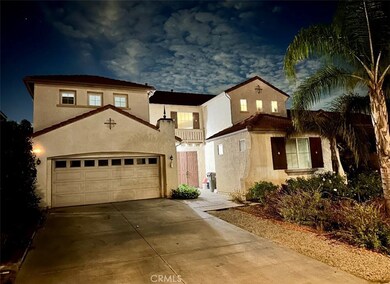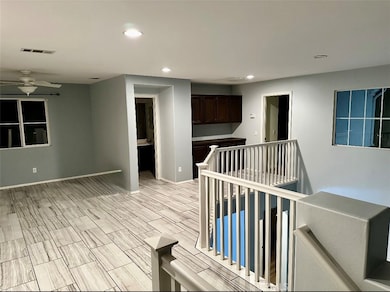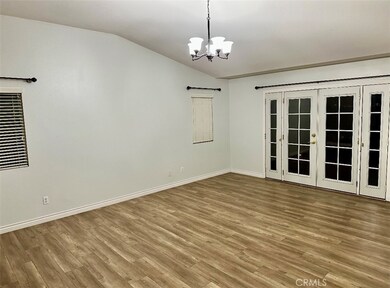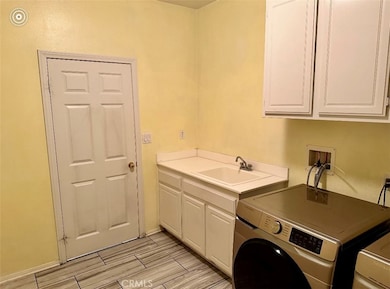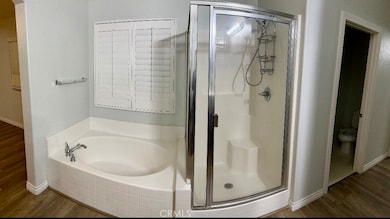15561 Hammett Ct Moreno Valley, CA 92555
Rancho Belago NeighborhoodHighlights
- Fireplace in Bathroom
- Walk-In Pantry
- Walk-In Closet
- No HOA
- 2 Car Attached Garage
- Laundry Room
About This Home
Stunning 5-Bedroom with 6th on-suite. 15561 Hammett Ct, Moreno Valley, CA 92555Welcome to your dream rental! Nestled on a serene cul-de-sac in the desirable Rancho Belago area of Moreno Valley, this spacious and beautifully maintained 5-bedroom with master double room, 3 full -bathroom plus guest restroom. home offers both comfort and elegance. As you arrive, you’re greeted by a grand two-story facade and suburb landscaping, all bathed in the glow of a beautiful evening sunset.Step inside to discover an open-concept layout with soaring ceilings, abundant natural light, and tasteful finishes throughout. The gourmet kitchen features granite countertops, modern appliances, and a large island perfect for entertaining. Upstairs, the primary suite boasts a spa-like bathroom with a soaking tub and walk-in closet.Outside, enjoy peaceful evenings in your private backyard or host gatherings under the stars. The 2-car garage and extended driveway offer plenty of space for vehicles and storage.Located minutes from top-rated schools, shopping, parks, and Lake Perris, this home has it all.Key Features: • 5.5 Bedrooms | 3 Bathrooms • 3400+ Sq Ft of living space • Central A/C & Heat • Spacious 2-Car Garage • Quiet, family-friendly neighborhood *No Pets *No bankruptcies*No collections
Listing Agent
KELLER WILLIAMS EMPIRE ESTATES Brokerage Phone: 310-658-2397 License #02093794

Home Details
Home Type
- Single Family
Est. Annual Taxes
- $6,127
Year Built
- Built in 2004
Lot Details
- 5,663 Sq Ft Lot
- Density is up to 1 Unit/Acre
Parking
- 2 Car Attached Garage
Interior Spaces
- 3,485 Sq Ft Home
- 2-Story Property
- Electric Fireplace
- Gas Fireplace
- Family Room with Fireplace
- Living Room with Fireplace
- Dining Room with Fireplace
- Den with Fireplace
- Bonus Room with Fireplace
Kitchen
- Walk-In Pantry
- Fireplace in Kitchen
Bedrooms and Bathrooms
- 6 Bedrooms | 1 Main Level Bedroom
- Fireplace in Primary Bedroom Retreat
- Walk-In Closet
- 4 Full Bathrooms
- Fireplace in Bathroom
Laundry
- Laundry Room
- Washer Hookup
Additional Features
- Outdoor Fireplace
- Urban Location
- Forced Air Heating and Cooling System
Community Details
- No Home Owners Association
Listing and Financial Details
- Security Deposit $8,000
- 12-Month Minimum Lease Term
- Available 7/1/25
- Assessor Parcel Number 304400005
- Seller Considering Concessions
Map
Source: California Regional Multiple Listing Service (CRMLS)
MLS Number: CV25112061
APN: 304-400-005
- 27185 Ocean Dunes St
- 27200 Arla St
- 26846 Nucia Dr
- 27370 Englewood St
- 27572 Calle Luna
- 27564 Calle Luna
- 27360 Hammett Ct
- 15737 Belleza Cir
- 15579 Firerock Ln
- 27429 Laurel Ct
- 15449 Adobe Way
- 27681 El Cabrillo Ct
- 26311 Iris Ave Unit B
- 15388 Calle Rosa Rd
- 27645 Corte Del Sol
- 15420 Calle Castano
- 26295 Bogoso Ln
- 27674 Via Sol Arriva
- 15199 La Palma Way
- 15940 Lasselle St Unit 1
