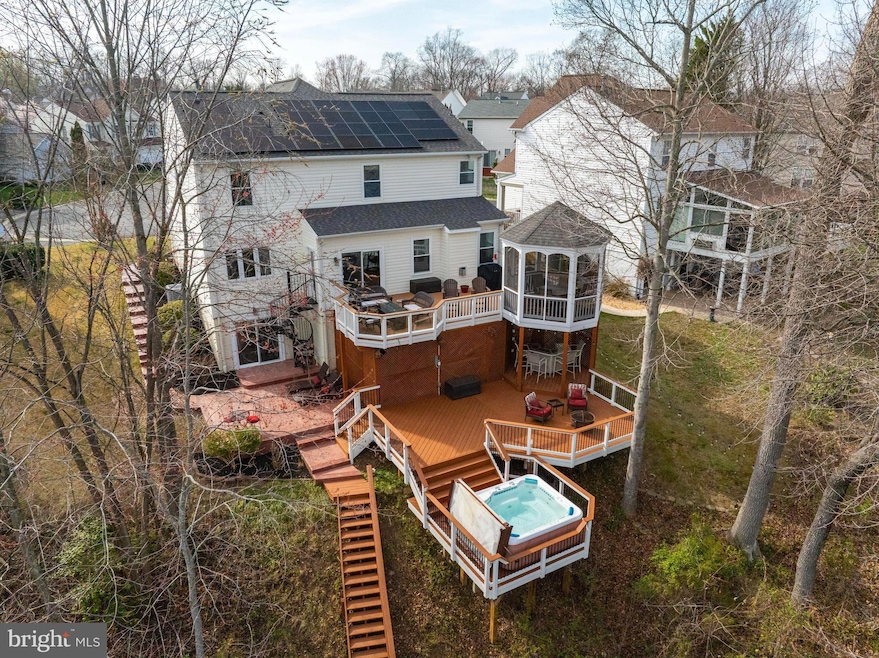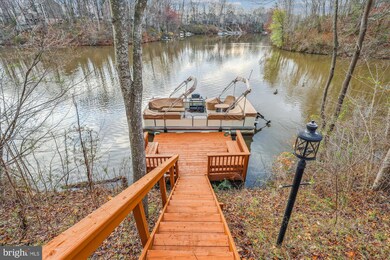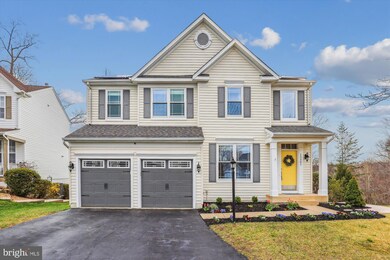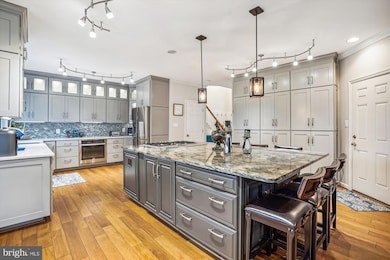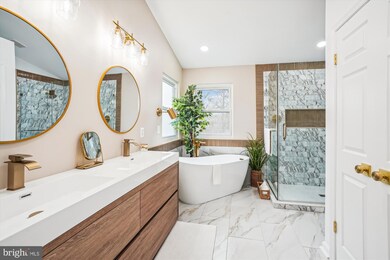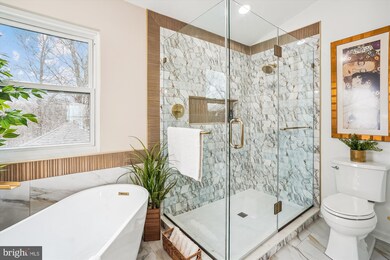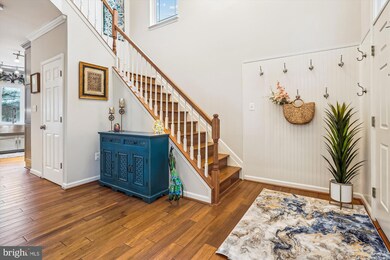
15561 Outlook Place Dumfries, VA 22025
Highlights
- 60 Feet of Waterfront
- Boat Ramp
- Beach
- Ashland Elementary School Rated A
- 1 Dock Slip
- Fishing Allowed
About This Home
As of June 2024FIVE-STAR RESORT LAKE FRONT HOME! Outdoor living space is amazing, inside is 3300+ Sq Ft of pure luxury! Situated on a friendly cul-de-sac 3 blocks from Southlake amenities (Rec Center, pool, Tennis/Pickle Ball, ball fields, etc.) included in HOA. Resort-style living like none other! 4 level deck & patio, romantic spiral staircase connecting upper/lower levels. The upper deck is low-maintenance Trex. has a dedicated pitmaster grill area w/ natural gas hook-up. The Screened Gazebo is a favorite dining area and comes complete with sunshades, decorative lights & a ceiling fan. The perfectly-fitting table/chairs convey. The seating nook includes a natural gas hook-up so you never have to worry about filling a tank to have a fire. The large lower deck and patio are big enough to host a class reunion! Multiple seating areas, including a fun bar area under the gazebo (bar & 4 stools convey) & 3 add'l gas ports for patio heaters. The 8-person Hot Spring Hot Tub on the lowest deck conveys with the home too! And of course, along the shore line is your private dock and convenient storage for kayaks or paddle boards, (kayaks/paddles convey). The interior of this home is just as remarkable. The two-story entry welcomes you from the moment you step through the door. Wide-plank hand-grooved Acacia wood floors run throughout the main and upper levels. A dedicated office has been handsomely appointed with double french doors & transom, chair rail & wainscotting, and custom cabinetry. Storage is NOT a problem in this office, with a deep closet equipped with pull-out shelves, a custom four-drawer file cabinet, and a corner built-in. The Chef's kitchen is beyond your dreams! Floor to ceiling cabinetry with under and upper-cabinet lighting, an enormous island...with HEATED GRANITE along the seating edges... that seats six, an entire pantry wall and an eat-in kitchen (table & 12 chairs convey). Creative lighting can brighten up the entire kitchen, focus on one task area, or just set a chill mood. Appliances include a 5-burner gas cooktop with pop-up under-mount vent, two full-size electric wall ovens, Double-door fridge/freezer, dishwasher and counter-top microwave. The kitchen extends to the deck with all its fabulous amenities. It's also open to the spacious gathering space with cozy gas fireplace. Before heading upstairs, don't forget to peek at the elegant powder room. The upper level features four bedrooms and two full baths. The Hall Bath was recently updated. The Primary Suite is a true owners' retreat. It features cathedral ceilings, WIC, and an attached bath that's simply decadent! The huge shower is a work of art! The cozy window-framed slipper tub even has a reading light, and you'll love the 72" double-sink vanity with drawers! Check out all the storage here! The walk-out lower level is another showpiece with a 200-bottle wine storage wall & accent lighting...it will be the talk of the party! Bamboo flooring throughout is virtually indestructible! The full bath was recently updated with tile flooring, new vanity and fixtures. The rec room has plenty of natural light through the sliding doors to the patio. A fifth bedroom is spacious and bright. Newer roof, gutters, windows, HVAC and Solar panels that cap your energy costs for life! Montclair amenities include a 109-acre stocked lake with 3 sandy beaches, boat ramp/storage, fishing, playgrounds/tot lots, ball fields, exercise stations, new dog park, 18-hole golf course with full-service Country Club, ...the list goes on! Easy access to I-95 and nearby commuter lots/buses make it EASY TO COMMUTE to DC, the Pentagon, and beyond. Special financing is available through Project My Home to save you money on closing costs. Home is currently enrolled in a premium home warranty with the option to transfer to buyer at closing.
Last Agent to Sell the Property
EXP Realty, LLC License #0225205627 Listed on: 03/28/2024

Home Details
Home Type
- Single Family
Est. Annual Taxes
- $8,019
Year Built
- Built in 1999
Lot Details
- 8,293 Sq Ft Lot
- 60 Feet of Waterfront
- Lake Front
- Home fronts navigable water
- Cul-De-Sac
- Landscaped
- Partially Wooded Lot
- Front Yard
- Property is zoned RPC
HOA Fees
- $110 Monthly HOA Fees
Parking
- 2 Car Attached Garage
- 2 Driveway Spaces
- Garage Door Opener
Home Design
- Colonial Architecture
- Architectural Shingle Roof
- Vinyl Siding
- Concrete Perimeter Foundation
Interior Spaces
- Property has 3 Levels
- Open Floorplan
- Built-In Features
- Chair Railings
- Ceiling Fan
- Recessed Lighting
- Gas Fireplace
- Double Pane Windows
- Double Hung Windows
- Casement Windows
- Family Room Off Kitchen
- Lake Views
Kitchen
- Eat-In Gourmet Kitchen
- Breakfast Area or Nook
- Double Oven
- Electric Oven or Range
- Down Draft Cooktop
- Ice Maker
- Dishwasher
- Stainless Steel Appliances
- Kitchen Island
- Wine Rack
- Disposal
Flooring
- Wood
- Carpet
- Ceramic Tile
Bedrooms and Bathrooms
- Walk-In Closet
- Soaking Tub
- Bathtub with Shower
Laundry
- Laundry on upper level
- Electric Front Loading Dryer
- Front Loading Washer
Finished Basement
- Walk-Out Basement
- Basement Fills Entire Space Under The House
Eco-Friendly Details
- Energy-Efficient Windows
- Solar owned by a third party
Outdoor Features
- Water Access
- Property is near a lake
- 1 Dock Slip
- Physical Dock Slip Conveys
- Dock made with Treated Lumber
- Lake Privileges
Schools
- Ashland Elementary School
- Benton Middle School
- Forest Park High School
Utilities
- Forced Air Heating and Cooling System
- 120/240V
- Natural Gas Water Heater
Listing and Financial Details
- Tax Lot 16
- Assessor Parcel Number 8090-99-5927
Community Details
Overview
- Association fees include common area maintenance, pier/dock maintenance, snow removal
- Montclair Poa And Southlake Rec HOA
- Montclair Subdivision
- Community Lake
Amenities
- Picnic Area
- Common Area
- Community Center
- Community Library
- Recreation Room
Recreation
- Boat Ramp
- Boat Dock
- Pier or Dock
- Beach
- Golf Course Membership Available
- Tennis Courts
- Baseball Field
- Soccer Field
- Indoor Tennis Courts
- Community Basketball Court
- Volleyball Courts
- Community Playground
- Community Pool
- Pool Membership Available
- Fishing Allowed
- Dog Park
- Recreational Area
- Jogging Path
- Bike Trail
Ownership History
Purchase Details
Home Financials for this Owner
Home Financials are based on the most recent Mortgage that was taken out on this home.Purchase Details
Home Financials for this Owner
Home Financials are based on the most recent Mortgage that was taken out on this home.Purchase Details
Home Financials for this Owner
Home Financials are based on the most recent Mortgage that was taken out on this home.Purchase Details
Home Financials for this Owner
Home Financials are based on the most recent Mortgage that was taken out on this home.Purchase Details
Home Financials for this Owner
Home Financials are based on the most recent Mortgage that was taken out on this home.Similar Homes in Dumfries, VA
Home Values in the Area
Average Home Value in this Area
Purchase History
| Date | Type | Sale Price | Title Company |
|---|---|---|---|
| Deed | $925,000 | First American Title Insurance | |
| Deed | $475,000 | Old Republic Natl Title Co | |
| Warranty Deed | $655,000 | -- | |
| Deed | $321,000 | -- | |
| Deed | $260,935 | -- |
Mortgage History
| Date | Status | Loan Amount | Loan Type |
|---|---|---|---|
| Open | $891,931 | VA | |
| Previous Owner | $506,110 | VA | |
| Previous Owner | $540,000 | No Value Available | |
| Previous Owner | $464,200 | VA | |
| Previous Owner | $475,000 | VA | |
| Previous Owner | $524,000 | New Conventional | |
| Previous Owner | $256,800 | New Conventional | |
| Previous Owner | $208,700 | No Value Available |
Property History
| Date | Event | Price | Change | Sq Ft Price |
|---|---|---|---|---|
| 06/07/2024 06/07/24 | Sold | $925,000 | 0.0% | $276 / Sq Ft |
| 04/25/2024 04/25/24 | Pending | -- | -- | -- |
| 04/19/2024 04/19/24 | Price Changed | $925,000 | -1.5% | $276 / Sq Ft |
| 04/09/2024 04/09/24 | For Sale | $939,000 | 0.0% | $280 / Sq Ft |
| 04/07/2024 04/07/24 | Pending | -- | -- | -- |
| 03/28/2024 03/28/24 | For Sale | $939,000 | -- | $280 / Sq Ft |
Tax History Compared to Growth
Tax History
| Year | Tax Paid | Tax Assessment Tax Assessment Total Assessment is a certain percentage of the fair market value that is determined by local assessors to be the total taxable value of land and additions on the property. | Land | Improvement |
|---|---|---|---|---|
| 2024 | $7,819 | $786,200 | $366,400 | $419,800 |
| 2023 | $7,910 | $760,200 | $348,500 | $411,700 |
| 2022 | $8,089 | $720,100 | $328,800 | $391,300 |
| 2021 | $7,478 | $615,300 | $281,300 | $334,000 |
| 2020 | $8,953 | $577,600 | $263,000 | $314,600 |
| 2019 | $8,491 | $547,800 | $250,600 | $297,200 |
| 2018 | $6,687 | $553,800 | $253,000 | $300,800 |
| 2017 | $6,568 | $535,200 | $243,300 | $291,900 |
| 2016 | $6,407 | $527,000 | $238,600 | $288,400 |
| 2015 | $5,848 | $528,700 | $238,600 | $290,100 |
| 2014 | $5,848 | $470,000 | $211,400 | $258,600 |
Agents Affiliated with this Home
-
Meg Czapiewski

Seller's Agent in 2024
Meg Czapiewski
EXP Realty, LLC
(571) 264-1867
116 in this area
458 Total Sales
-
David Zadareky

Buyer's Agent in 2024
David Zadareky
Compass
(703) 499-4240
1 in this area
69 Total Sales
Map
Source: Bright MLS
MLS Number: VAPW2067326
APN: 8090-99-5927
- 4745 Timber Ridge Dr
- 15435 Beachwater Ct
- 15510 Port Washington Ct
- 15777 Widewater Dr
- 5145 Spring Branch Blvd
- 15385 Inlet Place
- 15343 Edgehill Dr
- 15338 Edgehill Dr
- 4696 Fishermans Cove
- 15082 Lindenberry Ln
- 5280 Gunston Hall Dr
- 5322 Gunston Hall Dr
- 15525 Yorktown Dr
- 15969 Dumfries Rd
- 15251 Cedar Knoll Ct
- 5068 Willow Oak Place
- 5425 Balls Bluff Ct
- 15807 Marlington Dr
- 15407 Silvan Glen Dr
- 5319 Daybreak Ln
