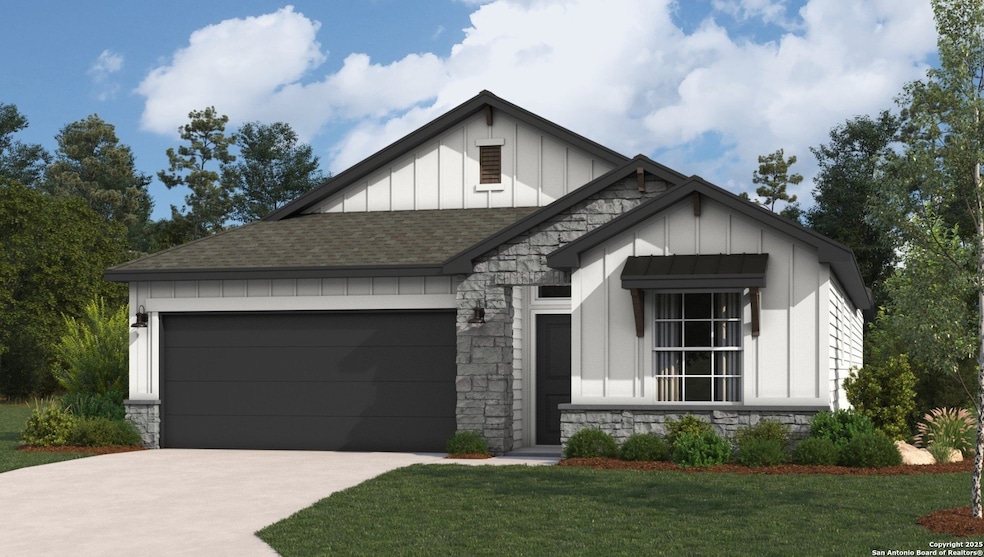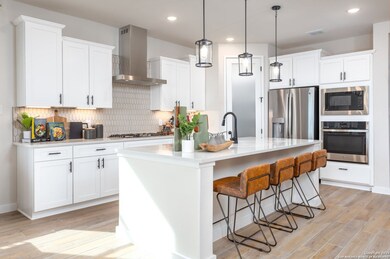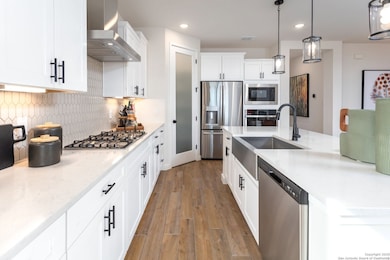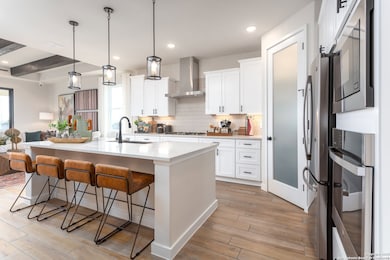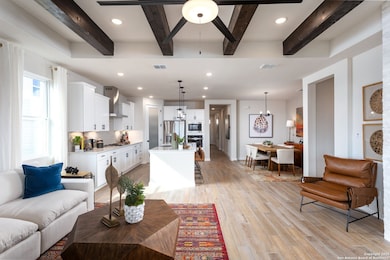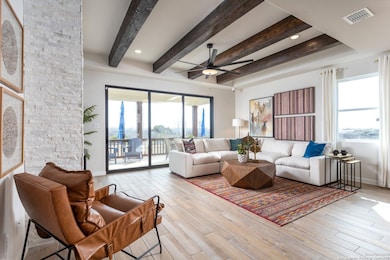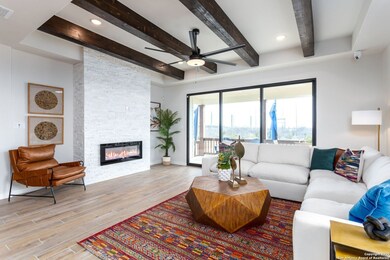15565 Salmon Spring San Antonio, TX 78245
Texas Research Park NeighborhoodEstimated payment $2,100/month
Highlights
- New Construction
- Community Pool
- Covered Patio or Porch
- Medina Valley Loma Alta Middle Rated A-
- Community Basketball Court
- Walk-In Pantry
About This Home
Welcome to the Cloudcroft, a floor plan that thoughtfully combines sophisticated design elements with a functional layout to create an elegantly modern home that's perfectly designed for today's lifestyles. Enter through the front porch and step into the inviting entryway. The inviting foyer draws you past the three secondary bedrooms secluded in the front of the home, offering a comfortable private space for family members or guests. Continuing down the hall will lead you right into the open-concept living area, perfect for both everyday living and entertaining guests. The spacious kitchen features sleek countertops, an large center island, and a corner pantry for maximum space while the adjoining dining room provides the perfect place to gather around a meal. A 10-foot tray ceiling invites you into the Great Room to congregate with family and friends while large windows flood the space with natural light. Tucked away for privacy, the master bedroom serves as a tranquil retreat and includes luxuries like a spa-like ensuite with double vanities, a walk-in shower. and a spacious walk-in closet. Additional features include a covered patio in the backyard, ideal for evening relaxation or weekend barbecues.
Listing Agent
Emmitt Vaughn
LPT Realty, LLC Listed on: 11/21/2025
Home Details
Home Type
- Single Family
Year Built
- Built in 2025 | New Construction
Lot Details
- 6,098 Sq Ft Lot
- Fenced
HOA Fees
- $42 Monthly HOA Fees
Parking
- 2 Car Garage
Home Design
- Slab Foundation
- Composition Roof
- Radiant Barrier
- Masonry
Interior Spaces
- 1,930 Sq Ft Home
- Property has 1 Level
- Ceiling Fan
- Double Pane Windows
- Low Emissivity Windows
- Combination Dining and Living Room
Kitchen
- Walk-In Pantry
- Built-In Oven
- Gas Cooktop
- Microwave
- Ice Maker
- Dishwasher
- Disposal
Flooring
- Carpet
- Vinyl
Bedrooms and Bathrooms
- 4 Bedrooms
- Walk-In Closet
- 2 Full Bathrooms
Laundry
- Laundry Room
- Laundry on lower level
- Washer Hookup
Attic
- Permanent Attic Stairs
- Partially Finished Attic
- 12 Inch+ Attic Insulation
Home Security
- Prewired Security
- Carbon Monoxide Detectors
- Fire and Smoke Detector
Schools
- Medina Val High School
Utilities
- Central Heating and Cooling System
- SEER Rated 13-15 Air Conditioning Units
- Heating System Uses Natural Gas
- Programmable Thermostat
- Tankless Water Heater
- Gas Water Heater
- Phone Available
- Cable TV Available
Additional Features
- Handicap Shower
- ENERGY STAR Qualified Equipment
- Covered Patio or Porch
Listing and Financial Details
- Legal Lot and Block 27 / 51
- Seller Concessions Offered
Community Details
Overview
- $175 HOA Transfer Fee
- Diamond Association Management Association
- Built by Hakes Brothers
- Hunters Ranch Subdivision
- Mandatory home owners association
Amenities
- Community Barbecue Grill
Recreation
- Community Basketball Court
- Sport Court
- Community Pool
- Park
Map
Home Values in the Area
Average Home Value in this Area
Property History
| Date | Event | Price | List to Sale | Price per Sq Ft |
|---|---|---|---|---|
| 11/22/2025 11/22/25 | Price Changed | $327,525 | -13.7% | $170 / Sq Ft |
| 11/21/2025 11/21/25 | For Sale | $379,475 | -- | $197 / Sq Ft |
Source: San Antonio Board of REALTORS®
MLS Number: 1924332
- 15577 Salmon Springs
- 15534 Salmon Springs
- 15556 Bonnethead Rd
- 15482 Jake Crossing
- 15478 Jake Crossing
- 15474 Jake Crossing
- 15470 Jake Crossing
- 15458 Jake Crossing
- 15450 Jake Crossing
- 15455 Jake Crossing
- 15446 Jake Crossing
- 15451 Jake Crossing
- 15442 Jake Crossing
- 15447 Jake Crossing
- 15434 Jake Crossing
- 15415 Jake Crossing
- 15411 Jake Crossing
- 15467 Salmon Springs
- 15467 Salmon Spring
- 15524 Bowfin Bend
- 2238 Croaker Creek
- 15836 Selene View
- 15323 Danae Bend
- 266 Stefan Estate
- 2027 Sisyphus View
- 380 Abigail Alley
- 15334 Oceanus Dr
- 2038 Rhesus View
- 2048 Cassiopeia Bend
- 15423 Proteus St
- 15506 Selene View
- 15407 Proteus St
- 2020 Cassiopeia Bend
- 482 Abigail Alley
- 15521 Selene View
- 514 Abigail Alley
- 518 Abigail Alley
- 522 Abigail Alley
- 526 Abigail Alley
- 622 Abigail Alley
