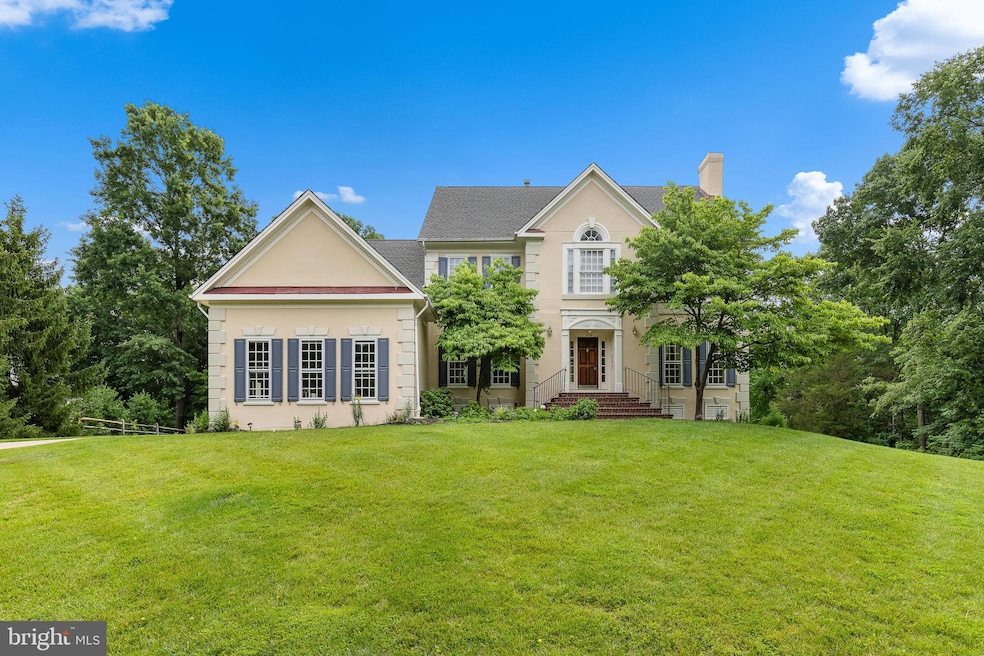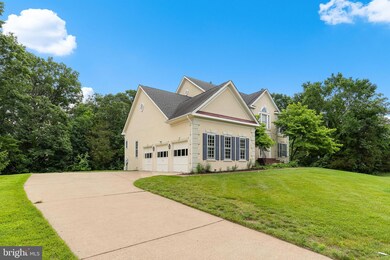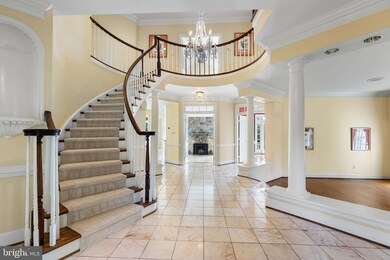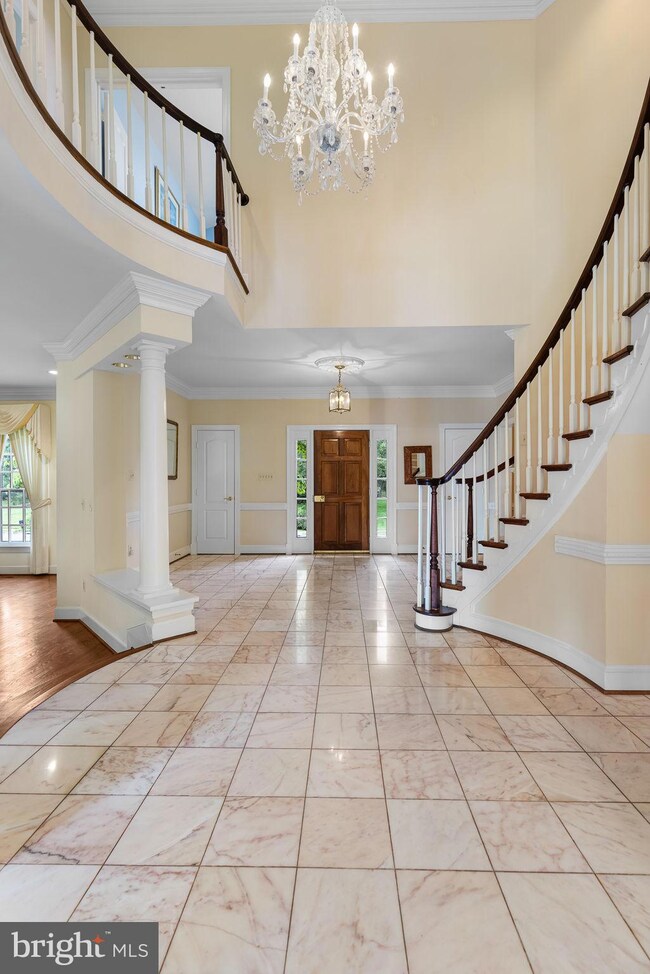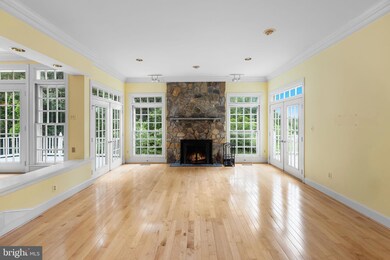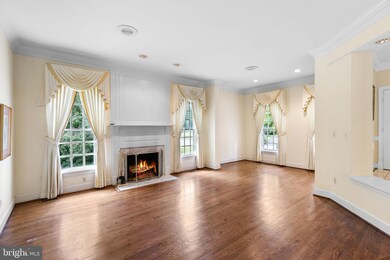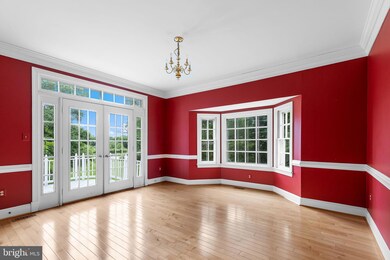
15566 Smithfield Place Centreville, VA 20120
Highlights
- Eat-In Gourmet Kitchen
- Scenic Views
- Curved or Spiral Staircase
- Westfield High School Rated A-
- Open Floorplan
- 4-minute walk to James McDonnel Recreation Center
About This Home
As of July 2024Rare opportunity in Pleasant Forest within the sought-after Virginia Run neighborhood! A gracious two-level foyer and a gorgeous curved staircase set the stage for the spacious and luxurious award-winning Belmont model that includes wood and marble floors, extensive millwork, and thoughtful touches. This elegant home is nestled on a private half-acre that is adjacent to woodlands and offers year-round water views. The spacious kitchen boasts expansive windows with a large island, granite countertops, and stainless steel appliances. A generous and well-equipped butler’s pantry bridges the kitchen and the formal dining room. A few steps away, the family room features a natural stone fireplace and even more views of the pond and wooded surroundings. Continue your tour to the executive office and formal living area featuring another fireplace and built-in shelving. Beyond the kitchen, you’ll discover a large laundry room, a huge pantry, and a convenient passageway to a three-car garage. Upstairs, you’ll find four spacious bedrooms and three full bathrooms overlooking the elegant foyer. Watch the blue heron from the expansive primary bedroom suite that features French doors, a vaulted ceiling, and ample sunlight. In addition to the unbelievable walk-in custom closet and dressing area, this suite includes an oversized bathroom with a jacuzzi tub, a separate shower, and a water closet. The second bedroom is an en suite, while the other two bedrooms share a large bathroom. The enormous lower level of the home boasts 9-foot-high ceilings and an Italian-designed recreation room that is a perfect space for teens, an in-law, or a nanny suite. The full footprint includes a kitchenette with an extra refrigerator, a large bedroom, bonus area, a full bathroom, and custom wood walk-in closets from Closets by Design. French doors lead to patio space and views of the water and wildlife beyond. Virginia Run amenities include a community pool, tennis courts, pickleball, a community center, tot lots, and miles of trails, all with a low HOA fee. Conveniently located near shopping, dining, parks, and commuter routes, this exceptional home offers a harmonious blend of elegance, comfort, and convenience. The large lot and pond provide tranquility and peacefulness, making it hard to believe you're so close to DC, Dulles, and Leesburg!
Last Agent to Sell the Property
RE/MAX Distinctive Real Estate, Inc. Listed on: 06/14/2024

Home Details
Home Type
- Single Family
Est. Annual Taxes
- $11,803
Year Built
- Built in 1990
Lot Details
- 0.58 Acre Lot
- Private Lot
- Partially Wooded Lot
- Property is in good condition
- Property is zoned 030
HOA Fees
- $90 Monthly HOA Fees
Parking
- 3 Car Direct Access Garage
- Side Facing Garage
- Garage Door Opener
Property Views
- Pond
- Scenic Vista
- Woods
Home Design
- Colonial Architecture
- Brick Foundation
- Asphalt Roof
- Stucco
Interior Spaces
- Property has 3 Levels
- Open Floorplan
- Curved or Spiral Staircase
- Sound System
- Bar
- Crown Molding
- Vaulted Ceiling
- Ceiling Fan
- Skylights
- Recessed Lighting
- 2 Fireplaces
- Wood Burning Fireplace
- Window Treatments
- Bay Window
- French Doors
- Family Room Off Kitchen
- Formal Dining Room
- Attic
Kitchen
- Eat-In Gourmet Kitchen
- Breakfast Area or Nook
- Butlers Pantry
- Built-In Double Oven
- Cooktop<<rangeHoodToken>>
- <<builtInMicrowave>>
- Extra Refrigerator or Freezer
- Ice Maker
- Dishwasher
- Stainless Steel Appliances
- Kitchen Island
- Upgraded Countertops
- Disposal
Flooring
- Wood
- Carpet
- Ceramic Tile
Bedrooms and Bathrooms
- En-Suite Bathroom
Laundry
- Laundry on main level
- Dryer
- Washer
Finished Basement
- Heated Basement
- Walk-Out Basement
- Shelving
- Basement Windows
Outdoor Features
- Pond
- Balcony
- Deck
- Patio
Schools
- Virginia Run Elementary School
- Stone Middle School
- Westfield High School
Utilities
- Forced Air Zoned Heating and Cooling System
- Vented Exhaust Fan
- Electric Water Heater
Listing and Financial Details
- Tax Lot 26
- Assessor Parcel Number 0531 02 0026
Community Details
Overview
- Association fees include common area maintenance, pool(s), road maintenance, snow removal, trash
- Virginia Run Community Association
- Pleasant Forest Subdivision
- Property Manager
Amenities
- Common Area
- Community Center
Recreation
- Tennis Courts
- Community Basketball Court
- Community Playground
- Community Pool
- Jogging Path
Ownership History
Purchase Details
Home Financials for this Owner
Home Financials are based on the most recent Mortgage that was taken out on this home.Purchase Details
Similar Homes in Centreville, VA
Home Values in the Area
Average Home Value in this Area
Purchase History
| Date | Type | Sale Price | Title Company |
|---|---|---|---|
| Deed | $1,100,000 | First American Title | |
| Deed | $563,500 | -- |
Mortgage History
| Date | Status | Loan Amount | Loan Type |
|---|---|---|---|
| Open | $700,000 | New Conventional | |
| Previous Owner | $50,000 | No Value Available | |
| Previous Owner | $210,000 | No Value Available | |
| Previous Owner | $201,000 | No Value Available | |
| Previous Owner | $157,000 | No Value Available | |
| Previous Owner | $100,000 | No Value Available |
Property History
| Date | Event | Price | Change | Sq Ft Price |
|---|---|---|---|---|
| 07/02/2025 07/02/25 | Price Changed | $1,190,000 | -25.2% | $293 / Sq Ft |
| 06/13/2025 06/13/25 | For Sale | $1,590,000 | +44.5% | $391 / Sq Ft |
| 07/26/2024 07/26/24 | Sold | $1,100,000 | -11.6% | $179 / Sq Ft |
| 06/22/2024 06/22/24 | Pending | -- | -- | -- |
| 06/14/2024 06/14/24 | For Sale | $1,245,000 | -- | $203 / Sq Ft |
Tax History Compared to Growth
Tax History
| Year | Tax Paid | Tax Assessment Tax Assessment Total Assessment is a certain percentage of the fair market value that is determined by local assessors to be the total taxable value of land and additions on the property. | Land | Improvement |
|---|---|---|---|---|
| 2024 | $11,804 | $1,018,870 | $298,000 | $720,870 |
| 2023 | $11,307 | $1,001,980 | $298,000 | $703,980 |
| 2022 | $10,479 | $916,360 | $258,000 | $658,360 |
| 2021 | $10,308 | $878,360 | $248,000 | $630,360 |
| 2020 | $10,097 | $853,180 | $238,000 | $615,180 |
| 2019 | $9,737 | $822,720 | $233,000 | $589,720 |
| 2018 | $9,461 | $822,720 | $233,000 | $589,720 |
| 2017 | $9,552 | $822,720 | $233,000 | $589,720 |
| 2016 | $9,339 | $806,160 | $228,000 | $578,160 |
| 2015 | $9,336 | $836,590 | $228,000 | $608,590 |
| 2014 | $8,993 | $807,670 | $218,000 | $589,670 |
Agents Affiliated with this Home
-
Paul Escalante
P
Seller's Agent in 2025
Paul Escalante
Realty ONE Group Capital
(703) 907-9016
1 Total Sale
-
Nestor Cortesi

Seller Co-Listing Agent in 2025
Nestor Cortesi
Realty ONE Group Capital
(703) 855-1963
99 Total Sales
-
Dixie Rapuano

Seller's Agent in 2024
Dixie Rapuano
RE/MAX
(703) 801-2145
118 Total Sales
Map
Source: Bright MLS
MLS Number: VAFX2185606
APN: 0531-02-0026
- 15564 Smithfield Place
- 6218 Hidden Canyon Rd
- 15306 Whispering Glen Ct
- 15303 Harmony Hill Ct
- 6501 Bull Run Woods Trail
- 6500 Bull Run Woods Trail
- 15502 Meherrin Dr
- 15020 Carlbern Dr
- 15018 Carlbern Dr
- 15007 Carlbern Dr
- 14906 Cranoke St
- 15202 Wetherburn Dr
- 15154 Wetherburn Dr
- 5340 Chandley Farm Cir
- 15500 Lee Hwy
- 5602 Euphrates Ct
- 14825 Carlbern Dr
- 5429 Clubside Ln
- 5616 Schoolfield Ct
- 14804 Smethwick Place
