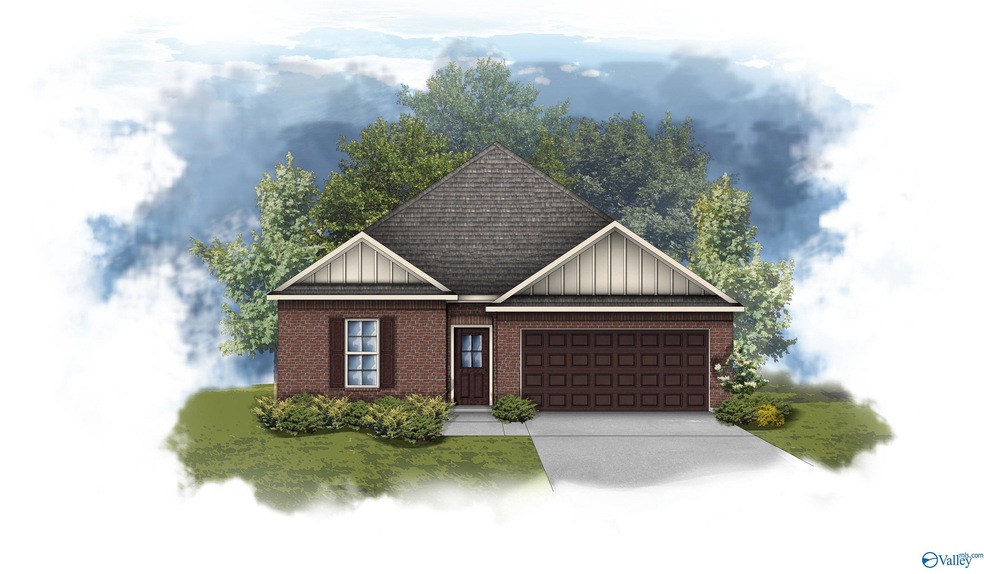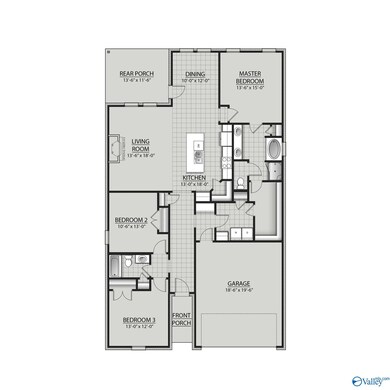15567 Mizewell Ln NW Harvest, AL 35749
Capshaw NeighborhoodEstimated payment $2,030/month
Highlights
- New Construction
- Mud Room
- Living Room
- Open Floorplan
- Covered Patio or Porch
- Laundry Room
About This Home
Under Construction-The TRILLIUM IV J in Tunlaw Ridge community offers a 3BR, 2BA open and split design. Upgrades added (list attached). Features: double vanity, garden tub, separate shower, and walk-in closet (opens to laundry) in master bath, kitchen island, walk-in pantry, boot bench in mudroom, covered porches, undermount sinks, custom kitchen backsplash, crown molding, recessed lighting, ceiling fans in living and master, landscaping with stone edging, gutters and downspouts, stone address blocks, flood lights, and more! Energy Efficient Features: water heater, electric kitchen appliance package, vinyl low E-3 tilt-in windows, and more! Energy Star Partner.
Home Details
Home Type
- Single Family
Lot Details
- 8,276 Sq Ft Lot
- Lot Dimensions are 54 x 152 x 54 x 155
HOA Fees
- $13 Monthly HOA Fees
Home Design
- New Construction
- Brick Exterior Construction
- Slab Foundation
Interior Spaces
- 1,858 Sq Ft Home
- Property has 1 Level
- Open Floorplan
- Mud Room
- Entrance Foyer
- Living Room
- Dining Room
- Laundry Room
Kitchen
- Oven or Range
- Microwave
- Dishwasher
- Disposal
Bedrooms and Bathrooms
- 3 Bedrooms
- 2 Full Bathrooms
Parking
- 2 Car Garage
- Front Facing Garage
- Garage Door Opener
Outdoor Features
- Covered Patio or Porch
Schools
- Williams Elementary School
- Columbia High School
Utilities
- Central Heating and Cooling System
- Water Heater
Listing and Financial Details
- Tax Lot 99
- Assessor Parcel Number NEW CONSTRUCTION
Community Details
Overview
- Hughes Properties Association
- Built by DSLD HOMES
- Tunlaw Ridge Subdivision
Amenities
- Common Area
Map
Home Values in the Area
Average Home Value in this Area
Property History
| Date | Event | Price | List to Sale | Price per Sq Ft |
|---|---|---|---|---|
| 09/26/2025 09/26/25 | Sold | $320,000 | 0.0% | $172 / Sq Ft |
| 08/11/2025 08/11/25 | Price Changed | $320,000 | +1.9% | $172 / Sq Ft |
| 06/26/2025 06/26/25 | Pending | -- | -- | -- |
| 06/26/2025 06/26/25 | For Sale | $314,140 | -- | $169 / Sq Ft |
Source: ValleyMLS.com
MLS Number: 21892700
- 15579 Mizewell Ln NW
- 15594 Mizewell Ln NW
- 15608 Mizewell Ln NW
- 15620 Mizewell Ln NW
- 15630 Mizewell Ln NW
- 15631 Mizewell Ln
- Hughes IV G Plan at Tunlaw Ridge
- Verbena IV A Plan at Tunlaw Ridge
- Falkner III G Plan at Tunlaw Ridge
- Trillium IV J Plan at Tunlaw Ridge
- Trillium IV I Plan at Tunlaw Ridge
- Yucca III G Plan at Tunlaw Ridge
- Nolana IV J Plan at Tunlaw Ridge
- Nolana Plan at Tunlaw Ridge
- Cornel IV J Plan at Tunlaw Ridge
- Cornel IV I Plan at Tunlaw Ridge
- 15640 Bees St NW
- 15776 Mizewell Ln NW
- 29570 Tunlaw Ridge Dr
- Kerry Plan at Tunlaw Ridge


