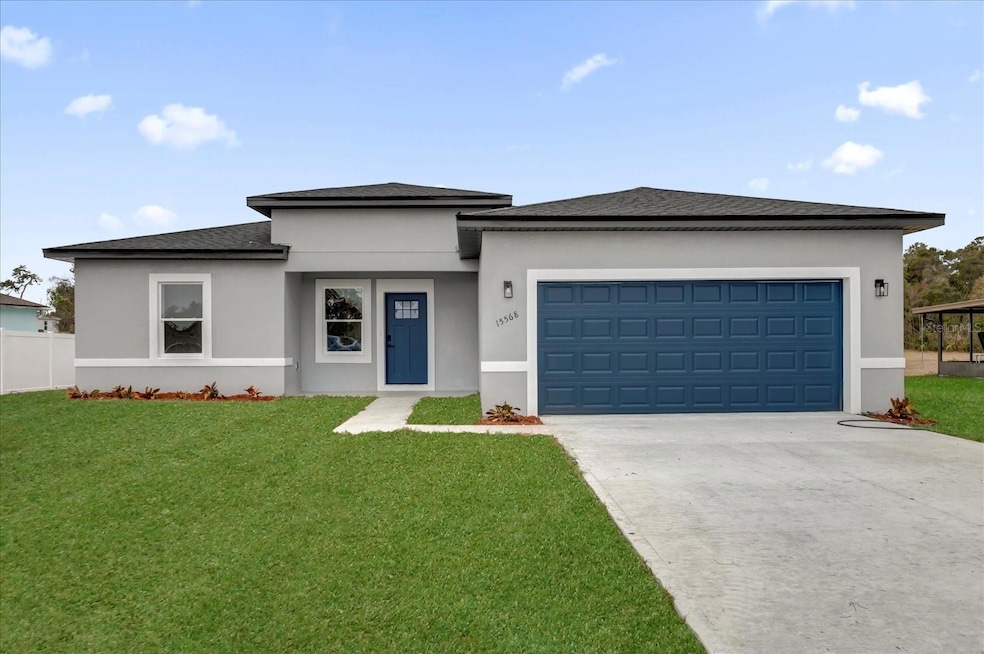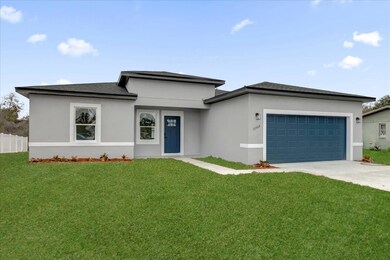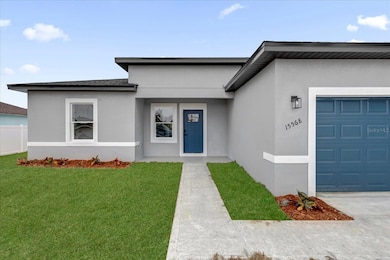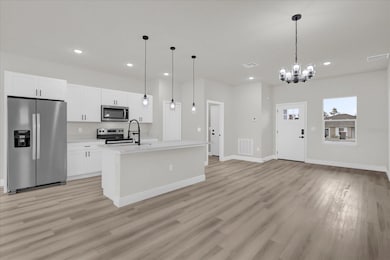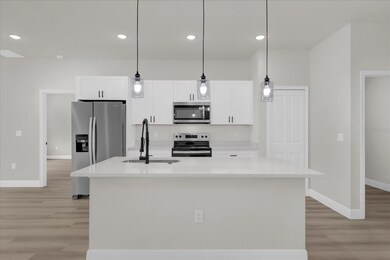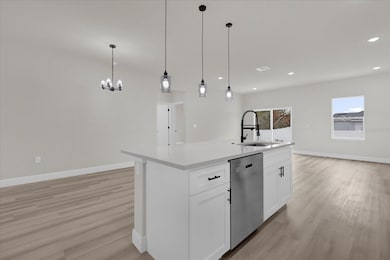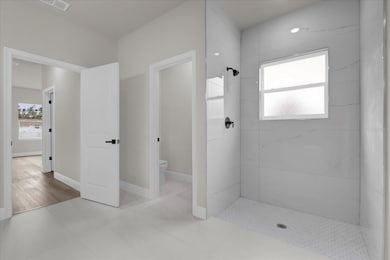Highlights
- New Construction
- 2 Car Attached Garage
- Solid Wood Cabinet
- No HOA
- Eat-In Kitchen
- Laundry Room
About This Home
This new construction home boasts a sleek and stylish exterior that instantly catches the eye. As you go inside, you'll be greeted by an open floor plan that seamlessly blends functionality with contemporary design. The heart of this home is its spacious living area, ideal for entertaining guests or simply relaxing with family. Natural light floods the space, highlighting the modern finishes and creating an inviting atmosphere. With four bedrooms, there's plenty of room for the whole family to spread out and unwind. Each bedroom offers a tranquil retreat. The two baths are thoughtfully designed with modern fixtures and luxurious touches, providing a spa-like experience right at home. Whether you're getting ready for the day or unwinding after a long day's work, these baths offer a place to relax and rejuvenate. Don't miss your chance to make this stunning new construction home your own. Call today!
Listing Agent
PREMIER SOTHEBYS INT'L REALTY Brokerage Phone: 407-480-5014 License #3465454 Listed on: 12/04/2025

Home Details
Home Type
- Single Family
Year Built
- Built in 2025 | New Construction
Parking
- 2 Car Attached Garage
Interior Spaces
- 1,833 Sq Ft Home
- Combination Dining and Living Room
- Laundry Room
Kitchen
- Eat-In Kitchen
- Range
- Microwave
- Dishwasher
- Solid Wood Cabinet
Bedrooms and Bathrooms
- 4 Bedrooms
- 2 Full Bathrooms
Schools
- Sunrise Elementary School
- Horizon Academy/Mar Oaks Middle School
- West Port High School
Additional Features
- 10,019 Sq Ft Lot
- Central Heating and Cooling System
Listing and Financial Details
- Residential Lease
- Security Deposit $2,100
- Property Available on 12/5/25
- 12-Month Minimum Lease Term
- $50 Application Fee
- 1 to 2-Year Minimum Lease Term
- Assessor Parcel Number 8005-0821-15
Community Details
Overview
- No Home Owners Association
- Marion Oaks Un 05 Subdivision
Pet Policy
- Pets Allowed
- Pet Deposit $500
Map
Property History
| Date | Event | Price | List to Sale | Price per Sq Ft | Prior Sale |
|---|---|---|---|---|---|
| 01/28/2026 01/28/26 | Price Changed | $2,100 | 0.0% | $1 / Sq Ft | |
| 12/04/2025 12/04/25 | Sold | $287,500 | 0.0% | $157 / Sq Ft | View Prior Sale |
| 12/04/2025 12/04/25 | For Rent | $2,200 | 0.0% | -- | |
| 10/20/2025 10/20/25 | Pending | -- | -- | -- | |
| 09/05/2025 09/05/25 | Price Changed | $299,000 | -1.3% | $163 / Sq Ft | |
| 09/04/2025 09/04/25 | For Sale | $303,000 | +5.4% | $165 / Sq Ft | |
| 09/01/2025 09/01/25 | Off Market | $287,500 | -- | -- | |
| 08/22/2025 08/22/25 | For Sale | $303,000 | +5.4% | $165 / Sq Ft | |
| 08/19/2025 08/19/25 | Off Market | $287,500 | -- | -- | |
| 07/21/2025 07/21/25 | Price Changed | $303,000 | -2.3% | $165 / Sq Ft | |
| 04/23/2025 04/23/25 | Price Changed | $310,000 | -1.3% | $169 / Sq Ft | |
| 04/09/2025 04/09/25 | Price Changed | $314,000 | -0.3% | $171 / Sq Ft | |
| 01/27/2025 01/27/25 | For Sale | $315,000 | -- | $172 / Sq Ft |
Source: Stellar MLS
MLS Number: O6365108
APN: 8005-0821-15
- 4400 SW 155th St
- 485 Marion Oaks Manor
- 0 SW 43rd Avenue Rd Unit MFROM703449
- 845 Marion Oaks Manor
- 15690 SW 46th Cir
- 15621 SW 46th Cir
- 495 Marion Oaks Manor
- 452 Marion Oaks Dr
- 501 Marion Oaks Manor
- 15462 SW 46th Cir
- 15276 SW 44th Terrace
- 14993 SW 46th Cir
- 0 Undetermined Unit F10469957
- 0 Undetermined Unit MFRO6344063
- 0 SW 128 St Unit MFROM719652
- 0 SW 25 Ct Unit MFROM718447
- 0 SW 166 Place Rd Unit MFROM719448
- 0 SW 153 Place Rd Unit MFROM711656
- 0 SW 131 Loop Unit MFROM713506
- TBD SW 29th Terrace Rd
- 15683 SW 46th Cir
- 15298 SW 43rd Ct
- 15258 SW 44th Terrace
- 4692 SW 158th Street Rd Unit 5
- 15260 SW 43rd Ct
- 6949 SW 152nd St
- 513 Marion Oaks Manor
- 14943 SW 46th Cir
- 420 Marion Oaks Course
- 15739 SW 52nd Ave Rd
- 4887 SW 159th Lane Rd
- 15749 SW 55th Avenue Rd
- 4002 SW 158th Street Rd
- 5017 SW 155th Loop
- 16968 SW 44th Cir
- 2273 SW 158th Street Rd
- 15040 SW 39th Cir
- 14954 SW 38th Cir
- 329 Marion Oaks Golf Way
- 15673 SW 49th Avenue Rd
Ask me questions while you tour the home.
