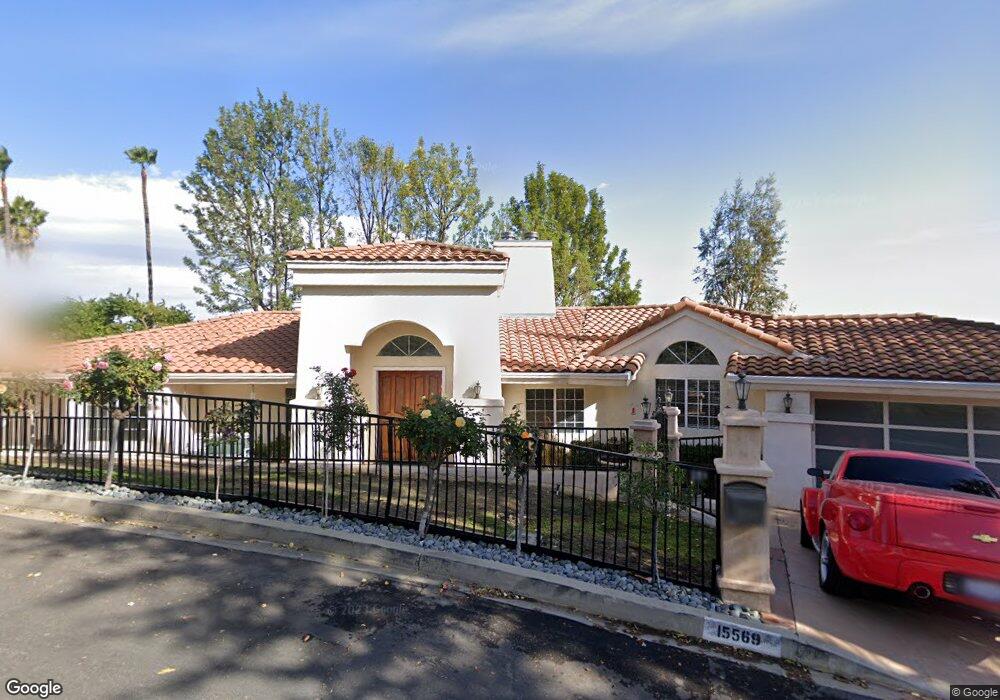15569 Meadowgate Rd Encino, CA 91436
Estimated Value: $2,672,000 - $3,163,000
6
Beds
6
Baths
4,058
Sq Ft
$693/Sq Ft
Est. Value
About This Home
This home is located at 15569 Meadowgate Rd, Encino, CA 91436 and is currently estimated at $2,810,580, approximately $692 per square foot. 15569 Meadowgate Rd is a home located in Los Angeles County with nearby schools including Lanai Road Elementary, William Mulholland Middle, and Ivy Bound Academy of Math Sci and Tech Charter Middle.
Create a Home Valuation Report for This Property
The Home Valuation Report is an in-depth analysis detailing your home's value as well as a comparison with similar homes in the area
Home Values in the Area
Average Home Value in this Area
Tax History Compared to Growth
Tax History
| Year | Tax Paid | Tax Assessment Tax Assessment Total Assessment is a certain percentage of the fair market value that is determined by local assessors to be the total taxable value of land and additions on the property. | Land | Improvement |
|---|---|---|---|---|
| 2025 | $11,068 | $878,546 | $439,273 | $439,273 |
| 2024 | $11,068 | $861,320 | $430,660 | $430,660 |
| 2023 | $10,863 | $844,432 | $422,216 | $422,216 |
| 2022 | $10,396 | $827,876 | $413,938 | $413,938 |
| 2021 | $10,255 | $811,644 | $405,822 | $405,822 |
| 2019 | $9,959 | $787,572 | $393,786 | $393,786 |
| 2018 | $9,824 | $772,130 | $386,065 | $386,065 |
| 2016 | $9,355 | $742,150 | $371,075 | $371,075 |
| 2015 | $9,223 | $731,004 | $365,502 | $365,502 |
| 2014 | $9,256 | $716,686 | $358,343 | $358,343 |
Source: Public Records
Map
Nearby Homes
- 4369 Firmament Ave
- 15454 Sutton St
- 4230 Valley Meadow Rd
- 15452 Varden St
- 4218 Sepulveda Blvd
- 4121 Regal Oak Dr
- 15901 High Knoll Rd
- 4401 Sepulveda Blvd Unit 107
- 4560 Densmore Ave
- 4610 Densmore Ave Unit 10
- 4415 Saugus Ave Unit 209
- 16055 Woodvale Rd
- 4418 Woodley Ave
- 4031 Deerhorn Dr
- 16144 High Valley Place
- 15257 Encanto Dr
- 15231 Greenleaf St
- 15248 Dickens St Unit 103
- 16045 Royal Mount Dr
- 16145 High Valley Place
- 15579 Meadowgate Rd
- 15555 Meadowgate Rd
- 15520 Valley Vista Blvd
- 15540 Valley Vista Blvd
- 15576 Meadowgate Rd
- 15537 Meadowgate Rd
- 15510 Valley Vista Blvd
- 15550 Valley Vista Blvd
- 15525 Meadowgate Rd
- 15606 Meadowgate Rd
- 15611 Meadowgate Rd
- 15500 Valley Vista Blvd
- 15560 Woodvale Rd
- 15556 Meadowgate Rd
- 15610 Woodvale Rd
- 15517 Valley Vista Blvd
- 15527 Valley Vista Blvd
- 15505 Valley Vista Blvd
- 15515 Meadowgate Rd
