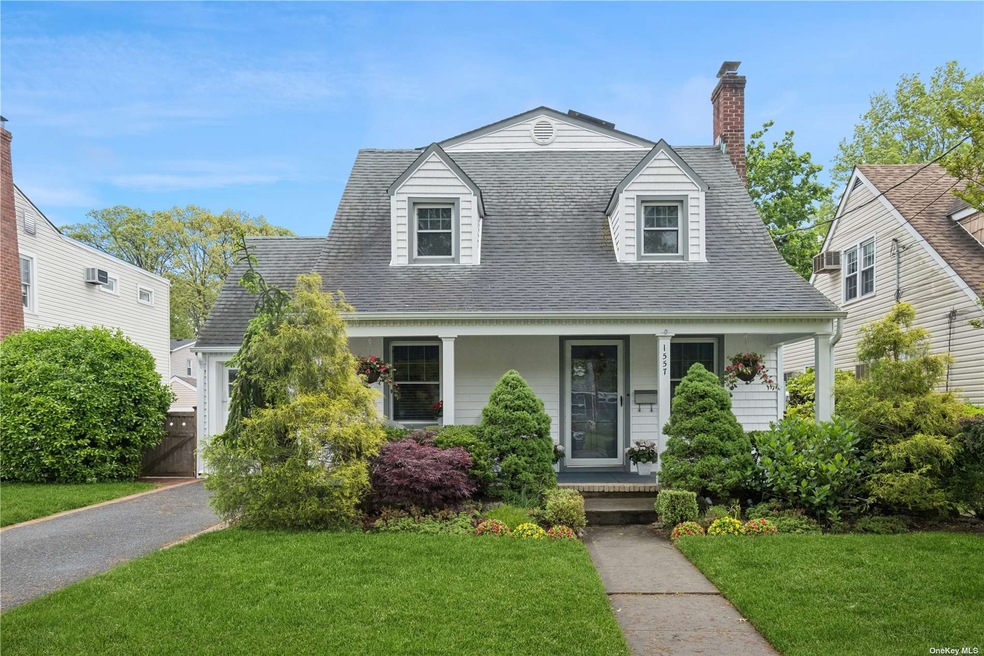
1557 Berkeley Ave North Baldwin, NY 11510
Baldwin NeighborhoodHighlights
- Cape Cod Architecture
- Wood Burning Stove
- 2 Fireplaces
- Baldwin Senior High School Rated A-
- Wood Flooring
- Granite Countertops
About This Home
As of October 2024Welcome to this Spacious Cape Cod located in North Baldwin in the Rockville Centre border. It features a charming Front Porch to welcome you and your family, a Formal Living Room with Wood Burning Fireplace and gleaming Hardwood Floors, Granite and St Steel Chef Kitchen with Breakfast Area which is just perfect for everyday meal and has a door to the attached garage for easy access. The Family Room with vaulted ceilings is impressively large and has a dining area and den anchored with a Pot Belly Fireplace. Thru the sliding door is a fenced-in backyard with a patio, flowering perennials and mature hedges and trees for privacy ready for Summer BBQ parties. On the second floor is the large main bedroom with a walk-in-closet and a dedicated space/office that can be converted into a primary bathroom. Hall Bath with Tub and 2 secondary bedrooms complete the 2nd floor. The basement serves as storage, utility, and laundry areas. Notable features are owned solar panels, 3 zone gas heat, split AC, 200 Amp ,extra storage above attached garage, Lenox elementary School. Do not miss seeing this Gem!
Last Agent to Sell the Property
Howard Hanna Coach Brokerage Phone: 516-536-8100 License #10301202271
Home Details
Home Type
- Single Family
Est. Annual Taxes
- $14,053
Year Built
- Built in 1937
Lot Details
- 5,000 Sq Ft Lot
- Lot Dimensions are 50x100
- Back Yard Fenced
Parking
- 1 Car Detached Garage
- Driveway
Home Design
- Cape Cod Architecture
- Frame Construction
Interior Spaces
- 1,850 Sq Ft Home
- 2 Fireplaces
- Wood Burning Stove
- Den
- Wood Flooring
- Basement Fills Entire Space Under The House
Kitchen
- Eat-In Kitchen
- Oven
- Dishwasher
- Granite Countertops
Bedrooms and Bathrooms
- 3 Bedrooms
- Walk-In Closet
- 1 Full Bathroom
Laundry
- Dryer
- Washer
Outdoor Features
- Patio
- Porch
Schools
- Lenox Elementary School
- Baldwin Middle School
- Baldwin Senior High School
Utilities
- Ductless Heating Or Cooling System
- Hot Water Heating System
- Heating System Uses Steam
- Heating System Uses Natural Gas
Listing and Financial Details
- Legal Lot and Block 169 / 384
- Assessor Parcel Number 2089-36-384-00-0169-0
Ownership History
Purchase Details
Home Financials for this Owner
Home Financials are based on the most recent Mortgage that was taken out on this home.Map
Similar Homes in the area
Home Values in the Area
Average Home Value in this Area
Purchase History
| Date | Type | Sale Price | Title Company |
|---|---|---|---|
| Bargain Sale Deed | $649,000 | Stewart Title Insurance Co |
Mortgage History
| Date | Status | Loan Amount | Loan Type |
|---|---|---|---|
| Open | $519,200 | New Conventional | |
| Previous Owner | $8,523 | Unknown |
Property History
| Date | Event | Price | Change | Sq Ft Price |
|---|---|---|---|---|
| 10/03/2024 10/03/24 | Sold | $649,000 | 0.0% | $351 / Sq Ft |
| 06/14/2024 06/14/24 | Pending | -- | -- | -- |
| 06/03/2024 06/03/24 | Off Market | $649,000 | -- | -- |
| 05/22/2024 05/22/24 | For Sale | $649,000 | -- | $351 / Sq Ft |
Tax History
| Year | Tax Paid | Tax Assessment Tax Assessment Total Assessment is a certain percentage of the fair market value that is determined by local assessors to be the total taxable value of land and additions on the property. | Land | Improvement |
|---|---|---|---|---|
| 2024 | $3,644 | $467 | $148 | $319 |
| 2023 | $13,370 | $467 | $148 | $319 |
| 2022 | $13,370 | $467 | $148 | $319 |
| 2021 | $18,347 | $454 | $144 | $310 |
| 2020 | $13,250 | $649 | $416 | $233 |
| 2019 | $12,639 | $795 | $510 | $285 |
| 2018 | $13,155 | $795 | $0 | $0 |
| 2017 | $8,071 | $795 | $510 | $285 |
| 2016 | $11,902 | $795 | $510 | $285 |
| 2015 | $3,636 | $795 | $510 | $285 |
| 2014 | $3,636 | $795 | $510 | $285 |
| 2013 | $3,405 | $795 | $510 | $285 |
Source: OneKey® MLS
MLS Number: KEY3553640
APN: 2089-36-384-00-0169-0
- 14 Russell St
- 1644 Kenneth Ave
- 100 Marlborough Ct
- 39 Searing St
- 485 S Wood Rd
- 4 Oxford Place
- 31 Rugby Rd
- 1642 Wales Ave
- 1598 Benedict Place
- 566 Stowe Ave
- 368 Princeton Rd
- 58 Strathmore Ln
- 14 Dover Ct
- 28 Pickwick Terrace
- 499 Mcdermott Rd
- 539 Grant Ave
- 609 Grant Ave
- 1570 Grand Ave Unit 23
- 1457 California St
- 1553 Grand Ave
