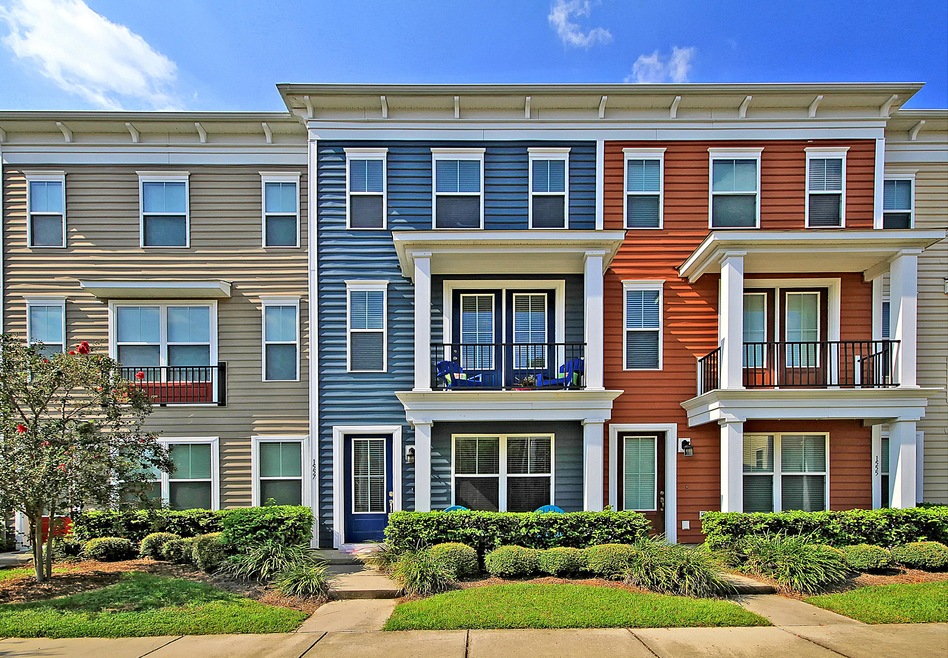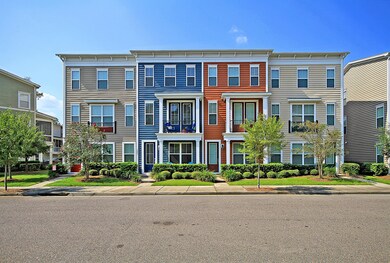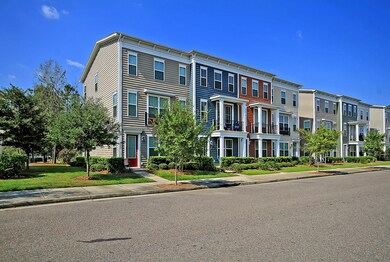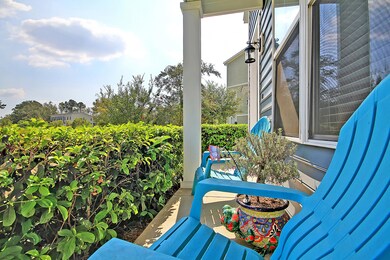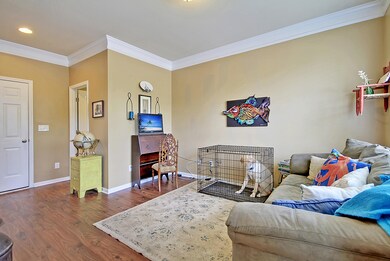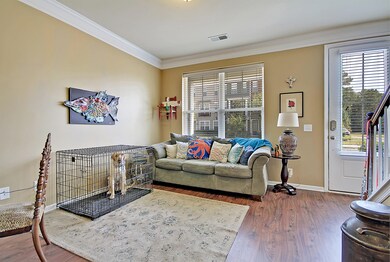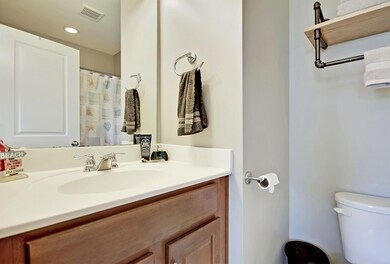
1557 Bluewater Way Charleston, SC 29414
Estimated Value: $366,000 - $406,000
Highlights
- In Ground Pool
- High Ceiling
- 1.5 Car Attached Garage
- Oakland Elementary School Rated A-
- Balcony
- Eat-In Kitchen
About This Home
As of November 2020BEAUTIFUL TOWNHOME in sought after Boltons Landing is priced to SELL! As soon as you walk through the door, you'll enter the 1st floor that includes a flex space equipped with its own half bath, closet and garage entrance. Use this space however you would like! Maybe an office, music room or even a gym? The possibilities are endless! Head upstairs to the second level where an open floor plan greets you with a cozy family room and lovely kitchen/dining area. Start making your favorite recipes in the updated open kitchen with stainless steel appliances and granite countertops. Sip your coffee on the screened-in-porch that's located right off the kitchen. The 3rd level includes 2 sizable bedrooms, 2 full baths, and a laundry room.
Home Details
Home Type
- Single Family
Est. Annual Taxes
- $1,244
Year Built
- Built in 2010
Lot Details
- 1,307 Sq Ft Lot
HOA Fees
- $210 Monthly HOA Fees
Parking
- 1.5 Car Attached Garage
- Off-Street Parking
Home Design
- Raised Foundation
- Architectural Shingle Roof
- Vinyl Siding
Interior Spaces
- 1,564 Sq Ft Home
- 3-Story Property
- Smooth Ceilings
- High Ceiling
- Ceiling Fan
- Family Room
- Laundry Room
Kitchen
- Eat-In Kitchen
- Dishwasher
- Kitchen Island
Flooring
- Laminate
- Ceramic Tile
Bedrooms and Bathrooms
- 2 Bedrooms
- Walk-In Closet
- Garden Bath
Outdoor Features
- In Ground Pool
- Balcony
- Screened Patio
Schools
- Oakland Elementary School
- St. Andrews Middle School
- West Ashley High School
Utilities
- Cooling Available
- Heat Pump System
Community Details
Overview
- Front Yard Maintenance
- Boltons Landing Subdivision
Recreation
- Community Pool
- Park
- Trails
Ownership History
Purchase Details
Home Financials for this Owner
Home Financials are based on the most recent Mortgage that was taken out on this home.Purchase Details
Home Financials for this Owner
Home Financials are based on the most recent Mortgage that was taken out on this home.Purchase Details
Home Financials for this Owner
Home Financials are based on the most recent Mortgage that was taken out on this home.Similar Homes in Charleston, SC
Home Values in the Area
Average Home Value in this Area
Purchase History
| Date | Buyer | Sale Price | Title Company |
|---|---|---|---|
| Jackson Michael W | $231,000 | Weeks & Irvine Llc | |
| Southern Michael Keith | $221,000 | None Available | |
| Jennings Richard L | $142,025 | -- |
Mortgage History
| Date | Status | Borrower | Loan Amount |
|---|---|---|---|
| Open | Jackson Michael W | $50,000 | |
| Open | Jackson Michael W | $226,816 | |
| Previous Owner | Southern Michael Keith | $216,997 | |
| Previous Owner | Jennings Erin M | $131,500 | |
| Previous Owner | Jennings Richard L | $138,424 |
Property History
| Date | Event | Price | Change | Sq Ft Price |
|---|---|---|---|---|
| 11/13/2020 11/13/20 | Sold | $231,000 | -3.3% | $148 / Sq Ft |
| 09/30/2020 09/30/20 | Pending | -- | -- | -- |
| 09/24/2020 09/24/20 | For Sale | $239,000 | +8.1% | $153 / Sq Ft |
| 03/27/2018 03/27/18 | Sold | $221,000 | 0.0% | $141 / Sq Ft |
| 02/25/2018 02/25/18 | Pending | -- | -- | -- |
| 01/15/2018 01/15/18 | For Sale | $221,000 | -- | $141 / Sq Ft |
Tax History Compared to Growth
Tax History
| Year | Tax Paid | Tax Assessment Tax Assessment Total Assessment is a certain percentage of the fair market value that is determined by local assessors to be the total taxable value of land and additions on the property. | Land | Improvement |
|---|---|---|---|---|
| 2023 | $1,285 | $9,200 | $0 | $0 |
| 2022 | $1,177 | $9,200 | $0 | $0 |
| 2021 | $1,232 | $9,200 | $0 | $0 |
| 2020 | $1,225 | $8,800 | $0 | $0 |
| 2019 | $1,244 | $8,800 | $0 | $0 |
| 2017 | $888 | $6,290 | $0 | $0 |
| 2016 | $853 | $6,290 | $0 | $0 |
| 2015 | $880 | $6,290 | $0 | $0 |
| 2014 | $787 | $0 | $0 | $0 |
| 2011 | -- | $0 | $0 | $0 |
Agents Affiliated with this Home
-
Chris Facello

Seller's Agent in 2020
Chris Facello
Carolina One Real Estate
(843) 870-8917
596 Total Sales
-
Susan Rhoden
S
Seller Co-Listing Agent in 2020
Susan Rhoden
AgentOwned Realty Preferred Group
(843) 708-8646
23 Total Sales
-
Pamela Gaillard-Deas
P
Buyer's Agent in 2020
Pamela Gaillard-Deas
Carolina Elite Real Estate
(803) 566-7525
41 Total Sales
-
Jon Batten

Buyer's Agent in 2018
Jon Batten
RE/MAX
(843) 830-7621
80 Total Sales
Map
Source: CHS Regional MLS
MLS Number: 20026468
APN: 286-00-00-065
- 1533 Bluewater Way
- 1587 Bluewater Way
- 1589 Bluewater Way
- 3073 Moonlight Dr
- 1417 Roustabout Way
- 1408 Bimini Dr
- 3025 Lazarette Ln
- 3042 Moonlight Dr
- 1532 Roustabout Way
- 3191 Moonlight Dr
- 3203 Moonlight Dr
- 2840 Conservancy Ln
- 2809 Conservancy Ln
- 354 Claret Cup Way
- 396 Claret Cup Way
- 356 Claret Cup Way
- 298 Claret Cup Way
- 357 Claret Cup Way
- 353 Claret Cup Way
- 399 Claret Cup Way
- 1557 Bluewater Way
- 1555 Bluewater Way
- 1559 Bluewater Way
- 1553 Bluewater Way
- 1549 Bluewater Way
- 1567 Bluewater Way
- 1547 Bluewater Way
- 1545 Bluewater Way
- 1556 Bluewater Way
- 1543 Bluewater Way
- 1558 Bluewater Way
- 1554 Bluewater Way
- 1458 Roustabout Way
- 1552 Bluewater Way
- 1541 Bluewater Way
- 1456 Roustabout Way
- 1548 Bluewater Way
- 1454 Roustabout Way
- 1544 Bluewater Way
- 3022 Dolphin Watch Dr
