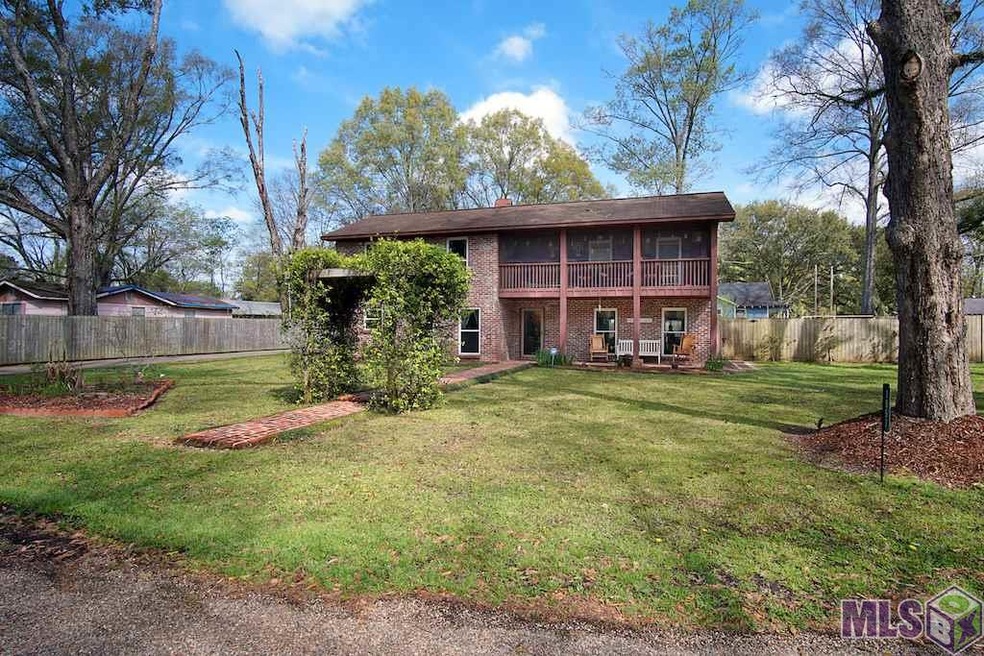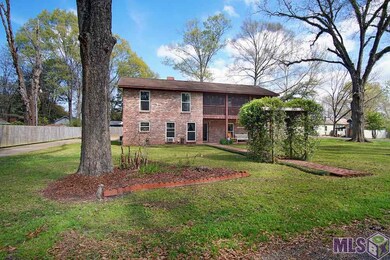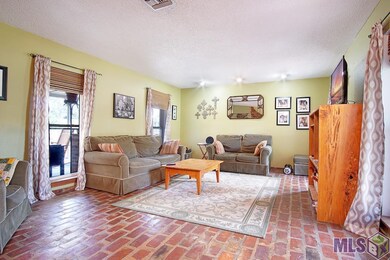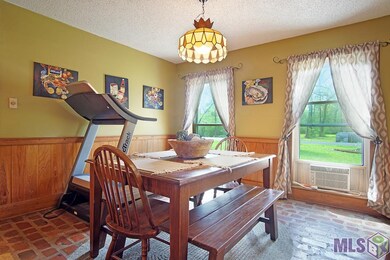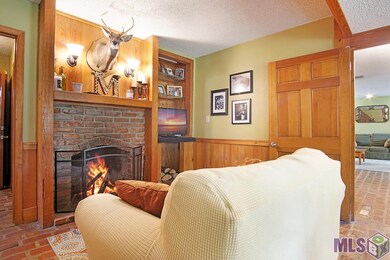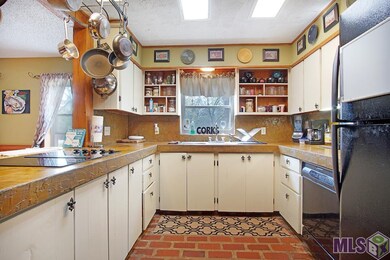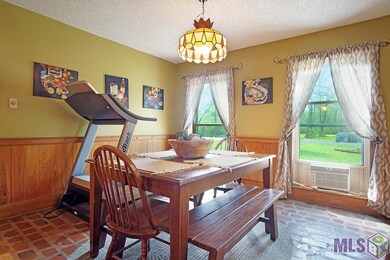
1557 Horton St Jackson, LA 70748
Estimated Value: $205,946 - $251,000
Highlights
- Above Ground Pool
- Mud Room
- Covered patio or porch
- Wood Flooring
- Solid Surface Countertops
- Keeping Room
About This Home
As of August 2017Beautiful Rustic well built 4 bedroom 2 1/2 bath home situated in a quiet neighborhood in a peaceful setting and just minutes from town. Real old brick floors downstairs and very nice old hardwood floors upstairs. The kitchen features a new stove and oven and concrete counter tops. There is a cozy keeping area with wood burning fire place that adjoins the kitchen and dining room. The family room is spacious and great for watching TV and relaxing. The mudroom leads to a large covered patio and wood fenced backyard with above ground pool. The upstairs features all 4 bedrooms and 2 full baths. The upstairs 25x6 outside screened balcony is great to relax on while you overlook the treed area and landscaped yard. This property is priced $30k below appraisal! Great Location! Great Neighborhood! Great Schools! Great Price! Make an appointment now for your private showing.
Last Agent to Sell the Property
Gary Caruso
eXp Realty License #0995693276 Listed on: 03/13/2017
Last Buyer's Agent
Brandon Browning
LPT Realty, LLC License #0995690076

Home Details
Home Type
- Single Family
Est. Annual Taxes
- $726
Year Built
- Built in 1978
Lot Details
- Lot Dimensions are 100x150
- Property is Fully Fenced
- Privacy Fence
- Wood Fence
- Landscaped
- Level Lot
Home Design
- Brick Exterior Construction
- Slab Foundation
- Frame Construction
- Asphalt Shingled Roof
- Wood Siding
Interior Spaces
- 2,004 Sq Ft Home
- 2-Story Property
- Built-in Bookshelves
- Ceiling Fan
- Wood Burning Fireplace
- Mud Room
- Family Room
- Formal Dining Room
- Utility Room
- Keeping Room
- Fire and Smoke Detector
Kitchen
- Built-In Oven
- Electric Cooktop
- Ice Maker
- Dishwasher
- Solid Surface Countertops
Flooring
- Wood
- Brick
Bedrooms and Bathrooms
- 4 Bedrooms
Laundry
- Laundry Room
- Electric Dryer Hookup
Parking
- 2 Car Attached Garage
- Carport
Outdoor Features
- Above Ground Pool
- Balcony
- Covered patio or porch
- Exterior Lighting
- Shed
Location
- Mineral Rights
Utilities
- Multiple cooling system units
- Central Heating and Cooling System
- Window Unit Cooling System
- Multiple Heating Units
- Cable TV Available
Ownership History
Purchase Details
Home Financials for this Owner
Home Financials are based on the most recent Mortgage that was taken out on this home.Purchase Details
Home Financials for this Owner
Home Financials are based on the most recent Mortgage that was taken out on this home.Similar Home in Jackson, LA
Home Values in the Area
Average Home Value in this Area
Purchase History
| Date | Buyer | Sale Price | Title Company |
|---|---|---|---|
| Gonzalez Gilbert | $154,900 | Wfg National Title | |
| Morgan Terry P | $120,000 | -- |
Mortgage History
| Date | Status | Borrower | Loan Amount |
|---|---|---|---|
| Open | Gonzalez Gilbert | $156,464 | |
| Previous Owner | Morgan Terry P | $148,800 | |
| Previous Owner | Morgan Terry P | $129,550 | |
| Previous Owner | Morgan Terry P | $130,150 | |
| Previous Owner | Morgan Terry P | $96,000 | |
| Previous Owner | Morgan Terry P | $24,000 | |
| Previous Owner | Miller Heather Lynn | $103,870 |
Property History
| Date | Event | Price | Change | Sq Ft Price |
|---|---|---|---|---|
| 08/10/2017 08/10/17 | Sold | -- | -- | -- |
| 07/05/2017 07/05/17 | Pending | -- | -- | -- |
| 03/13/2017 03/13/17 | For Sale | $197,000 | -- | $98 / Sq Ft |
Tax History Compared to Growth
Tax History
| Year | Tax Paid | Tax Assessment Tax Assessment Total Assessment is a certain percentage of the fair market value that is determined by local assessors to be the total taxable value of land and additions on the property. | Land | Improvement |
|---|---|---|---|---|
| 2024 | $726 | $14,720 | $850 | $13,870 |
| 2023 | $727 | $14,720 | $850 | $13,870 |
| 2022 | $818 | $14,720 | $850 | $13,870 |
| 2021 | $818 | $14,720 | $850 | $13,870 |
| 2020 | $815 | $14,720 | $850 | $13,870 |
| 2019 | $818 | $14,720 | $850 | $13,870 |
| 2018 | $818 | $14,720 | $850 | $13,870 |
| 2017 | $818 | $850 | $850 | $0 |
| 2015 | $574 | $11,400 | $800 | $10,600 |
| 2014 | $644 | $11,400 | $800 | $10,600 |
| 2013 | $575 | $11,400 | $800 | $10,600 |
Agents Affiliated with this Home
-
G
Seller's Agent in 2017
Gary Caruso
eXp Realty
-
B
Buyer's Agent in 2017
Brandon Browning
LPT Realty, LLC
(225) 445-0629
82 Total Sales
Map
Source: Greater Baton Rouge Association of REALTORS®
MLS Number: 2017003588
APN: 31-00058100
- TBD Louisiana 10
- 1701 Glenmora Ave
- 7304 La Hwy 421
- TBD Newton St
- 2157 Louisiana 68
- GranLake Lot 16 Louisiana 68
- GranLake Lot 10 Louisiana 68
- GranLake Lot 9 Louisiana 68
- GranLake Lot 4 Louisiana 68
- GranLake Lot 6 Louisiana 68
- GranLake Lot 1 Louisiana 68
- GranLake Lot 2 Louisiana 68
- GranLake Lot 27 Louisiana 68
- GranLake Lot 25 Louisiana 68
- GranLake Lot 26 Louisiana 68
- GranLake Lot 24 Louisiana 68
- GranLake Lot 23 Louisiana 68
- GranLake Lot 22 Louisiana 68
- GranLake Lot 20 Louisiana 68
- GranLake Lot 21 Louisiana 68
