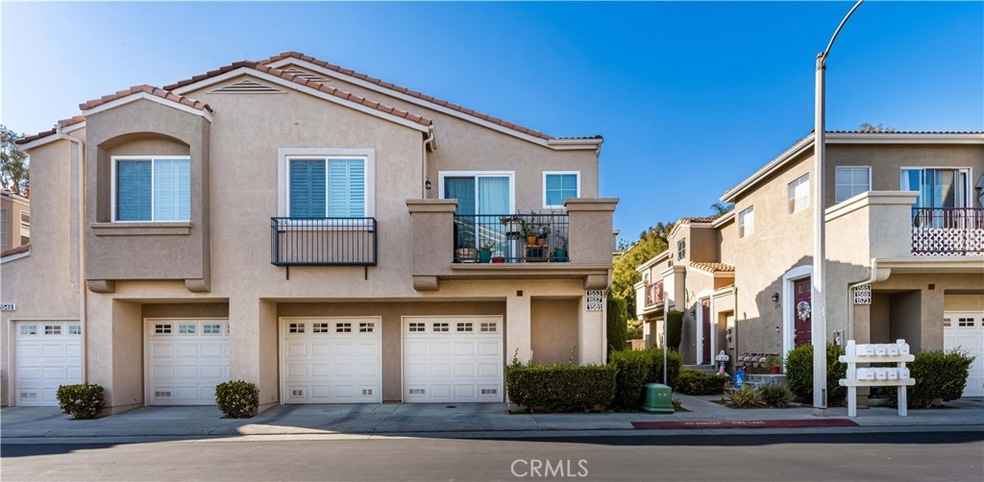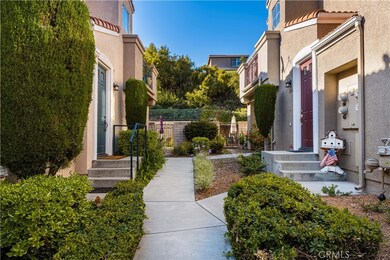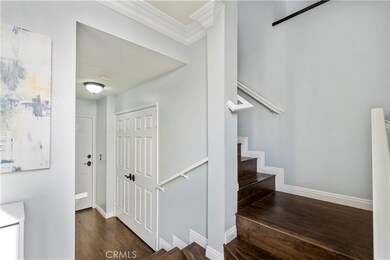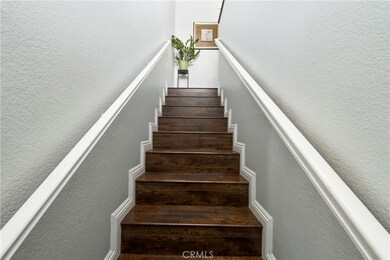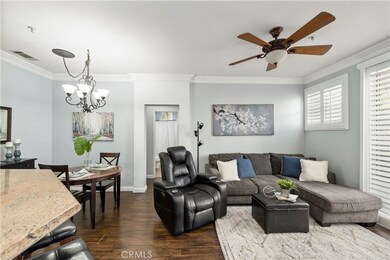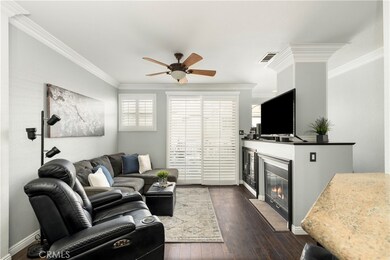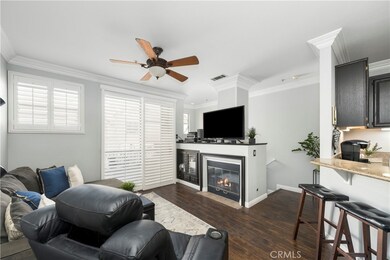
1557 Ismail Place Unit 91 Placentia, CA 92870
Estimated Value: $632,000 - $679,000
Highlights
- Fitness Center
- Heated In Ground Pool
- Updated Kitchen
- Van Buren Elementary School Rated A
- Gated Community
- Open Floorplan
About This Home
As of July 2021This home has been nicely upgraded with designer paint colors, hardwood and tile flooring, recessed lighting, plantation shutters and crown molding throughout. Relax by the cozy fireplace in the living room or on the deck after a long day. The kitchen has been upgraded with granite counter tops, tile flooring, stainless steel appliances and has a breakfast bar with additional seating. Master Bedroom has a walk in closet with custom closet organizers. The Master bathroom features dual sinks, upgraded cabinetry, an oversized soaking tub with overhead shower, tile flooring and the crystal chandelier adds the final touch. The secondary bedroom has mirrored closets. Convenient interior laundry room is located within the unit. One Car attached garage with storage cabinets and a roll up garage door. Property is walking distance to Champions Sports Park, a short drive to Alta Vista Country Club and Golf Course, Shopping and Transportation. No more paying for private gyms! This association offers a gym and fitness room, heated pool and spa. Your home search is now over!
Last Agent to Sell the Property
First Team Real Estate License #01316399 Listed on: 04/21/2021

Last Buyer's Agent
Maelyn Galapir
Keller Williams Realty License #02031676

Townhouse Details
Home Type
- Townhome
Est. Annual Taxes
- $6,084
Year Built
- Built in 1997 | Remodeled
Lot Details
- End Unit
- 1 Common Wall
- Wrought Iron Fence
- Fence is in good condition
HOA Fees
- $340 Monthly HOA Fees
Parking
- 1 Car Direct Access Garage
- Parking Available
- Single Garage Door
- Garage Door Opener
- Automatic Gate
Home Design
- Traditional Architecture
- Turnkey
- Slab Foundation
- Pre-Cast Concrete Construction
- Stucco
Interior Spaces
- 859 Sq Ft Home
- Open Floorplan
- Ceiling Fan
- Gas Fireplace
- Double Pane Windows
- Plantation Shutters
- Window Screens
- Family Room Off Kitchen
- Living Room with Fireplace
- Formal Dining Room
Kitchen
- Updated Kitchen
- Open to Family Room
- Eat-In Kitchen
- Breakfast Bar
- Gas Oven
- Gas Cooktop
- Microwave
- Water Line To Refrigerator
- Dishwasher
- Granite Countertops
Flooring
- Wood
- Carpet
Bedrooms and Bathrooms
- 2 Bedrooms
- All Upper Level Bedrooms
- Walk-In Closet
- Remodeled Bathroom
- 2 Full Bathrooms
- Granite Bathroom Countertops
- Dual Vanity Sinks in Primary Bathroom
- Soaking Tub
- Bathtub with Shower
- Exhaust Fan In Bathroom
- Closet In Bathroom
Laundry
- Laundry Room
- Gas And Electric Dryer Hookup
Home Security
Pool
- Heated In Ground Pool
- Heated Spa
- In Ground Spa
Outdoor Features
- Deck
- Patio
- Exterior Lighting
- Rain Gutters
- Front Porch
Location
- Property is near a park
- Property is near public transit
Schools
- Valencia High School
Utilities
- Central Heating and Cooling System
- Natural Gas Connected
- Phone Available
- Cable TV Available
Listing and Financial Details
- Tax Lot 6
- Tax Tract Number 15015
- Assessor Parcel Number 93449441
Community Details
Overview
- 362 Units
- Altura Association, Phone Number (800) 369-7260
- Altura Inc HOA
Recreation
- Fitness Center
- Community Pool
- Community Spa
Security
- Gated Community
- Carbon Monoxide Detectors
- Fire and Smoke Detector
Ownership History
Purchase Details
Home Financials for this Owner
Home Financials are based on the most recent Mortgage that was taken out on this home.Purchase Details
Home Financials for this Owner
Home Financials are based on the most recent Mortgage that was taken out on this home.Purchase Details
Home Financials for this Owner
Home Financials are based on the most recent Mortgage that was taken out on this home.Purchase Details
Home Financials for this Owner
Home Financials are based on the most recent Mortgage that was taken out on this home.Purchase Details
Home Financials for this Owner
Home Financials are based on the most recent Mortgage that was taken out on this home.Purchase Details
Home Financials for this Owner
Home Financials are based on the most recent Mortgage that was taken out on this home.Purchase Details
Home Financials for this Owner
Home Financials are based on the most recent Mortgage that was taken out on this home.Purchase Details
Home Financials for this Owner
Home Financials are based on the most recent Mortgage that was taken out on this home.Purchase Details
Home Financials for this Owner
Home Financials are based on the most recent Mortgage that was taken out on this home.Similar Homes in the area
Home Values in the Area
Average Home Value in this Area
Purchase History
| Date | Buyer | Sale Price | Title Company |
|---|---|---|---|
| Gonzalez Alvarez Rodolfo | $505,000 | Western Resources Title | |
| Pascual Elsa | $350,000 | Orange Coast Title | |
| Matyuch John S | -- | North American Title Co | |
| Matyuch Brandon M | $265,000 | North American Title Company | |
| Lindenberg Richard H | $399,000 | Orange Coast Title | |
| Bowman Michelle | -- | Fidelity National Title | |
| Bowman Michelle | $370,000 | Fidelity National Title | |
| Carlson Wendy R | $177,000 | Lawyers Title Company | |
| Elwoood Tracy Lynn | $115,000 | First American Title Ins Co |
Mortgage History
| Date | Status | Borrower | Loan Amount |
|---|---|---|---|
| Open | Gonzalez Melissa | $76,455 | |
| Open | Gonzalez Alvarez Rodolfo | $495,852 | |
| Previous Owner | Pascual Elsa | $280,000 | |
| Previous Owner | Pascual Elsa | $253,092 | |
| Previous Owner | Pascual Elsa | $260,000 | |
| Previous Owner | Matyuch Brandon M | $258,255 | |
| Previous Owner | Lindenberg Richard H | $79,800 | |
| Previous Owner | Lindenberg Richard H | $319,200 | |
| Previous Owner | Bowman Michelle | $296,000 | |
| Previous Owner | Carlson Wendy | $174,000 | |
| Previous Owner | Carlson Wendy R | $141,600 | |
| Previous Owner | Elwood Tracy Lynn | $24,500 | |
| Previous Owner | Elwoood Tracy Lynn | $111,194 | |
| Closed | Carlson Wendy R | $26,550 |
Property History
| Date | Event | Price | Change | Sq Ft Price |
|---|---|---|---|---|
| 07/06/2021 07/06/21 | Sold | $505,000 | +1.0% | $588 / Sq Ft |
| 05/28/2021 05/28/21 | Pending | -- | -- | -- |
| 05/27/2021 05/27/21 | Price Changed | $499,999 | -2.9% | $582 / Sq Ft |
| 05/15/2021 05/15/21 | For Sale | $515,000 | 0.0% | $600 / Sq Ft |
| 05/10/2021 05/10/21 | Pending | -- | -- | -- |
| 04/21/2021 04/21/21 | For Sale | $515,000 | +47.1% | $600 / Sq Ft |
| 06/19/2014 06/19/14 | Sold | $350,000 | -2.8% | $326 / Sq Ft |
| 05/14/2014 05/14/14 | Pending | -- | -- | -- |
| 05/01/2014 05/01/14 | Price Changed | $360,000 | -1.4% | $336 / Sq Ft |
| 04/03/2014 04/03/14 | For Sale | $365,000 | -- | $340 / Sq Ft |
Tax History Compared to Growth
Tax History
| Year | Tax Paid | Tax Assessment Tax Assessment Total Assessment is a certain percentage of the fair market value that is determined by local assessors to be the total taxable value of land and additions on the property. | Land | Improvement |
|---|---|---|---|---|
| 2024 | $6,084 | $525,402 | $399,091 | $126,311 |
| 2023 | $5,985 | $515,100 | $391,265 | $123,835 |
| 2022 | $5,941 | $505,000 | $383,593 | $121,407 |
| 2021 | $4,778 | $396,375 | $265,627 | $130,748 |
| 2020 | $4,789 | $392,311 | $262,903 | $129,408 |
| 2019 | $4,629 | $384,619 | $257,748 | $126,871 |
| 2018 | $4,575 | $377,078 | $252,694 | $124,384 |
| 2017 | $4,504 | $369,685 | $247,739 | $121,946 |
| 2016 | $4,418 | $362,437 | $242,882 | $119,555 |
| 2015 | $4,365 | $356,993 | $239,233 | $117,760 |
| 2014 | $4,281 | $270,978 | $159,583 | $111,395 |
Agents Affiliated with this Home
-
Denise Tash

Seller's Agent in 2021
Denise Tash
First Team Real Estate
(714) 655-5860
29 in this area
136 Total Sales
-
M
Buyer's Agent in 2021
Maelyn Galapir
Keller Williams Realty
(562) 508-7819
-
C
Seller's Agent in 2014
Carol Chamberlain
Preferred Home Brokers
(714) 726-3166
-
J
Seller Co-Listing Agent in 2014
Jim Chamberlain
Preferred Home Brokers
(714) 990-2200
Map
Source: California Regional Multiple Listing Service (CRMLS)
MLS Number: PW21083526
APN: 934-494-41
- 1546 Hastings Way
- 17561 Burkwood Cir
- 17532 Shane Way
- 1725 Truman Cir
- 17275 Growers Cir
- 1567 Lima Way Unit 4
- 1567 Lima Way Unit 1
- 17572 Shane Way
- 206 Eisenhower Way
- 1553 Lima Way
- 1590 E Hermosa Ln Unit 3
- 5971 Shay Del Place
- 1663 Oak St
- 328 Rodarte Place
- 584 Mcfadden St
- 641 Mcfadden St
- 250 S Rose Dr Unit 12
- 250 S Rose Dr Unit 151
- 718 Olivier Dr
- 653 Patten Ave
- 1557 Ismail Place Unit 91
- 1557 Ismail Place
- 1561 Ismail Place
- 1553 Ismail Place
- 1549 Ismail Place Unit 89
- 1565 Ismail Place
- 1545 Ismail Place
- 1569 Ismail Place Unit 94
- 1541 Ismail Place
- 1537 Ismail Place Unit 86
- 1573 Ismail Place
- 1577 Ismail Place Unit 96
- 1533 Ismail Place
- 1576 Ismail
- 137 Draft Way
- 143 Draft Way
- 137 Draft Way Unit 166
- 131 Draft Way
- 1548 Ismail Place
- 1560 Ismail Place Unit 161
