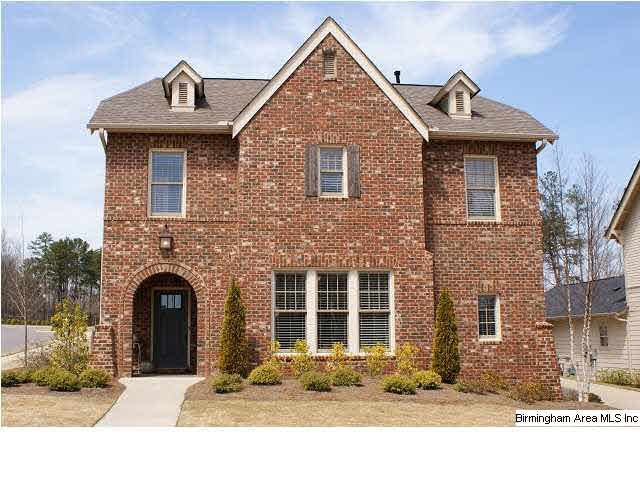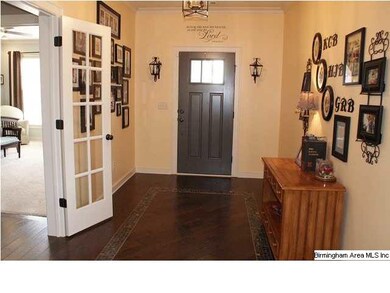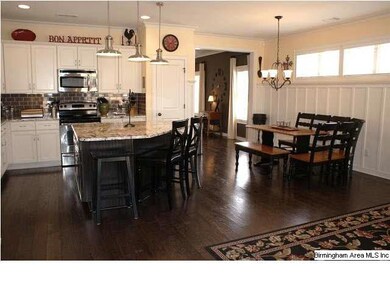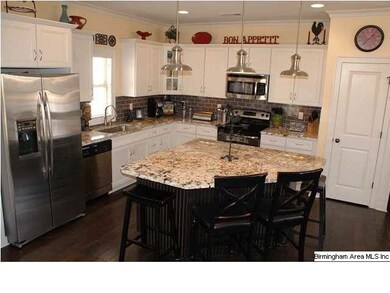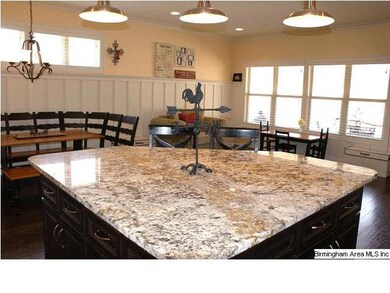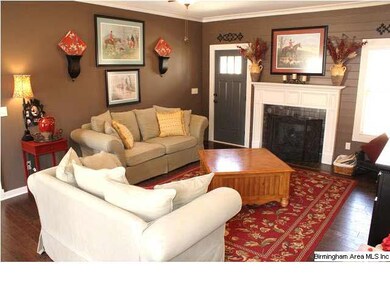
1557 James Hill Way Hoover, AL 35226
Ross Bridge NeighborhoodHighlights
- In Ground Pool
- Mountain View
- Main Floor Primary Bedroom
- Deer Valley Elementary School Rated A+
- Wood Flooring
- Attic
About This Home
As of September 2023This 4 bedroom home stands out from the others with all the extra touches that will help keep your life organized. The extra large keeping room that looks out to a large fenced back yard lined with landscaping rock gives a family of 5 all the room they need for everyday living and entertaining. From the custom kitchen with unique granite and panel walls to the master bath with custom shelving in the vanity area as well as the room with the commode. Upstairs will find a custom built in desk area. The home offers many unique features not found in other homes .
Last Agent to Sell the Property
Debbie Catanzano
RealtySouth-Homewood License #000073547 Listed on: 04/01/2013
Last Buyer's Agent
Anita Dutton
ARC Realty License #000055075
Home Details
Home Type
- Single Family
Est. Annual Taxes
- $3,548
Year Built
- 2010
Lot Details
- Corner Lot
- Sprinkler System
- Few Trees
HOA Fees
- $60 Monthly HOA Fees
Parking
- 2 Car Attached Garage
Home Design
- Slab Foundation
- Ridge Vents on the Roof
- HardiePlank Siding
Interior Spaces
- 2-Story Property
- Smooth Ceilings
- Ceiling Fan
- Gas Fireplace
- Double Pane Windows
- Insulated Doors
- Living Room with Fireplace
- Dining Room
- Keeping Room
- Mountain Views
- Pull Down Stairs to Attic
Kitchen
- Electric Oven
- Stove
- Built-In Microwave
- Dishwasher
- Stainless Steel Appliances
- Kitchen Island
- Stone Countertops
- Disposal
Flooring
- Wood
- Carpet
- Tile
Bedrooms and Bathrooms
- 4 Bedrooms
- Primary Bedroom on Main
- Walk-In Closet
- Garden Bath
- Separate Shower
- Linen Closet In Bathroom
Laundry
- Laundry Room
- Laundry on main level
- Electric Dryer Hookup
Outdoor Features
- In Ground Pool
- Covered patio or porch
Utilities
- Central Heating and Cooling System
- Heat Pump System
- Heating System Uses Gas
- Underground Utilities
- Multiple Water Heaters
- Gas Water Heater
Listing and Financial Details
- Assessor Parcel Number 39-08-4-000-083.000 00
Community Details
Recreation
- Community Playground
- Community Pool
- Park
- Trails
Ownership History
Purchase Details
Home Financials for this Owner
Home Financials are based on the most recent Mortgage that was taken out on this home.Purchase Details
Home Financials for this Owner
Home Financials are based on the most recent Mortgage that was taken out on this home.Purchase Details
Home Financials for this Owner
Home Financials are based on the most recent Mortgage that was taken out on this home.Purchase Details
Home Financials for this Owner
Home Financials are based on the most recent Mortgage that was taken out on this home.Purchase Details
Home Financials for this Owner
Home Financials are based on the most recent Mortgage that was taken out on this home.Purchase Details
Home Financials for this Owner
Home Financials are based on the most recent Mortgage that was taken out on this home.Purchase Details
Home Financials for this Owner
Home Financials are based on the most recent Mortgage that was taken out on this home.Purchase Details
Home Financials for this Owner
Home Financials are based on the most recent Mortgage that was taken out on this home.Purchase Details
Purchase Details
Purchase Details
Purchase Details
Home Financials for this Owner
Home Financials are based on the most recent Mortgage that was taken out on this home.Purchase Details
Home Financials for this Owner
Home Financials are based on the most recent Mortgage that was taken out on this home.Purchase Details
Home Financials for this Owner
Home Financials are based on the most recent Mortgage that was taken out on this home.Similar Homes in the area
Home Values in the Area
Average Home Value in this Area
Purchase History
| Date | Type | Sale Price | Title Company |
|---|---|---|---|
| Warranty Deed | $212,784 | None Listed On Document | |
| Quit Claim Deed | -- | -- | |
| Warranty Deed | $292,850 | None Listed On Document | |
| Warranty Deed | $173,000 | None Listed On Document | |
| Warranty Deed | $515,000 | -- | |
| Warranty Deed | $90,000 | None Listed On Document | |
| Special Warranty Deed | $165,000 | None Listed On Document | |
| Warranty Deed | $239,900 | None Listed On Document | |
| Warranty Deed | $499,000 | None Listed On Document | |
| Warranty Deed | $318,100 | None Listed On Document | |
| Warranty Deed | $305,600 | None Listed On Document | |
| Quit Claim Deed | -- | None Listed On Document | |
| Warranty Deed | $289,850 | None Listed On Document | |
| Warranty Deed | $115,000 | -- | |
| Contract Of Sale | $235,850 | Chicago Title | |
| Public Action Common In Florida Clerks Tax Deed Or Tax Deeds Or Property Sold For Taxes | $1,500 | None Listed On Document | |
| Public Action Common In Florida Clerks Tax Deed Or Tax Deeds Or Property Sold For Taxes | $8,000 | None Listed On Document | |
| Warranty Deed | $380,400 | -- | |
| Warranty Deed | $341,000 | -- | |
| Corporate Deed | $312,000 | None Available |
Mortgage History
| Date | Status | Loan Amount | Loan Type |
|---|---|---|---|
| Open | $420,000 | New Conventional | |
| Closed | $412,000 | No Value Available | |
| Previous Owner | $285,300 | No Value Available | |
| Previous Owner | $323,950 | Commercial | |
| Previous Owner | $272,600 | Commercial | |
| Previous Owner | $270,000 | New Conventional |
Property History
| Date | Event | Price | Change | Sq Ft Price |
|---|---|---|---|---|
| 09/29/2023 09/29/23 | Sold | $515,000 | -1.9% | $187 / Sq Ft |
| 07/31/2023 07/31/23 | Price Changed | $524,999 | -1.9% | $191 / Sq Ft |
| 07/18/2023 07/18/23 | For Sale | $534,900 | +40.6% | $194 / Sq Ft |
| 09/23/2019 09/23/19 | Sold | $380,400 | -2.2% | $138 / Sq Ft |
| 07/23/2019 07/23/19 | Price Changed | $389,000 | -2.5% | $141 / Sq Ft |
| 07/11/2019 07/11/19 | For Sale | $399,000 | +17.0% | $145 / Sq Ft |
| 10/04/2013 10/04/13 | Sold | $341,000 | -5.0% | -- |
| 06/15/2013 06/15/13 | Pending | -- | -- | -- |
| 04/01/2013 04/01/13 | For Sale | $359,000 | -- | -- |
Tax History Compared to Growth
Tax History
| Year | Tax Paid | Tax Assessment Tax Assessment Total Assessment is a certain percentage of the fair market value that is determined by local assessors to be the total taxable value of land and additions on the property. | Land | Improvement |
|---|---|---|---|---|
| 2024 | $3,548 | $52,220 | -- | -- |
| 2022 | $2,961 | $41,520 | $12,450 | $29,070 |
| 2021 | $2,858 | $40,090 | $11,020 | $29,070 |
| 2020 | $2,758 | $38,570 | $9,500 | $29,070 |
| 2019 | $2,782 | $38,320 | $0 | $0 |
| 2018 | $5,279 | $72,720 | $0 | $0 |
| 2017 | $5,264 | $72,500 | $0 | $0 |
| 2016 | $4,976 | $68,540 | $0 | $0 |
| 2015 | $4,976 | $68,540 | $0 | $0 |
| 2014 | $2,471 | $71,520 | $0 | $0 |
| 2013 | $2,471 | $35,760 | $0 | $0 |
Agents Affiliated with this Home
-

Seller's Agent in 2023
Kelley Sheffield
Keller Williams Trussville
(205) 702-5063
23 in this area
47 Total Sales
-

Buyer's Agent in 2023
Mike Wald
RealtySouth
(205) 541-0940
7 in this area
300 Total Sales
-

Seller's Agent in 2019
Kate Giffin
Keller Williams Realty Vestavia
(205) 873-1025
54 in this area
80 Total Sales
-

Buyer's Agent in 2019
Mary Margaret Lopez
Keller Williams Realty Hoover
(205) 267-9809
3 in this area
100 Total Sales
-
D
Seller's Agent in 2013
Debbie Catanzano
RealtySouth
-
A
Buyer's Agent in 2013
Anita Dutton
ARC Realty
Map
Source: Greater Alabama MLS
MLS Number: 559103
APN: 39-00-08-4-000-083.000
- 1516 James Hill Way
- 3686 James Hill Terrace
- 3466 Sawyer Dr
- 3275 Sawyer Dr
- 1455 Haddon Cove
- 2109 Chapel Rd
- 521 Shades Crest Rd
- 312 Shades Crest Rd
- 2140 Chapel Rd
- 340 Linda Ave
- 1791 Glasscott Trail
- 2389 Village Center St
- 4159 Arnold Ln
- Signature Hayes 3A Plan at Primrose at Everlee - Signature
- Hayes 3A Plan at Primrose at Everlee - Classic
- Stella 1B Plan at Primrose at Everlee - Classic
- Signature Cantor 3A Plan at Primrose at Everlee - Signature
- Linden 1A Plan at Primrose at Everlee - Classic
- Hollis 3B Plan at Primrose at Everlee - Classic
- Haven 1B Plan at Primrose at Everlee - Classic
