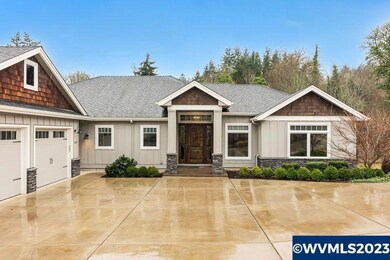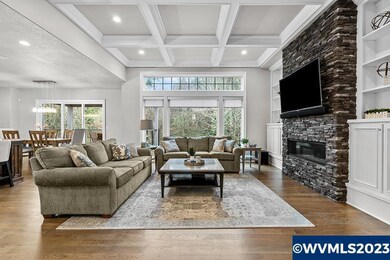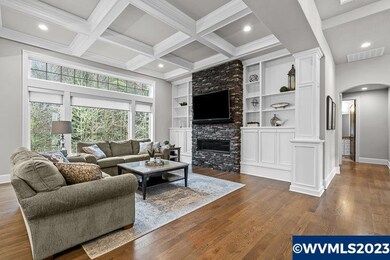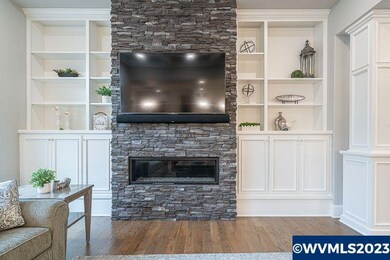
$775,000
- 4 Beds
- 3 Baths
- 3,256 Sq Ft
- 1092 Mirada Dr NW
- Albany, OR
Accepted Offer with Contingencies. Nestled in a picturesque neighborhood, this home presents a perfect blend of comfort and modernity. The generous layout offers many different living arrangements, including dual and main floor living. Some key features are solar panels on the roof, huge kitchen w/ lots of storage, high ceilings, sky lights, open floor plan, large fully fenced yard, separate
Marty Fulford CONNECTED REAL ESTATE GROUP





