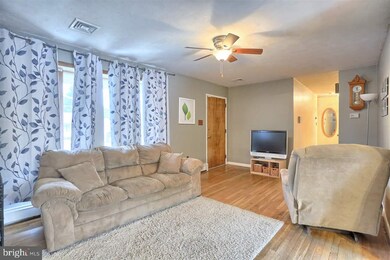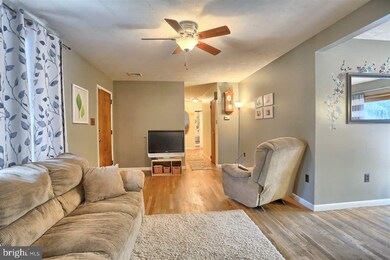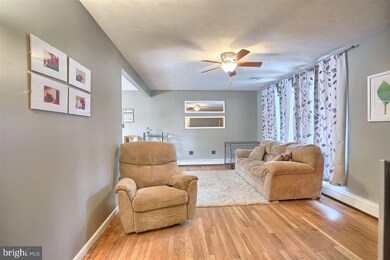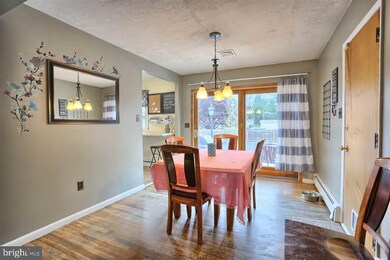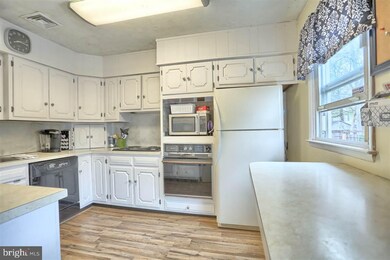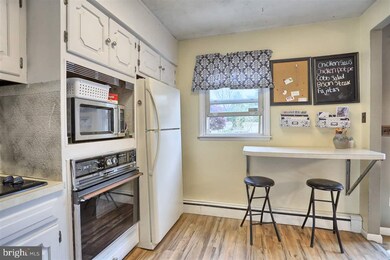
1557 Locust St New Cumberland, PA 17070
Estimated Value: $261,000 - $288,667
Highlights
- Rambler Architecture
- Den
- In-Law or Guest Suite
- No HOA
- 1 Car Attached Garage
- Window Unit Cooling System
About This Home
As of July 2016Charming updated home in great location! Property is close to 83 for easy access to both East & West Shores. HW floors abound, & the gorgeous bay/bow front window allows plenty of light. Fully finished basement can be used as possible in-laws quarters, w/family room,kitchen, full bath,& possible bedroom(s). Privacy fence surrounds desirable in-ground pool w/brand new liner! Backyard lends itself nicely to outdoor entertaining. Come out & see all of the possibilities this home has to offer & make it yours!
Home Details
Home Type
- Single Family
Est. Annual Taxes
- $2,152
Year Built
- Built in 1961
Lot Details
- 10,019 Sq Ft Lot
- Privacy Fence
- Level Lot
- Cleared Lot
Parking
- 1 Car Attached Garage
Home Design
- Rambler Architecture
- Brick Exterior Construction
- Fiberglass Roof
- Asphalt Roof
- Aluminum Siding
- Stick Built Home
Interior Spaces
- 1,240 Sq Ft Home
- Property has 1 Level
- Ceiling Fan
- Dining Room
- Den
Kitchen
- Built-In Oven
- Electric Oven or Range
- Microwave
- Freezer
- Disposal
Bedrooms and Bathrooms
- 4 Bedrooms
- En-Suite Primary Bedroom
- In-Law or Guest Suite
Laundry
- Laundry Room
- Dryer
- Washer
Finished Basement
- Basement Fills Entire Space Under The House
- Garage Access
Home Security
- Storm Doors
- Fire and Smoke Detector
Outdoor Features
- Patio
- Shed
Schools
- Cedar Cliff High School
Utilities
- Window Unit Cooling System
- Central Air
- Baseboard Heating
- Hot Water Heating System
- 200+ Amp Service
Community Details
- No Home Owners Association
Listing and Financial Details
- Assessor Parcel Number 26230543563
Ownership History
Purchase Details
Home Financials for this Owner
Home Financials are based on the most recent Mortgage that was taken out on this home.Purchase Details
Home Financials for this Owner
Home Financials are based on the most recent Mortgage that was taken out on this home.Similar Homes in New Cumberland, PA
Home Values in the Area
Average Home Value in this Area
Purchase History
| Date | Buyer | Sale Price | Title Company |
|---|---|---|---|
| Elmore Cory W | $170,000 | None Available | |
| Keller Denise M | $168,900 | -- |
Mortgage History
| Date | Status | Borrower | Loan Amount |
|---|---|---|---|
| Open | Elmore Sunni H | $54,700 | |
| Open | Elmore Cory W | $166,920 | |
| Previous Owner | Keller Denise M | $135,120 |
Property History
| Date | Event | Price | Change | Sq Ft Price |
|---|---|---|---|---|
| 07/19/2016 07/19/16 | Sold | $170,000 | -2.9% | $137 / Sq Ft |
| 05/30/2016 05/30/16 | Pending | -- | -- | -- |
| 04/29/2016 04/29/16 | For Sale | $175,000 | -- | $141 / Sq Ft |
Tax History Compared to Growth
Tax History
| Year | Tax Paid | Tax Assessment Tax Assessment Total Assessment is a certain percentage of the fair market value that is determined by local assessors to be the total taxable value of land and additions on the property. | Land | Improvement |
|---|---|---|---|---|
| 2025 | $3,616 | $169,100 | $36,200 | $132,900 |
| 2024 | $3,425 | $169,100 | $36,200 | $132,900 |
| 2023 | $3,284 | $169,100 | $36,200 | $132,900 |
| 2022 | $3,198 | $169,100 | $36,200 | $132,900 |
| 2021 | $3,125 | $169,100 | $36,200 | $132,900 |
| 2020 | $3,079 | $169,100 | $36,200 | $132,900 |
| 2019 | $3,028 | $169,100 | $36,200 | $132,900 |
| 2018 | $2,953 | $169,100 | $36,200 | $132,900 |
| 2017 | $2,905 | $169,100 | $36,200 | $132,900 |
| 2016 | -- | $169,100 | $36,200 | $132,900 |
| 2015 | -- | $169,100 | $36,200 | $132,900 |
| 2014 | -- | $169,100 | $36,200 | $132,900 |
Agents Affiliated with this Home
-
Megan Duffie - Flor

Seller's Agent in 2016
Megan Duffie - Flor
Lawyers Realty, LLC
(717) 319-2772
1 in this area
74 Total Sales
-
Fred Lynn

Buyer's Agent in 2016
Fred Lynn
Iron Valley Real Estate of Central PA
(717) 805-3677
135 Total Sales
Map
Source: Bright MLS
MLS Number: 1003205573
APN: 26-23-0543-563

