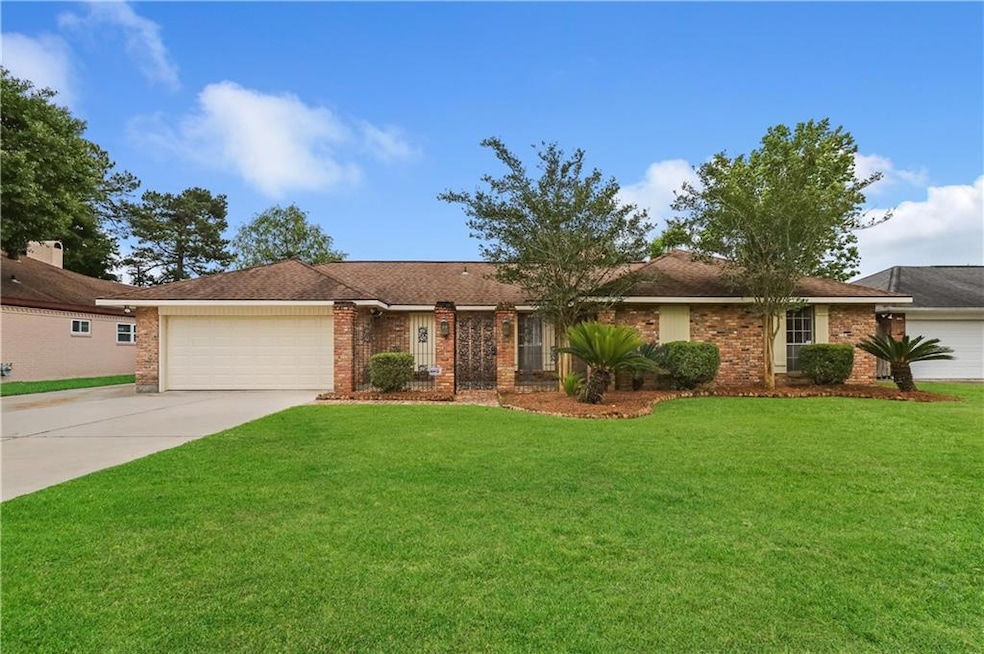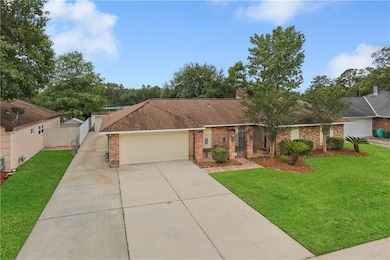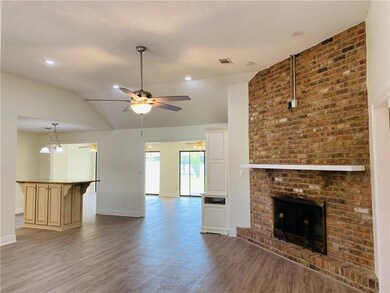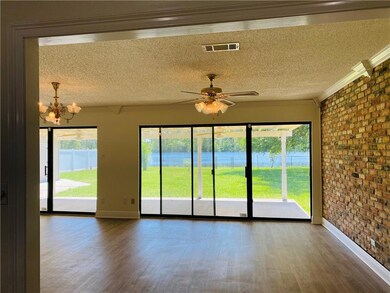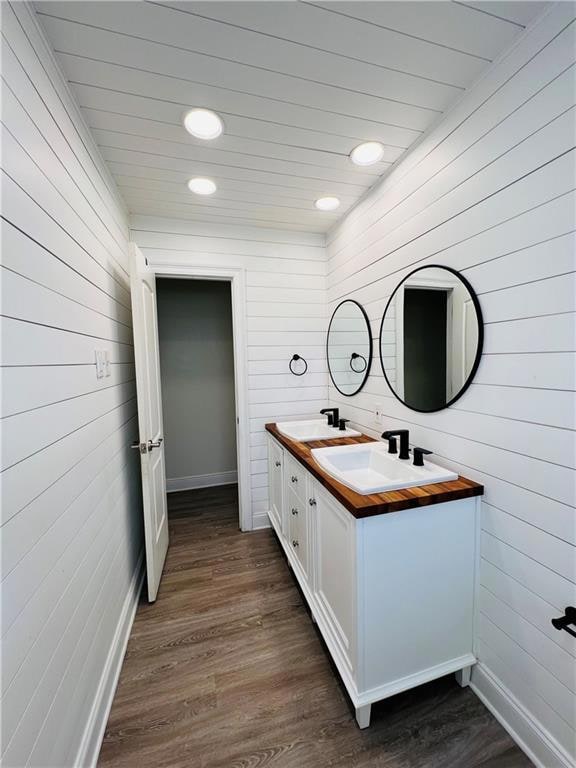1557 Maplewood Dr Slidell, LA 70458
Highlights
- Lake Front
- Cathedral Ceiling
- Attic
- Parking available for a boat
- Traditional Architecture
- Granite Countertops
About This Home
This spectacular 4 bed, 3 bath waterfront home sits on a private 22 acre lake that backs to green space! Vacant and ready to show just in time for the new school year. The home boasts an open concept floor plan with completely remodeled kitchen, bathrooms, custom wood cabinets, huge island, stainless steel appliances and granite countertops. The Primary Suite is updated with a gorgeous two person shower. Tons of storage in the huge pantry/laundry room, garage, two attics and extra storage shed outside. Covered porch with fans. Over 80' of water frontage on this private lake ready for fishing, jet skiing or a paddle boat ride! Huge back yard.
Refrigerator, stove and dishwasher provided. There is washer/dryer hook ups in laundry room and room for an extra refrigerator.
Owner/Agent
Home Details
Home Type
- Single Family
Est. Annual Taxes
- $3,318
Year Built
- Built in 1975
Lot Details
- Lot Dimensions are 80x150
- Lake Front
- Fenced
- Rectangular Lot
- Property is in excellent condition
Home Design
- Traditional Architecture
- Brick Exterior Construction
- Slab Foundation
Interior Spaces
- 2,515 Sq Ft Home
- 1-Story Property
- Cathedral Ceiling
- Window Screens
- Home Security System
- Attic
Kitchen
- Oven
- Cooktop
- Microwave
- Dishwasher
- Stainless Steel Appliances
- Granite Countertops
- Disposal
Bedrooms and Bathrooms
- 4 Bedrooms
- 3 Full Bathrooms
Parking
- 3 Car Garage
- Garage Door Opener
- Parking available for a boat
- RV Access or Parking
Outdoor Features
- Courtyard
- Porch
Schools
- Florida Ave Elementary School
- Sjh Middle School
- Slidell High School
Utilities
- Two cooling system units
- Central Heating and Cooling System
- High-Efficiency Water Heater
Additional Features
- Handicap Accessible
- Energy-Efficient Insulation
- City Lot
Listing and Financial Details
- Security Deposit $2,500
- Tax Lot 271
- Assessor Parcel Number 271
Community Details
Overview
- Lakewood Homeowners Association
- Lakewood Subdivision
Pet Policy
- Breed Restrictions
Map
Source: ROAM MLS
MLS Number: 2513221
APN: 83244
- 1358 Corporate Square Dr
- 1510 Lindberg Dr
- 1506 Oakwood Dr
- 0 Lindberg Dr
- 3236 Rousset Ridge Dr
- 726 E I-10 Service Rd
- 1414 Englewood Dr
- 1605 Rue Lemans None
- 1605 Rue Lemans
- 1464 Briarwood St
- 1800 Mckinney Rd
- 1754 Nellie Dr
- 1483 Fremaux Ave
- 676 E I-10 Service Rd
- 58427 Tyler Dr
- 0 Nellie Dr
- 58494 Tyler St
- 1573 Ridgecrest Dr
- 1925 Corporate Square Dr Unit C
- 1925 Corporate Square Dr Unit F
- 1921 Corporate Square Blvd Unit F
- 1330 Corporate Square Dr Unit 133
- 1349 Corporate Square Dr Unit 4
- 1447 Lindberg Dr Unit 201
- 1389 Lakewood Dr Unit B-1
- 1389 Lakewood Dr Unit B-2
- 1518 Lindberg Dr Unit D
- 1737 Marsha Dr
- 1428 Gause Blvd Unit 102
- 1428 Gause Blvd Unit 103
- 1428 Gause Blvd Unit 109
- 1414 Gause Blvd Unit 10
- 685 E I-10 Service Rd
- 1337 Gause Blvd
- 677 E I-10 Service Rd Unit B
- 677 E I-10 Service Rd Unit A
- 1806 Lindberg Dr Unit I&J
- 1573 Ridgecrest Dr
